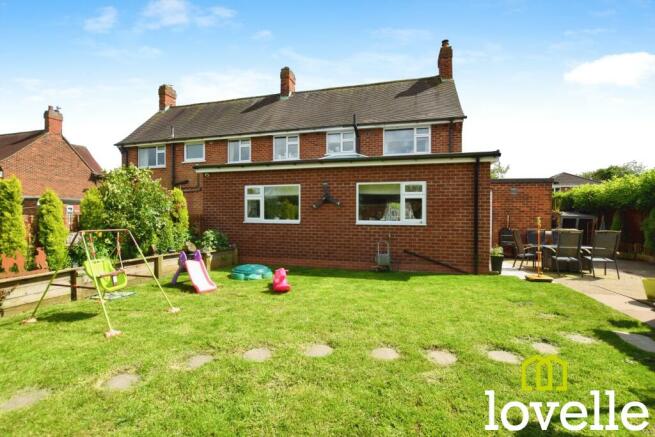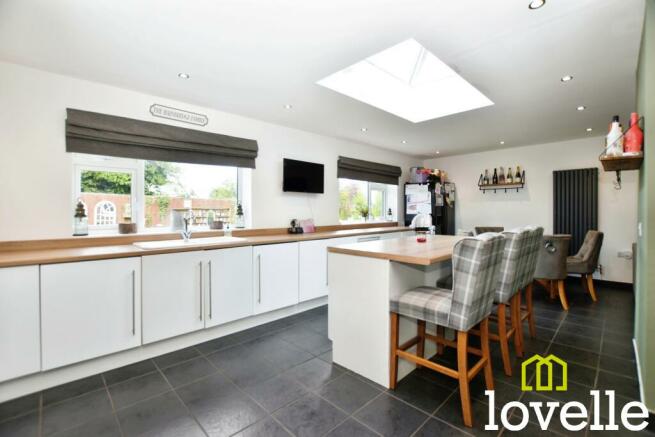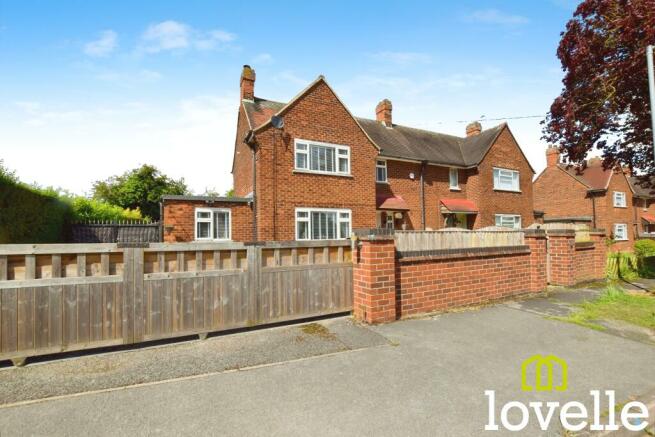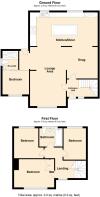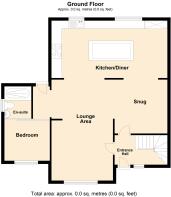
Trinity Garth, Skidby, East Riding of Yorkshire, HU16

- PROPERTY TYPE
Semi-Detached
- BEDROOMS
4
- BATHROOMS
2
- SIZE
Ask agent
- TENUREDescribes how you own a property. There are different types of tenure - freehold, leasehold, and commonhold.Read more about tenure in our glossary page.
Freehold
Key features
- Extended Living Space
- Open Plan Kitchen
- Tranquil Location
- Ground Floor Bedroom with Ensuite
- Garage and Driveway
- Private Garden
- Semi Detached Property
- Council Tax Band B
- Modern Family Home
- EPC Rating E
Description
For sale with a guide price £260,000 - £270,000
For sale is this exceptional semi-detached property, boasting a generous layout with four bedrooms. Situated in a tranquil location known for its green spaces and local community, this property offers a peaceful lifestyle that is hard to rival.
Upon entering this secure gated property, you'll find off-street parking and an inviting entrance that leads into a remarkable open-plan living space, boasting a play room, kitchen/diner and family living room. Modern and stylish, with a warm log burner, creating a cosy atmosphere that is perfect for relaxation or entertaining guests.
The heart of the home is the recently refurbished kitchen/diner, featuring an open-plan design that naturally blends cooking, dining, and living spaces. The kitchen offers views to the garden, allowing natural light to fill the room throughout the day with the additional feature of a bespoke lantern roof.
The large and spacious landing with kite winder staircase offers an abundance of light and space, leading to the large master bedroom. The home also boasts another two double bedrooms on the first floor and a family bathroom, fitted with a three-piece suite and tiled floor for your comfort.
The fourth bedroom is situated on the ground floor and comes with an ensuite facility, offering privacy and convenience. Although currently used as a fourth bedroom, this space could have many uses, including an office, snug or utility room.
Outside, you'll find a beautiful private garden, a garage, and a lovely view that enhances the charm of this property.
This extended family home is bright, spacious, and situated in a popular location. An opportunity not to be missed.
EPC rating: E. Tenure: Freehold,Hall
1.87m x 3.64m (6'1" x 11'11")
A spacious hall welcoming you into the family home. UPVC door and double glazed windows invite natural light.
Snug
3.06m x 3.94m (10'0" x 12'11")
A space used as a playroom and snug with access to open plan kitchen/diner.
Kitchen/Diner
3.63m x 7.31m (11'11" x 24'0")
A recently extended living space creating an open plan kitchen/diner. With a breakfast bar in the centre under the lantern roof, this space is flooded with natural light. The fitted kitchen also benefits from an electric range cooker, built in washing machine, built in full size dishwasher, built in fridge and free standing fridge freezer that can all be included in the sale. The only thing you need to worry about is finding time to take in the open views of the garden.
Living Room
3.80m x 4.40m (12'6" x 14'5")
Cosy and open plan, the lounge space is adorned with a large window to front elevation, a log burning fire and decorated in neutral colours.
Bedroom Four
2.63m x 2.76m (8'7" x 9'1")
A welcome addition of a fourth bedroom, which could also be used as an office space, utility room or snug.
Ensuite
1.53m x 1.94m (5'0" x 6'5")
A spacious ground floor ensuite with tiled cubicle electric shower, WC, sink basin and heated towel rail.
Landing
Large open space with natural light, neutrally decorated and carpeted.
Bedroom One
3.04m x 4.28m (10'0" x 14'0")
A large master bedroom with window to front elevation, built in wardrobes, carpeted and neutrally decorated.
Bedroom Two
2.82m x 2.88m (9'4" x 9'5")
A generous space offering open views to the rear of the property.
Bedroom Three
3.17m x 2.31m (10'5" x 7'7")
An ample sized third bedroom with space for a small double bed, fantastic views to the rear of the property. Bright and airy.
Family Bathroom
1.68m x 2.65m (5'6" x 8'8")
Tiled floor and double glazed boasting 3 piece suite with shower over bath.
Outside
Enter the front of this through secure gates to ensure your safety and privacy. Parking for several vehicles at the front, secondary gates providing access to the side of the property and garage. To the rear is a large garden mainly laid to lawn but featuring a patio area and stablished planting. Perfect for family, friends and celebrations.
Brochures
Brochure- COUNCIL TAXA payment made to your local authority in order to pay for local services like schools, libraries, and refuse collection. The amount you pay depends on the value of the property.Read more about council Tax in our glossary page.
- Band: B
- PARKINGDetails of how and where vehicles can be parked, and any associated costs.Read more about parking in our glossary page.
- Driveway
- GARDENA property has access to an outdoor space, which could be private or shared.
- Private garden
- ACCESSIBILITYHow a property has been adapted to meet the needs of vulnerable or disabled individuals.Read more about accessibility in our glossary page.
- Ask agent
Trinity Garth, Skidby, East Riding of Yorkshire, HU16
NEAREST STATIONS
Distances are straight line measurements from the centre of the postcode- Cottingham Station2.6 miles
- Beverley Station4.2 miles
- Hessle Station5.0 miles
About the agent
Lovelle - Cottingham - Award Winning Agent
As your local Estate Agents in Cottingham, Lovelle Estate Agency is committed to provide first class estate agency services within Lincolnshire and East Yorkshire. Having seen a change in the company's structure at the beginning of 2006, we have grown to the region's largest agent. Marketing and customer service are the focus of our team of dedicated professional staff. We are privately owned. We cherish
Notes
Staying secure when looking for property
Ensure you're up to date with our latest advice on how to avoid fraud or scams when looking for property online.
Visit our security centre to find out moreDisclaimer - Property reference P812. The information displayed about this property comprises a property advertisement. Rightmove.co.uk makes no warranty as to the accuracy or completeness of the advertisement or any linked or associated information, and Rightmove has no control over the content. This property advertisement does not constitute property particulars. The information is provided and maintained by Lovelle, Cottingham. Please contact the selling agent or developer directly to obtain any information which may be available under the terms of The Energy Performance of Buildings (Certificates and Inspections) (England and Wales) Regulations 2007 or the Home Report if in relation to a residential property in Scotland.
*This is the average speed from the provider with the fastest broadband package available at this postcode. The average speed displayed is based on the download speeds of at least 50% of customers at peak time (8pm to 10pm). Fibre/cable services at the postcode are subject to availability and may differ between properties within a postcode. Speeds can be affected by a range of technical and environmental factors. The speed at the property may be lower than that listed above. You can check the estimated speed and confirm availability to a property prior to purchasing on the broadband provider's website. Providers may increase charges. The information is provided and maintained by Decision Technologies Limited. **This is indicative only and based on a 2-person household with multiple devices and simultaneous usage. Broadband performance is affected by multiple factors including number of occupants and devices, simultaneous usage, router range etc. For more information speak to your broadband provider.
Map data ©OpenStreetMap contributors.
