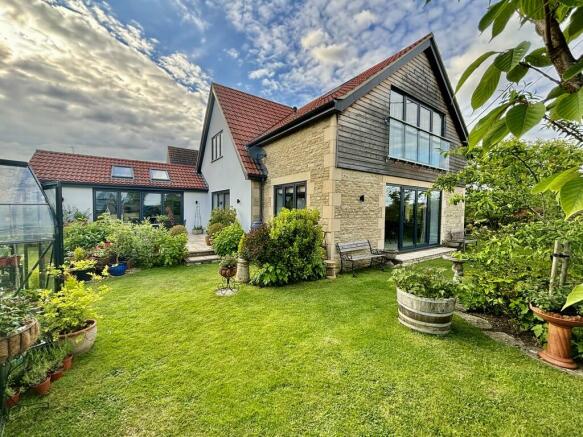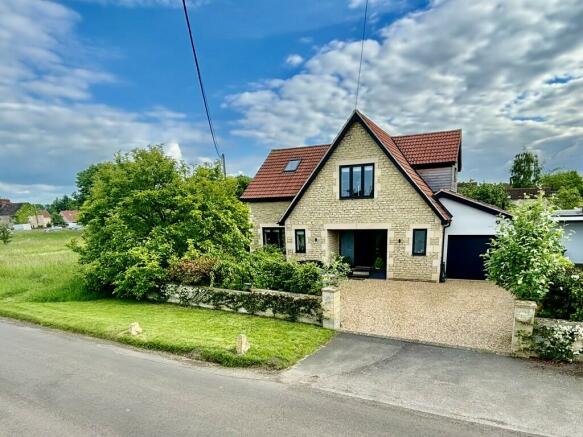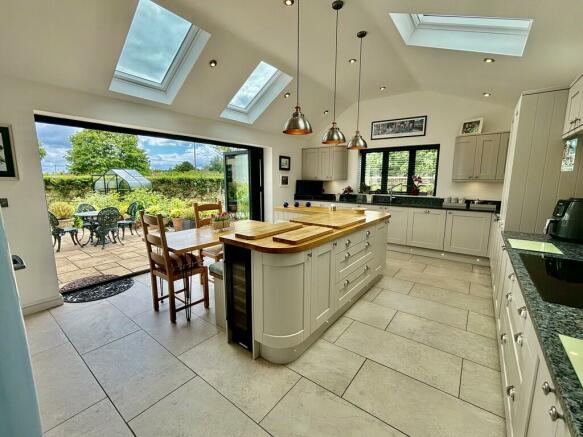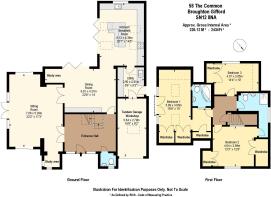
The Common, Broughton Gifford

- PROPERTY TYPE
Detached
- BEDROOMS
3
- BATHROOMS
2
- SIZE
2,434 sq ft
226 sq m
- TENUREDescribes how you own a property. There are different types of tenure - freehold, leasehold, and commonhold.Read more about tenure in our glossary page.
Freehold
Description
With gorgeous Cotswold stone mixing beautifully with handsome Siberian Larch boarding, bright render, high quality anthracite windows & bi-fold doors and a glass Juliette balcony, this is a truly unique property from any angle.
Offering 2434 sq ft of magnificent space, Holly House's impressively spacious entrance hall, with a Pietra herringbone floor and bespoke handmade powder coated steel staircase, sets the tone for this magnificent home. Stylish Soho 4 pane glazed doors lead into the large triple aspect sitting room, with study nook and extra large 4 pane French windows opening onto the side garden. A second set of Soho doors take you into the dining room, with bi-fold doors opening onto the rear patio, bespoke built in wall dresser with book shelves and low level storage cupboards, another useful study nook, as well as a continuation of the gorgeous herringbone floor from the entrance hall. The dining room leads into a fantastic kitchen/diner with underfloor heating. A vaulted ceiling with four skylight windows create an immediate feeling of light and space, as do another set of large bi-fold doors opening onto the rear patio and giving glorious views over the beautifully landscaped gardens. The kitchen, like the rest of the home, has been finished to an exacting standard, with an array of panelled wall, base & pull-out units, and luxury granite worktops with inset sink and Quooker instant boiling water tap, running along two walls, and an L-shaped central island with solid oak worktops, and a matching seating bench. Integrated appliances include Bosch under-counter fridge, Bosch dishwasher, Neff double oven, Neff 5 ring induction hob & extractor, and wine cooler fridge. A utility room off of the kitchen, also with underfloor heating, provides further wall and base units, sink, plumbing for washing machine and space for an additional under counter appliance. The utility room also has a drying rack, external door leading to the side of the property, and internal door to the extremely well appointed and spacious 183sq ft tandem garage/workshop with skylight window, electric remote up & over door, power and light. A cloakroom with hiqh quality Lecico sanitaryware & Neatmatch panelling, is accessed from the entrance hall.
The bespoke staircase, a true work of art, leads to the first floor landing. The stunning master bedroom has a vaulted ceiling with two skylight windows, and extra large 4 pane French windows with Juliette balcony, offering magnificent panoramic views. There are also two large built-in double wardrobes to the bedroom, and a dressing area with another built-in wardrobe leads to a beautifully fitted en-suite bathroom with Lecico sanitaryware and Neatmatch panelling. The second bedroom also enjoys wonderful far reaching views across the common, two built-in wardrobes, and access to a sumptuous shower room, which can also be accessed from the landing, with Lecico sanitaryware, Neatmatch panelling, and a large Kudos walk-in shower. A further double bedroom has a built-in wardrobe and window overlooking the rear gardens. A large boarded loft with loft ladder is accessed from the landing.
Externally, Holly House enjoys an enviable position with panoramic views over The Common. A private driveway to the front provides parking for multiple vehicles as well as access to the garage. The beautiful wrap around gardens to the rear and side of the property provide many glorious areas to enjoy all year round, having been impressively landscaped with a beautiful paved patio area and lawns, greenhouse, an array of well-established borders, and a host of attractive trees. Extensive, high quality lighting is installed to all outside areas as well as inside the front porch, along with a security light.
A much sought-after village, Broughton Gifford offers the highly regarded St. Mary's primary school; pre-school; two popular Pubs offering excellent food; St. Mary's Church & Broughton Gifford Baptist Chapel; Village Hall & sports clubs; a children's play area; and the glorious open green which is enjoyed by the local residents and hosts many festive events such as the locally famous fireworks night. There are also an abundance of scenic countryside walks and bike rides on the doorstep. The further amenities of Bradford-on-Avon are within 4 miles, with Melksham located within 3 miles, Chippenham (with commuter rail links to London in under an hour) within 9 miles and the World Heritage city of Bath, with it's Georgian charm and huge range of amenities is positioned within approximately 10 miles.
Mains drainage & water. Oil fired central heating from a Worcester boiler situated in the garage.
Tenure: Freehold
Council Tax: Band D
EPC Rating: C
- COUNCIL TAXA payment made to your local authority in order to pay for local services like schools, libraries, and refuse collection. The amount you pay depends on the value of the property.Read more about council Tax in our glossary page.
- Band: D
- PARKINGDetails of how and where vehicles can be parked, and any associated costs.Read more about parking in our glossary page.
- Garage
- GARDENA property has access to an outdoor space, which could be private or shared.
- Yes
- ACCESSIBILITYHow a property has been adapted to meet the needs of vulnerable or disabled individuals.Read more about accessibility in our glossary page.
- Ask agent
The Common, Broughton Gifford
NEAREST STATIONS
Distances are straight line measurements from the centre of the postcode- Melksham Station1.7 miles
- Bradford-on-Avon Station3.7 miles
- Trowbridge Station4.2 miles
About the agent
We are an independently owned, family run estate agency, firmly established in Corsham, and also covering the surrounding villages, as well as Bath, Chippenham, Melksham, and Trowbridge. We specialise in the sale, letting and management of residential property, all under one roof, from our prominently positioned high street offices.
We pride ourselves on combining the latest technology with traditional values and an extensive knowledge of the local property market, but most importantly
Industry affiliations

Notes
Staying secure when looking for property
Ensure you're up to date with our latest advice on how to avoid fraud or scams when looking for property online.
Visit our security centre to find out moreDisclaimer - Property reference 101295004221. The information displayed about this property comprises a property advertisement. Rightmove.co.uk makes no warranty as to the accuracy or completeness of the advertisement or any linked or associated information, and Rightmove has no control over the content. This property advertisement does not constitute property particulars. The information is provided and maintained by David Ingram Residential, Corsham. Please contact the selling agent or developer directly to obtain any information which may be available under the terms of The Energy Performance of Buildings (Certificates and Inspections) (England and Wales) Regulations 2007 or the Home Report if in relation to a residential property in Scotland.
*This is the average speed from the provider with the fastest broadband package available at this postcode. The average speed displayed is based on the download speeds of at least 50% of customers at peak time (8pm to 10pm). Fibre/cable services at the postcode are subject to availability and may differ between properties within a postcode. Speeds can be affected by a range of technical and environmental factors. The speed at the property may be lower than that listed above. You can check the estimated speed and confirm availability to a property prior to purchasing on the broadband provider's website. Providers may increase charges. The information is provided and maintained by Decision Technologies Limited. **This is indicative only and based on a 2-person household with multiple devices and simultaneous usage. Broadband performance is affected by multiple factors including number of occupants and devices, simultaneous usage, router range etc. For more information speak to your broadband provider.
Map data ©OpenStreetMap contributors.





