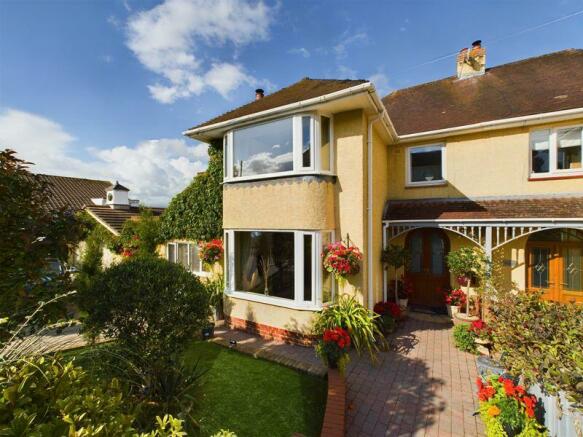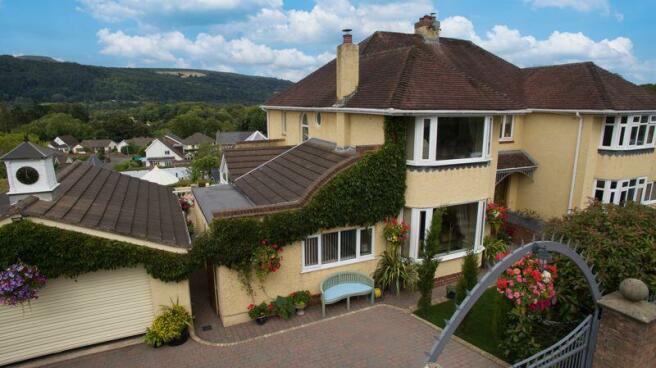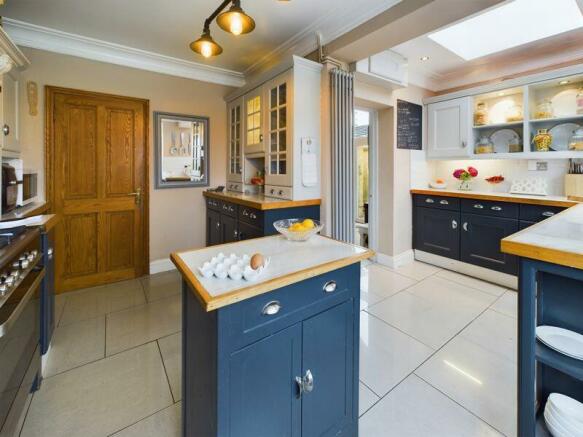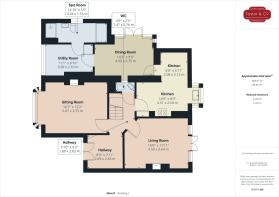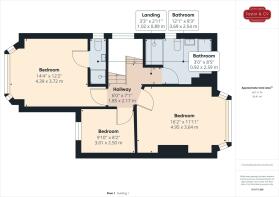Hiley Avenue, Gilwern

- PROPERTY TYPE
Semi-Detached
- BEDROOMS
4
- BATHROOMS
2
- SIZE
Ask agent
- TENUREDescribes how you own a property. There are different types of tenure - freehold, leasehold, and commonhold.Read more about tenure in our glossary page.
Freehold
Key features
- Tenure: Freehold | EPC: D | Council Tax Band: E
- Outstanding views taking in seven hill and mountains in the Bannau Brycheiniog - Brecon Beacons - National Park
- Favoured Monmouthshire village setting with primary school and village high street close-by
- Handsome & generously appointed four bedroomed semi-detached family home in a cul-de sac setting
- Living room & sun room with vaulted ceiling, sitting room / bedroom four
- Contemporary kitchen & separate utility room, spa room
- Three first floor bedrooms plus loft (currently used as a double bedroom)
- Four piece bathroom & en-suite to principal bedroom
- Splendid gardens with superb sun terrace
- Double garage & off road parking
Description
INTRODUCTION
Stylishly presented both outside and in, this handsome property has been finished with fine attention to detail including Ash door joinery, oak flooring, and a central staircase with oak balustrades. Entered through a welcoming reception hallway with bespoke wood framed double doors, a hall opens either side to two spacious reception rooms: a sitting room with a large bay window to the front (which could be utilised as a bedroom), and a living room to the rear with French doors opening onto a sun terrace. The contemporary kitchen with windows overlooking the garden and view has a large roof light cascading natural light over the room and is fitted with a good range of cabinets throughout. The kitchen opens into a sun room which has a vaulted ceiling, an oak floor, and full height doors and windows to the garden. From the sun room, a door opens into a useful utility room which leads into a spa room. A great addition to this home, the spa is fitted with a jacuzzi hot tub and...
SITUATION
Gilwern is a thriving community enjoying a superb location with majestic views of the Sugar Loaf and further north, towards the Black Mountains of the National Park, yet is situated only four miles from the historic market town of Abergavenny and closer still to nearby Crickhowell.
Local facilities in the bustling village include a butcher and a post office, several public houses, a thriving village hall, a petrol garage, a church, a highly regarded primary school, library, doctors' surgery and of course, the canal wharf on the Monmouthshire & Brecon Canal.
The area is also well known for outdoor and leisure pursuits including hill walking, cycling, and hang gliding.
For more comprehensive shopping and leisure facilities, Abergavenny is also easily accessible by car and boasts many high street shops and local boutiques as well as many restaurants and cafes. The wider area is also well served for schools for all ages. Abergavenny railway station provides services...
ACCOMMODATION
STORM PORCH TO:
RECEPTION HALLWAY
An imposing set of bespoke wood framed glazed panelled doors open into a reception hallway, cornice ceiling, radiator. An archway opens into:
HALLWAY
Cornice ceiling, doors to reception rooms, staircase with oak balustrades to the first floor, deep understairs recess area.
CLOAKROOM
Lavatory, wash hand basin, coved ceiling, partly tiled walls, inset spotlights, oak floor.
SITTING ROOM
Double glazed bay window to the front aspect, cornice ceiling, fireplace housing a wood burner on a stone flagged hearth, radiator. This room could equally be used as a ground floor bedroom.
LIVING ROOM
French doors with windows to either side open onto a raised decked terrace affording superb long distance views towards Llanwenarth Citra, the peak of the Sugar Loaf and across the valley towards the Darren in Crickhowell. Cornice ceiling, fireplace with pewter surround and gas fire within on a marble hearth, radiator.
FROM THE HALLWAY A DOOR OPENS INTO:
KITCHEN
The kitchen enjoys long distance panoramic views over the garden towards Llanwenarth Citra and the peak of the Sugar Loaf from two double glazed windows to the rear, supplemented by a lantern roof light above. The kitchen is fitted with a comprehensive range of painted wooden cabinets in a complementary blend of light and dark gray with chrome cupped door furniture incorporating display shelving and a Welsh dresser style cabinet, contrasting laminate worktops with wood trims, inset sink unit with mixer tap, space for range style cooker with extractor hood above, inbuilt fridge and dishwasher, vertical radiator, cornice ceiling, tiled floor. A door opens into:
SUN ROOM WITH VAULTED CEILING
Large double glazed French doors with windows to the side and above opening into the garden and affording views towards Llanwenarth Citra, oak floor, radiator. A door opens into:
UTILITY ROOM
Double glazed window to the front aspect, coved ceiling, fitted cabinets with laminate worktops over, space for washing machine and tumble dryer, radiator. A door opens to:
SPA ROOM
Shower cubicle with thermostatic shower mixer, wash hand basin, urinal, hot tub with Jacuzzi jets, frosted double glazed window, ladder towel radiator, inset spotlights, tiled walls and floor, extractor fan.
LANDING
Staircase to the loft room, double glazed arched window to the side aspect with views towards Table Mountain and the Darren in the far distance, radiator, cornice ceiling.
BEDROOM ONE
Double glazed bay window to the front aspect with views towards Gilwern Hill, cornice ceiling, radiator. Door to:
EN-SUITE SHOWER ROOM
Fitted with a white suite to include a shower cubicle with thermostatic shower mixer, wash hand basin, lavatory, frosted double glazed window porthole style window, cornice ceiling, inset spotlights, extractor fan, tiled walls and floor, ladder towel radiator.
BEDROOM TWO
Double glazed bay window to the rear aspect with extensive views over Llanwenarth Citra to the peak of the Sugar Loaf and further afield to the Little Skirrid, the Blorenge and across the valley to the Darren in Crickhowell, cornice ceiling, radiator.
BEDROOM THREE
Double glazed window to the front aspect with views towards Gilwern Hill, coved ceiling, radiator.
FOUR PIECE FAMILY BATHROOM
Fitted with a white four piece suite to include a free standing roll top bath, large shower enclosure with thermostatic shower mixer within, wash hand basin in vanity unit, lavatory, two frosted double glazed windows, cornice ceiling, ladder towel radiator, bathroom cabinet housing gas central heating boiler, oak flooring, partly tiled walls, inset spotlights.
LOFT ROOM (CURRENTLY USED AS A BEDROOM)
Velux window to the rear aspect, eaves storage, inset spotlights, radiator.
OUTSIDE
FRONT
The property Is enclosed by brick walling with a wrought iron gate opening into an attractive landscaped garden mixing planted shrubbery with a paviour pathway and steps to the front door. A driveway with matching wrought iron vehicular gates leads to:
DETACHED DOUBLE GARAGE 19'4 x 18'5
Roller shutter door, double glazed windows to rear, power, work bench, pedestrian door to rear garden.
REAR GARDENS
The gardens accompanied by the outstanding views over the Bannau Brycheiniog – Brecon Beacons - National Park are a particular feature of this family home which has a large, decked sun terrace adjoining the back of the property, enclosed by a contemporary blend of glass and stainless steel balustrades providing the perfect seating area to peruse the breath-taking backdrop of the Usk Valley, with extensive views taking in seven hills and mountains which surround this family home. Should the sun terrace not be enough, there are several other seating areas from which to choose, including on a bar-side stool propped up against the garden bar, complete with serving area, electric supply and a hatch for when closing time arrives. For those seeking shelter from the sun, a breeze-house style gazebo provides covered seating, in addition to the many other spaces dotted throughout this landscaped garden. The garden is tiered with a set of stone steps with matching balustrades leading...
GENERAL
Tenure | We are informed the property is Freehold. Intending purchasers should make their own enquiries via their solicitors.
Services | Mains water, electric, gas and drainage are connected to the house.
Council Tax | Band E (Monmouthshire County Council)
EPC Rating | Band D
Flood Risk | No flood risk from rivers or surface water according to Natural Resources Wales
See
Covenants | The property is registered with HMLR, Title Number CYM125598. There are restrictive covenants associated with the property.
Local planning developments | The Agent is not aware of any planning developments in the area which may affect this property. The property has been altered since the original construction. Please note planning consent has not been granted for the conversion of the loft. The property has been extended to the side and the original garage converted to habitable accommodation. A new garage has been constructed.
See...
Brochures
Property BrochureFull Details- COUNCIL TAXA payment made to your local authority in order to pay for local services like schools, libraries, and refuse collection. The amount you pay depends on the value of the property.Read more about council Tax in our glossary page.
- Band: E
- PARKINGDetails of how and where vehicles can be parked, and any associated costs.Read more about parking in our glossary page.
- Yes
- GARDENA property has access to an outdoor space, which could be private or shared.
- Yes
- ACCESSIBILITYHow a property has been adapted to meet the needs of vulnerable or disabled individuals.Read more about accessibility in our glossary page.
- Ask agent
Hiley Avenue, Gilwern
NEAREST STATIONS
Distances are straight line measurements from the centre of the postcode- Abergavenny Station3.9 miles
- Ebbw Vale Town Station5.7 miles
- Ebbw Vale Parkway Station6.4 miles
About the agent
Taylor & Co are independent Estate, Land and Letting Specialists offering an all-inclusive estate agency service. We are the exclusive member of The Guild of Property Professionals in Abergavenny and we operate both online and on the high street and include additional client support with professional advice from our RICS Chartered Surveyors.
We cover Monmouthshire and the bordering counties and are more than your average high street agent. Situated in the beautiful Vale of Usk, on the
Notes
Staying secure when looking for property
Ensure you're up to date with our latest advice on how to avoid fraud or scams when looking for property online.
Visit our security centre to find out moreDisclaimer - Property reference 11132742. The information displayed about this property comprises a property advertisement. Rightmove.co.uk makes no warranty as to the accuracy or completeness of the advertisement or any linked or associated information, and Rightmove has no control over the content. This property advertisement does not constitute property particulars. The information is provided and maintained by Taylor & Co, Abergavenny. Please contact the selling agent or developer directly to obtain any information which may be available under the terms of The Energy Performance of Buildings (Certificates and Inspections) (England and Wales) Regulations 2007 or the Home Report if in relation to a residential property in Scotland.
*This is the average speed from the provider with the fastest broadband package available at this postcode. The average speed displayed is based on the download speeds of at least 50% of customers at peak time (8pm to 10pm). Fibre/cable services at the postcode are subject to availability and may differ between properties within a postcode. Speeds can be affected by a range of technical and environmental factors. The speed at the property may be lower than that listed above. You can check the estimated speed and confirm availability to a property prior to purchasing on the broadband provider's website. Providers may increase charges. The information is provided and maintained by Decision Technologies Limited. **This is indicative only and based on a 2-person household with multiple devices and simultaneous usage. Broadband performance is affected by multiple factors including number of occupants and devices, simultaneous usage, router range etc. For more information speak to your broadband provider.
Map data ©OpenStreetMap contributors.
