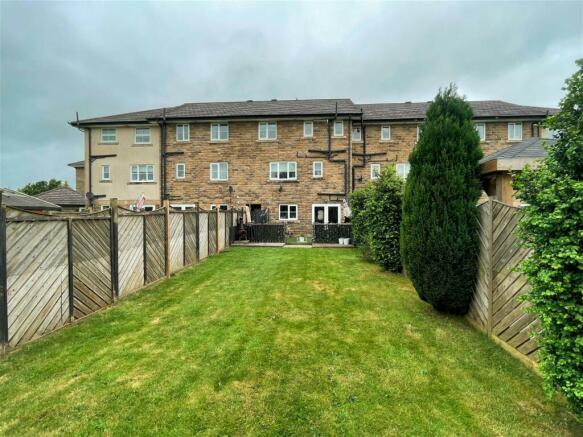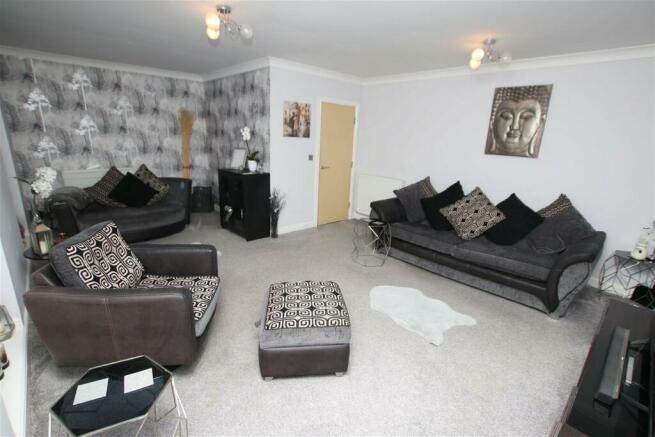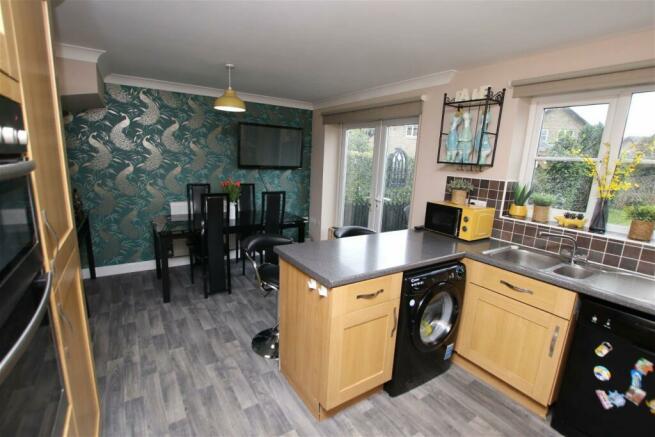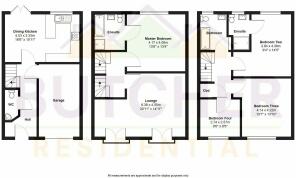
Baildon Way, Skelmanthorpe, Huddersfield, HD8 9GY

- PROPERTY TYPE
Town House
- BEDROOMS
4
- BATHROOMS
3
- SIZE
1,400 sq ft
130 sq m
- TENUREDescribes how you own a property. There are different types of tenure - freehold, leasehold, and commonhold.Read more about tenure in our glossary page.
Ask agent
Key features
- LARGEST STYLE OF THREE STOREY TOWNHOUSE AVAILABLE IN THIS SETTING
- PROVIDES AN INTERNAL FLOOR AREA OF 1600 SQ FT APPROX
- CLOSE TO THE VILLAGE CENTRE AND ITS MANY VARIED FACILITIES
- REAR OUTLOOK OVER SURROUNDING COUNTRYSIDE
- ENJOYS EXCELLENT ROAD AND RAIL LINKS
- IMPRESSIVELY PROPORTIONED LOUNGE
- ENSUITE SHOWER ROOM TO BOTH BEDROOMS ONE AND TWO
Description
DESCRIPTION
GROUND FLOOR
RECEPTION HALLWAY - 5.16m x 1.35m (16'11" x 4'5")
CLOAKROOM/WC - 1.91m x 0.79m (6'3" x 2'7")
DINING KITCHEN - 5.03m x 3.33m (16'6" x 10'11")
FIRST FLOOR
LOUNGE - 4.55m x 6.38m (14'11" x 20'11") (Reducing to 13'8")
MASTER BEDROOM - 4.17m x 4.06m (13'8" x 13'4")
ENSUITE BATHROOM - 2.64m x 2.13m (8'8" x 7'0")
SECOND FLOOR
GUEST BEDROOM TWO - 4.39m x 2.84m (14'5" x 9'4") (13'7" maximum)
ENSUITE SHOWER ROOM - 2.54m x 1.5m (8'4" x 4'11")
BEDROOM THREE - 4.22m x 4.14m (13'10" x 13'7")
BEDROOM FOUR - 2.74m x 2.57m (9'0" x 8'5")
HOUSE BATHROOM - 2.57m x 1.88m (8'5" x 6'2")
SECOND FLOOR LANDING
OUTSIDE
SERVICES
HEATING
DOUBLE GLAZING
TENURE
DIRECTIONS
- COUNCIL TAXA payment made to your local authority in order to pay for local services like schools, libraries, and refuse collection. The amount you pay depends on the value of the property.Read more about council Tax in our glossary page.
- Band: D
- PARKINGDetails of how and where vehicles can be parked, and any associated costs.Read more about parking in our glossary page.
- Garage,Off street
- GARDENA property has access to an outdoor space, which could be private or shared.
- Yes
- ACCESSIBILITYHow a property has been adapted to meet the needs of vulnerable or disabled individuals.Read more about accessibility in our glossary page.
- Ask agent
Baildon Way, Skelmanthorpe, Huddersfield, HD8 9GY
NEAREST STATIONS
Distances are straight line measurements from the centre of the postcode- Denby Dale Station1.7 miles
- Shepley Station2.2 miles
- Stocksmoor Station2.9 miles
About the agent
Butcher Residential have established themselves as the leading estate agent in Denby Dale and the surrounding villages. Our extensive local knowledge combined with our innovative and customer focused approach has proven to be a magnet for local homeowners. With over 30 years industry experience, the sale of your treasured home is certainly in safe hands.
Notes
Staying secure when looking for property
Ensure you're up to date with our latest advice on how to avoid fraud or scams when looking for property online.
Visit our security centre to find out moreDisclaimer - Property reference S961402. The information displayed about this property comprises a property advertisement. Rightmove.co.uk makes no warranty as to the accuracy or completeness of the advertisement or any linked or associated information, and Rightmove has no control over the content. This property advertisement does not constitute property particulars. The information is provided and maintained by Butcher Residential Ltd, Denby Dale. Please contact the selling agent or developer directly to obtain any information which may be available under the terms of The Energy Performance of Buildings (Certificates and Inspections) (England and Wales) Regulations 2007 or the Home Report if in relation to a residential property in Scotland.
*This is the average speed from the provider with the fastest broadband package available at this postcode. The average speed displayed is based on the download speeds of at least 50% of customers at peak time (8pm to 10pm). Fibre/cable services at the postcode are subject to availability and may differ between properties within a postcode. Speeds can be affected by a range of technical and environmental factors. The speed at the property may be lower than that listed above. You can check the estimated speed and confirm availability to a property prior to purchasing on the broadband provider's website. Providers may increase charges. The information is provided and maintained by Decision Technologies Limited. **This is indicative only and based on a 2-person household with multiple devices and simultaneous usage. Broadband performance is affected by multiple factors including number of occupants and devices, simultaneous usage, router range etc. For more information speak to your broadband provider.
Map data ©OpenStreetMap contributors.





