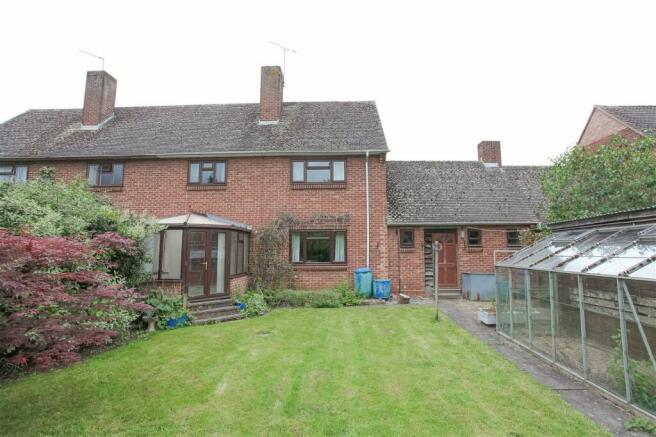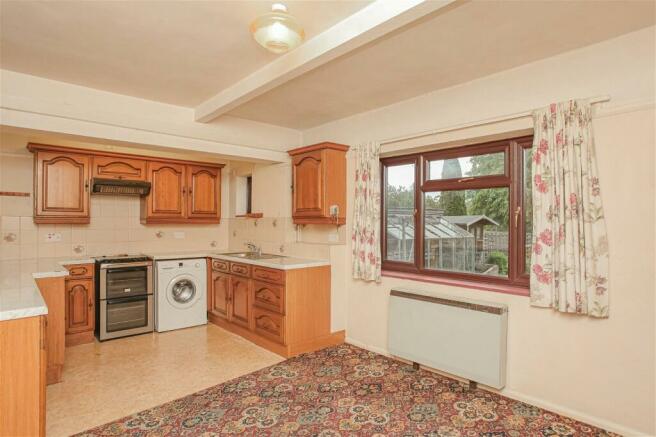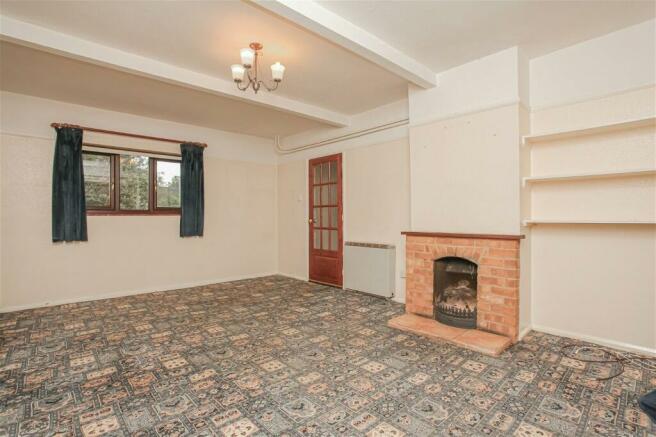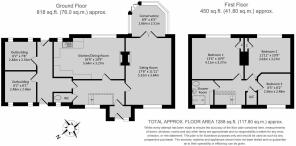
Creampot Crescent, Cropredy

- PROPERTY TYPE
Terraced
- BEDROOMS
3
- BATHROOMS
2
- SIZE
Ask agent
- TENUREDescribes how you own a property. There are different types of tenure - freehold, leasehold, and commonhold.Read more about tenure in our glossary page.
Freehold
Key features
- Extended kitchen/dining room
- Large private rear garden
- Spacious frontage
- Would benefit from extending (subject to planning consent)
- Located in the heart of the village
Description
A rare opportunity to purchase a well established family home in the heart of the village of Cropredy requiring a certain level of modernisation. The property sits in substantial grounds with a large rear garden, spacious frontage and could benefit from extending subject to planning consent.
Entrance hall | Extended kitchen/dining room | Living room | Conservatory | Cloakroom | Three bedrooms | Shower room |Large mature rear garden | Electric heating | Offered with no onward chain
Accommodation
Access via a pitched roof porch with part obscured double glazed door. Part glazed wooden door to entrance hall.
Entrance hall: Double glazed window to front aspect. Electric wall mounted heater. Doors leading to extended kitchen/dining room, living room, through to inner passageway and door to cloakroom.
Cloakroom: Window to front aspect. White low level WC. Electric wall mounted heater.
Living room: Window to front aspect. Two wall mounted heaters. Wooden part glazed obscured doors leading to conservatory. Brick fire with tiled hearth, cast iron grate (currently not in use).
Conservatory: Part brick and UPVC double glazed conservatory, this area will need attention as has moved away from the property slightly. Double glazed windows to three sides. Patio doors leading to rear garden.
Extended kitchen/breakfast room: Two windows overlooking rear garden. The kitchen has been extended into the pantry. Range of base and wall mounted wooden units with work surface over. Tile splashbacks. Stainless steel sink with mixer taps. Space for cooker. Built-in extractor hood. Space for white goods. Breakfast area with two wall mounted heaters. Fireplace with tiled hearth and surround (currently not in use, could be opened and used).
Stairs rising to first floor.
Small half landing with window overlooking front aspect.
Landing: Access to loft. Large airing cupboard housing hot water cylinder. Doors leading to bedrooms and shower room.
Bedroom one: Double bedroom with window overlooking rear garden. Wall mounted heater. Small storage cupboard.
Bedroom two: Well-proportioned double bedroom with window overlooking rear garden. Wall mounted heater. Storage cupboard.
Bedroom three: Well-proportioned single bedroom to front aspect. Wall mounted heater.
Shower room: Window to front aspect. White suite comprising of walk-in double shower cubicle with sliding doors, Mira Sprint power shower over. Fully tiled splashbacks. Low level WC. Wash handbasin with part tiled splashbacks. Vinyl flooring. Wall mounted electric heater.
Bulk head with storage underneath.
Agents Note
In addition to the living accommodation and accessed via a passageway a wooden door leads to side passageway with tiled flooring. Wooden door into the property, there is loft access. Wooden part glazed door to rear garden.
In addition are two well-proportioned storage spaces both with windows, power and light. Subject to planning these could be converted into part of the property itself or office space.
Outside
The property currently has on street parking however other properties in the Crescent have dropped the kerb therefore creating driveway parking.
The front is enclosed by hedge and shrub borders, large frontage which is predominately laid to lawn with tree, shrub and plant borders. Paved pathway leading to side passageway and to main front door.
Large mature rear garden accessed either from side passageway or conservatory. Large area laid to lawn split into two sections, well stocked with tree, shrub and hedge borders. Enclosed by panel fencing. Gated rear access. Hardstanding for shed, greenhouse and summerhouse. Area to rear which was used for a vegetable plot. Patio area to the side giving access to shed. Coal holder. The garden is south/easterly facing.
Subject to planning there is potential to add in a driveway and garage to rear of the garden from Creampot Lane.
Cropredy
Cropredy is a popular, thriving North Oxfordshire village located on the Oxford Canal in the Cherwell Valley set in open countryside.
Village amenities include a post office, doctors’ surgery and dispensary, village store, two public houses, café, village hall and Cropredy Primary school. The market town of Banbury provides further amenities.
Brochures
Brochure 1- COUNCIL TAXA payment made to your local authority in order to pay for local services like schools, libraries, and refuse collection. The amount you pay depends on the value of the property.Read more about council Tax in our glossary page.
- Band: D
- PARKINGDetails of how and where vehicles can be parked, and any associated costs.Read more about parking in our glossary page.
- Yes
- GARDENA property has access to an outdoor space, which could be private or shared.
- Private garden
- ACCESSIBILITYHow a property has been adapted to meet the needs of vulnerable or disabled individuals.Read more about accessibility in our glossary page.
- Ask agent
Creampot Crescent, Cropredy
NEAREST STATIONS
Distances are straight line measurements from the centre of the postcode- Banbury Station4.0 miles
About the agent
Welcome to Stanbra Powell Estate Agents.
We are a leading independent agency specialising in residential sales and lettings.
We pride ourselves on delivering a professional and personalised service to every client.
Our office is in a prime location overlooking the historic Banbury Cross. The prominence of this position coupled with the double fronted office windows enables maximum exposure for all properties.
Our experienced staff, led by dedicated managers for each d
Industry affiliations



Notes
Staying secure when looking for property
Ensure you're up to date with our latest advice on how to avoid fraud or scams when looking for property online.
Visit our security centre to find out moreDisclaimer - Property reference S961391. The information displayed about this property comprises a property advertisement. Rightmove.co.uk makes no warranty as to the accuracy or completeness of the advertisement or any linked or associated information, and Rightmove has no control over the content. This property advertisement does not constitute property particulars. The information is provided and maintained by Stanbra Powell, Banbury. Please contact the selling agent or developer directly to obtain any information which may be available under the terms of The Energy Performance of Buildings (Certificates and Inspections) (England and Wales) Regulations 2007 or the Home Report if in relation to a residential property in Scotland.
*This is the average speed from the provider with the fastest broadband package available at this postcode. The average speed displayed is based on the download speeds of at least 50% of customers at peak time (8pm to 10pm). Fibre/cable services at the postcode are subject to availability and may differ between properties within a postcode. Speeds can be affected by a range of technical and environmental factors. The speed at the property may be lower than that listed above. You can check the estimated speed and confirm availability to a property prior to purchasing on the broadband provider's website. Providers may increase charges. The information is provided and maintained by Decision Technologies Limited. **This is indicative only and based on a 2-person household with multiple devices and simultaneous usage. Broadband performance is affected by multiple factors including number of occupants and devices, simultaneous usage, router range etc. For more information speak to your broadband provider.
Map data ©OpenStreetMap contributors.





