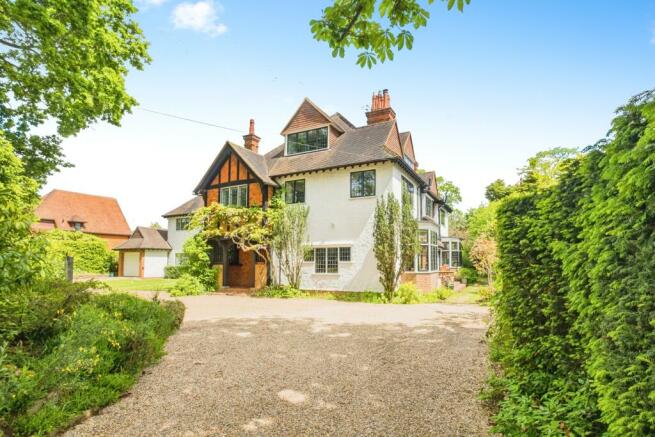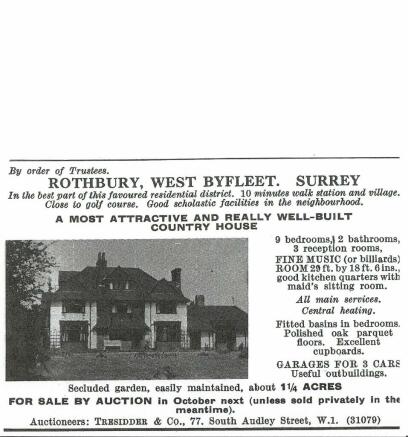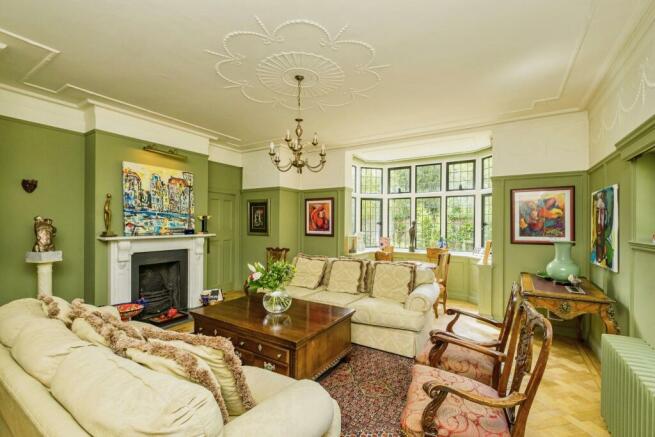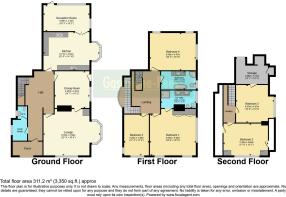Oakcroft Road, West Byfleet, Surrey, KT14

- PROPERTY TYPE
House
- BEDROOMS
5
- SIZE
3,350 sq ft
311 sq m
- TENUREDescribes how you own a property. There are different types of tenure - freehold, leasehold, and commonhold.Read more about tenure in our glossary page.
Freehold
Description
This magnificent five-bedroom three storey home built by WG Tarrant in the early 1900’s benefits from approximately 3350 square feet of accommodation and a southerly bay sided elevation so maximising the natural light. The property is presented in excellent decorative condition throughout and retains many original features which include a magnificent galleried reception hall with half oak panelled walls, period fireplaces, high ceilings and tall windows with recently installed Heritage double glazing. This splendid home is located in Oakcroft Road, a sought-after location situated within walking distance to the village centre which offers an excellent range of shops including a Waitrose supermarket, a choice of restaurants and cafés, an NHS/private health centre, a private sports club/gym within a quarter of a mile and a mainline station providing regular rail services to London Waterloo in approximately 30 minutes. The area offers a wide range of schools for all ages both primary and secondary, both private and state.
Whilst retaining its delightful period charm this beautifully presented family home is also well designed and arranged for modern day family living offering substantial, well balanced, bright, airy, and versatile accommodation throughout. The impressive reception hall features an original quarry tiled floor and solid wood staircase that sits prominent against the feature double height window. From the hallway two reception rooms and the kitchen are directly accessible, whilst in the dual aspect sitting room there is the feature bay window and a focal open fireplace. In the bay kitchen/breakfast room there is an abundance of works surface and an island including an adjoining snug/family room with doors leading out to the rear garden and loggia. The first floor provides three bedrooms and includes the principal bedroom suite and a family bathroom. The second floor offers two further bedrooms and a large storage room which could potentially be utilised as an another en-suite facility. The current owners have lovingly restored and upgraded the house which includes a new heating system and windows.
Outside, the well maintained and mature gardens include a front garden with a central driveway and an area of parking with adjacent well stocked flower borders. There is a large area of garden to the side with mature flower beds leading to the private rear garden which is of generous proportions and has been laid to lawn. To the rear of the garden there is a large detached outbuilding, ideal as a studio/workshop. Adjacent to the rear of the snug/family room there is a large area of terrace which (STPP) would be an ideal area to extend the loggia and create a new, oak framed wood/glass constructed open plan kitchen/breakfast room if required.
There are signs of a previous room in this location although part of it no longer exists. A magnificent period fireplace is still retained which is a notable feature.
Being central for West Byfleet there are a selection of local services, restaurants and coffee shops with advantage of a Waitrose food store and NHS/Private health centre. For the active there is a private sports club within a quarter mile and for families looking for schooling (both primary and secondary) there are highly regarded options both state and private available. West Byfleet currently is undergoing a multi-million-pound regeneration project due to complete within the next two years to offer an exciting new commercial/residential hub to the village. Train services offer direct line and frequent services into London Waterloo (30-35 minutes) peak times. By car both the A3 and M25 are accessible within four miles.
Brochures
Particulars- COUNCIL TAXA payment made to your local authority in order to pay for local services like schools, libraries, and refuse collection. The amount you pay depends on the value of the property.Read more about council Tax in our glossary page.
- Band: G
- PARKINGDetails of how and where vehicles can be parked, and any associated costs.Read more about parking in our glossary page.
- Yes
- GARDENA property has access to an outdoor space, which could be private or shared.
- Yes
- ACCESSIBILITYHow a property has been adapted to meet the needs of vulnerable or disabled individuals.Read more about accessibility in our glossary page.
- Ask agent
Oakcroft Road, West Byfleet, Surrey, KT14
NEAREST STATIONS
Distances are straight line measurements from the centre of the postcode- West Byfleet Station0.4 miles
- Byfleet & New Haw Station1.6 miles
- Woking Station2.4 miles
About the agent
Established in 1934, Gascoigne-Pees has an enviable reputation for selling and letting quality properties. We have branches spanning from Kingston in South West London, through to Horsham in West Sussex and across to Tadley in Hampshire; as well as close links to central London and the South Coast through our relationships with other Countrywide brands.
If you are looking to sell, let, buy or rent a property in any of these areas please contact your local Gascoigne-Pees branch to discus
Industry affiliations



Notes
Staying secure when looking for property
Ensure you're up to date with our latest advice on how to avoid fraud or scams when looking for property online.
Visit our security centre to find out moreDisclaimer - Property reference WBF190227. The information displayed about this property comprises a property advertisement. Rightmove.co.uk makes no warranty as to the accuracy or completeness of the advertisement or any linked or associated information, and Rightmove has no control over the content. This property advertisement does not constitute property particulars. The information is provided and maintained by Gascoigne-Pees, West Byfleet. Please contact the selling agent or developer directly to obtain any information which may be available under the terms of The Energy Performance of Buildings (Certificates and Inspections) (England and Wales) Regulations 2007 or the Home Report if in relation to a residential property in Scotland.
*This is the average speed from the provider with the fastest broadband package available at this postcode. The average speed displayed is based on the download speeds of at least 50% of customers at peak time (8pm to 10pm). Fibre/cable services at the postcode are subject to availability and may differ between properties within a postcode. Speeds can be affected by a range of technical and environmental factors. The speed at the property may be lower than that listed above. You can check the estimated speed and confirm availability to a property prior to purchasing on the broadband provider's website. Providers may increase charges. The information is provided and maintained by Decision Technologies Limited. **This is indicative only and based on a 2-person household with multiple devices and simultaneous usage. Broadband performance is affected by multiple factors including number of occupants and devices, simultaneous usage, router range etc. For more information speak to your broadband provider.
Map data ©OpenStreetMap contributors.




