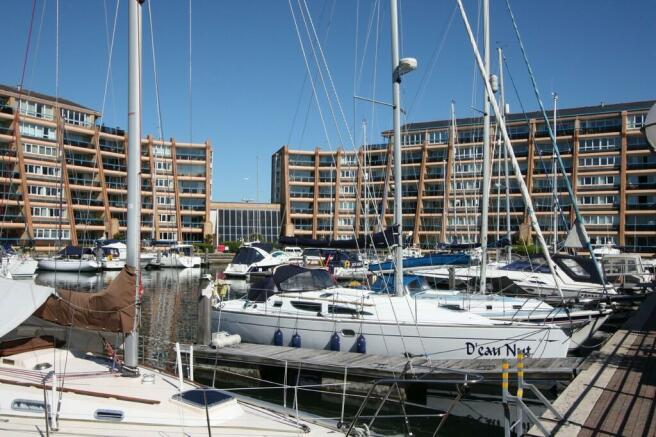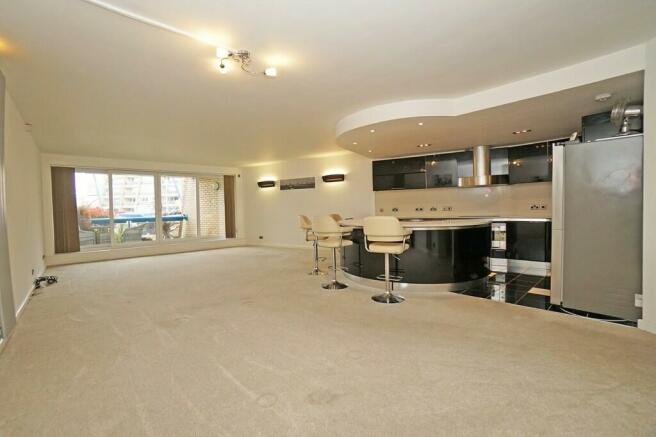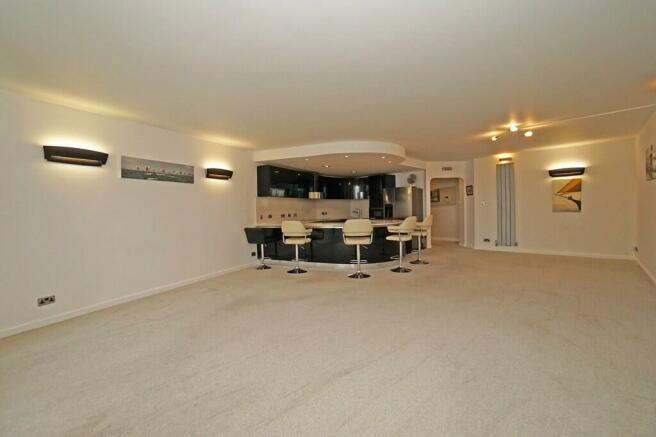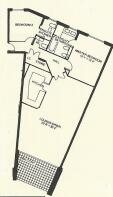Oyster Quay, Port Solent

Letting details
- Let available date:
- 01/08/2025
- Deposit:
- £1,962A deposit provides security for a landlord against damage, or unpaid rent by a tenant.Read more about deposit in our glossary page.
- Min. Tenancy:
- Ask agent How long the landlord offers to let the property for.Read more about tenancy length in our glossary page.
- Let type:
- Long term
- Furnish type:
- Unfurnished
- Council Tax:
- Ask agent
- PROPERTY TYPE
Apartment
- BEDROOMS
2
- BATHROOMS
1
- SIZE
Ask agent
Key features
- Fantastic Lifestyle Location
- Refurbished to a High Standard
- Imported Italian Designer Kitchen with Granite Work Top
- 2 Double Bedrooms both with En-Suite
- Fabulous Views of the marina basin
- Private Parking
- Gas Central Heating
- Residents Private Garden with Feature Pond, BBQ Area and Seating
- Residents Leisure Centre with Gym and Pool
- Unfurnished
Description
HALLWAY The hallway welcomes you into the apartment and immediately sets the scene for this fantastic home. Off the hallway are the doors to the bedrooms, cloakroom and a double door leading to the Living/Dining room and modern refurbished open plan kitchen. There are ceiling downlighters, security entry system, heating controllers, carpet under foot and doorbell. To the right you will find a storage cupboard, housing the heating & hot water systems, electricity fuse box, along with shelving, lighting and Power.
CLOAKROOM 4' 3" x 3' 4" (1.3m x 1.02m) Automatic Lighting, Low Level WC, square wall mounted sink, fully tiled, tiled flooring, large frameless mirror and light decor.
WEDGE SHAPED OPEN PLAN LIVING/DINING ROOM & KITCHEN 30' 1" x 23' 4" (9.17m x 7.11m) This is where this apartment comes alive with upgraded large full width floor to ceiling patio doors (4.5m Wide) that allow the light to flood into this room and provide fantastic views of Port Solent Marina. It is simply stunning. The large "wedge" shaped room features light carpet flooring throughout, two tall modern wall mounted central heating radiators, TV and Sky sockets, brushed steel sockets and switches, vertical blinds and remote control lighting system. Open plan to the stunning Imported Italian Designer Kitchen.
KITCHEN Modernised to an incredibly high standard with meticulous attention to detail this circular Imported Italian designer kitchen with granite work top in high gloss black and cream, is truly a masterpiece that any chef would be delighted to own. Laid to black and white tiled flooring with underfloor heating, this kitchen has an abundance of units and appliances.
Integrated Appliances are: SMEG Washer/Dryer Smeg 900mm Stainless Steel Fan oven and Grill AEG 600mm Induction Hob Falmec feature curved stainless steel extractor hood BOSCH Dishwasher, Microwave, full height stand alone LG American Style Fridge Freezer
MAIN BEDROOM 15' 4" x 11' 10" (4.67m x 3.61m) The main bedroom is a well fitted good sized double room with a double glazed win-dow to the rear aspect. There is light carpet underfoot, light decor ceiling downlighters and a ceiling light/fan. Fitted with modern high gloss ceiling height sliding mirror wardrobe (3m Long) packed full of hanging and storage solutions. There is a modern under window grey central heating radiator , brushed sockets and switches, TV and telephone points.
MAIN BEDROOM ENSUITE 9' 10" x 7' 2" (3m x 2.18m) Modern contemporary styling incorporating the very best in bathroom design, this en-suite boasts a corner bath with chrome taps and shower attachment. There is a double shower enclosure with glass doors, monsoon shower head and hand held shower attachment.
You will also find a large wall hung basin with under storage and chrome taps a large frameless mirror over.
In addition there is a low level WC, fully tiled flooring and walls, a double glazed opaque window and vertical blinds, ceiling downlighters and a modern brushed chrome wall mounted radiator.
BEDROOM 2 10' 2" x 10' 2" (3.1m x 3.1m) The second bedroom is a good sized double room with a double glazed window, curtains and venetian blinds overlooking the rear aspect. carpet underfoot, light decor, brushed sockets and switches and wall lights com-plete this room.
BEDROOM 2 ENSUITE Light tiled flooring with fully tiled walls, this room has a comprehensive suite comprising of a low level WC, corner sink with mixer tap, white wall mounted towel warmer/radiator and shower cubicle. Finished with a double glazed opaque window and venetian blinds and ceiling downlighters
BALCONY 14' 9" x 7' 8" (4.5m x 2.34m) The balcony is off the living room and has great views of the marina basin. Constructed of patio stones and smoked glass panels. Outside lighting and covered roof will extend those summer evenings. Oyster Quay offers its residents a quiet marina cul-de-sac where you can open the patio doors and watch the day go by. The internal walkway of Oyster Quay has private security access for the use of Oyster Quay and Port Solent residents only.
OTHER INFORMATION Council Tax Band F - Portsmouth City Council
Allocated Parking Space - Adjacent to the rear of the building
Holding Fee - Equivalent to One Weeks Rent
Deposit - Equivalent to Five Weeks Rent (Less the Holding Fee)
12 Month Tenancy
Brochures
Brochure- COUNCIL TAXA payment made to your local authority in order to pay for local services like schools, libraries, and refuse collection. The amount you pay depends on the value of the property.Read more about council Tax in our glossary page.
- Band: F
- PARKINGDetails of how and where vehicles can be parked, and any associated costs.Read more about parking in our glossary page.
- Allocated
- GARDENA property has access to an outdoor space, which could be private or shared.
- Yes
- ACCESSIBILITYHow a property has been adapted to meet the needs of vulnerable or disabled individuals.Read more about accessibility in our glossary page.
- Ask agent
Oyster Quay, Port Solent
NEAREST STATIONS
Distances are straight line measurements from the centre of the postcode- Cosham Station1.2 miles
- Portchester Station1.4 miles
- Hilsea Station1.8 miles
About the agent
Marina & Hampshire Life Homes, South Coast
11 The Boardwalk, Port Solent, Portsmouth, Hampshire, PO6 4TP

We are a family run business, located in the heart of Port Solent Marina, just off junction 12 of the M27 in Portsmouth, Hampshire.
Marina & Hampshire Life Homes enjoys an annual footfall of over 4 million, time rich visitors, many of which visit our offices on a daily basis to discuss their property needs.
Established in 2010 and with over 50 years of collective experience in the property industry, Marina & Hampshire Life Homes have built a solid reputation for first class custom
Notes
Staying secure when looking for property
Ensure you're up to date with our latest advice on how to avoid fraud or scams when looking for property online.
Visit our security centre to find out moreDisclaimer - Property reference 102277001007. The information displayed about this property comprises a property advertisement. Rightmove.co.uk makes no warranty as to the accuracy or completeness of the advertisement or any linked or associated information, and Rightmove has no control over the content. This property advertisement does not constitute property particulars. The information is provided and maintained by Marina & Hampshire Life Homes, South Coast. Please contact the selling agent or developer directly to obtain any information which may be available under the terms of The Energy Performance of Buildings (Certificates and Inspections) (England and Wales) Regulations 2007 or the Home Report if in relation to a residential property in Scotland.
*This is the average speed from the provider with the fastest broadband package available at this postcode. The average speed displayed is based on the download speeds of at least 50% of customers at peak time (8pm to 10pm). Fibre/cable services at the postcode are subject to availability and may differ between properties within a postcode. Speeds can be affected by a range of technical and environmental factors. The speed at the property may be lower than that listed above. You can check the estimated speed and confirm availability to a property prior to purchasing on the broadband provider's website. Providers may increase charges. The information is provided and maintained by Decision Technologies Limited. **This is indicative only and based on a 2-person household with multiple devices and simultaneous usage. Broadband performance is affected by multiple factors including number of occupants and devices, simultaneous usage, router range etc. For more information speak to your broadband provider.
Map data ©OpenStreetMap contributors.




