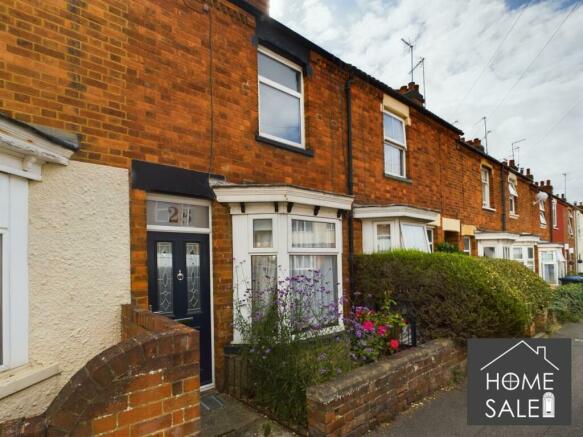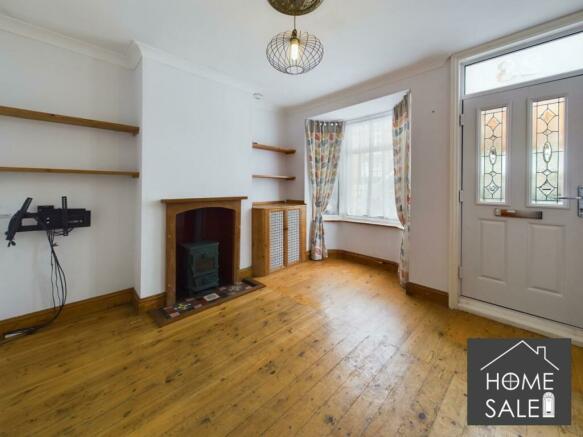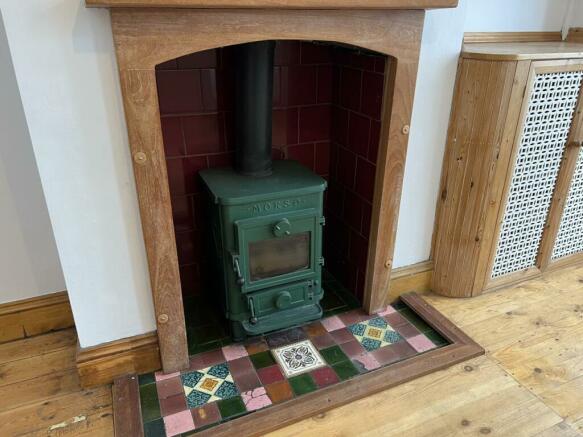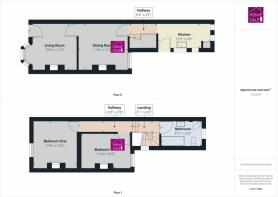
Heygate Street, Market Harborough

Letting details
- Let available date:
- Now
- Deposit:
- Ask agentA deposit provides security for a landlord against damage, or unpaid rent by a tenant.Read more about deposit in our glossary page.
- Min. Tenancy:
- 12 months How long the landlord offers to let the property for.Read more about tenancy length in our glossary page.
- Let type:
- Long term
- Furnish type:
- Ask agent
- Council Tax:
- Ask agent
- PROPERTY TYPE
Terraced
- BEDROOMS
2
- BATHROOMS
1
- SIZE
Ask agent
Key features
- Attractive Victorian Terrace
- Wealth Of Character
- Town Center Location
- Separate Reception Rooms
- Generous Room Sizes
- Electric Radiator Heating & Solar Water Heating System
Description
As you enter the property you arrive into the cozy living room, equipped with a fireplace, period tiled hearth, and solid wooden floor. The ground floor continues to a spacious reception/dining room, also with a log burner fireplace. The kitchen benefits from modern wall tilling, and terracotta floor tiles with base units and appliances in keeping with the feel of the home.
Upstairs the property offers two good-sized double bedrooms. Both rooms have solid wooden floors and open fireplaces. The generously sized bathroom, comprises of a four piece suite and beautiful solid wood floor.
The property has a small, well-kept frontage. The rear garden is a small courtyard with a shared pathway at the rear
The property further benefits from electric radiator heating and a solar water heating system, providing energy-efficient savings.
Living Room
Entry via a double-glazed composite door to the front aspect, double-glazed bay window to front aspect, wooden flooring, wall mounted electric radiator, storage cupboard, a log burner (not to be used) fireplace with a tiled hearth, surround and mantel with a door leading to the dining room.
11'9 x 10'3
Dining Room
Featuring a double-glazed window to the rear aspect, a log burner fireplace with tiled hearth, surround and mantle piece, wall mounted electric radiator, door leading to the inner hall.
11'8 x 11'3
Inner hall
Staircase leading up from the inner hall to the first floor landing, storage cupboard, and open through to the kitchen.
Kitchen
Comprising of base level units with work tops over, one and a half bowl stainless steel sink and drainer, built in electric cooker and gas hob with an extractor fan over. complimentary splash back tiling, tiled flooring space and plumbing for white goods, two double glazed windows to the side aspect, two double glazed windows to the rear aspect and a double glazed door to the side leading to rear garden..
12'9 x 6'6
First Floor Landing
Staircase leading up from the inner hall, double glazed window to the side aspect, loft access hatch and doors leading to two bedrooms and a the family bathroom.
Bedroom one
Double glazed window to the front aspect, wooden floor, feature open fireplace, electric radiator, fitted wardrobe and a fitted shelving unit.
10'9 x 10'3
Bedroom two
Double glazed window to rear aspect, wooden flooring, feature open fireplace, electric radiator.
11'10 x 8'5
Family bathroom
A four piece suite comprising a bath with shower over, wash hand basin, WC and a bidet, complimentary splash back tiling, wooden floor, an extractor fan, double glazed window to rear aspect.
Frontage
Small frontage set behind a retaining wall with a path leading to the front door, mainly laid to gravel with attractive shrubs and bushes
Rear garden
A fully enclosed block paved area with flower beds, gated rights of access to the rear with a separate enclosed garden area with a shed beyond with attractive shrubs and bushes.
- COUNCIL TAXA payment made to your local authority in order to pay for local services like schools, libraries, and refuse collection. The amount you pay depends on the value of the property.Read more about council Tax in our glossary page.
- Band: A
- PARKINGDetails of how and where vehicles can be parked, and any associated costs.Read more about parking in our glossary page.
- Ask agent
- GARDENA property has access to an outdoor space, which could be private or shared.
- Yes
- ACCESSIBILITYHow a property has been adapted to meet the needs of vulnerable or disabled individuals.Read more about accessibility in our glossary page.
- Ask agent
Heygate Street, Market Harborough
NEAREST STATIONS
Distances are straight line measurements from the centre of the postcode- Market Harborough Station0.5 miles
About the agent
Homesale Estate Agents, Northampton
Office 33, Regents Pavillion, 4 Summerhouse Road, Moulton Park, Northampton, NN3 6BJ

Notes
Staying secure when looking for property
Ensure you're up to date with our latest advice on how to avoid fraud or scams when looking for property online.
Visit our security centre to find out moreDisclaimer - Property reference 1745_191913. The information displayed about this property comprises a property advertisement. Rightmove.co.uk makes no warranty as to the accuracy or completeness of the advertisement or any linked or associated information, and Rightmove has no control over the content. This property advertisement does not constitute property particulars. The information is provided and maintained by Homesale Estate Agents, Northampton. Please contact the selling agent or developer directly to obtain any information which may be available under the terms of The Energy Performance of Buildings (Certificates and Inspections) (England and Wales) Regulations 2007 or the Home Report if in relation to a residential property in Scotland.
*This is the average speed from the provider with the fastest broadband package available at this postcode. The average speed displayed is based on the download speeds of at least 50% of customers at peak time (8pm to 10pm). Fibre/cable services at the postcode are subject to availability and may differ between properties within a postcode. Speeds can be affected by a range of technical and environmental factors. The speed at the property may be lower than that listed above. You can check the estimated speed and confirm availability to a property prior to purchasing on the broadband provider's website. Providers may increase charges. The information is provided and maintained by Decision Technologies Limited. **This is indicative only and based on a 2-person household with multiple devices and simultaneous usage. Broadband performance is affected by multiple factors including number of occupants and devices, simultaneous usage, router range etc. For more information speak to your broadband provider.
Map data ©OpenStreetMap contributors.





