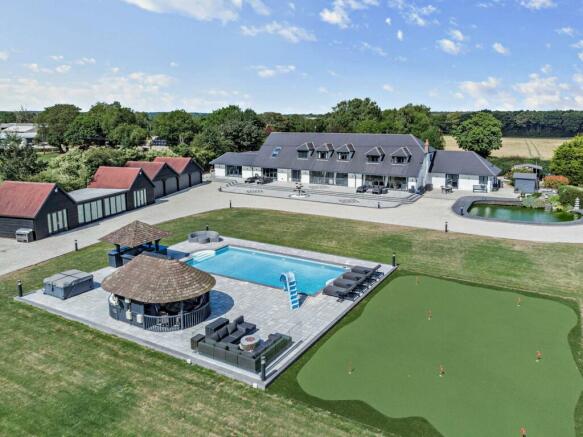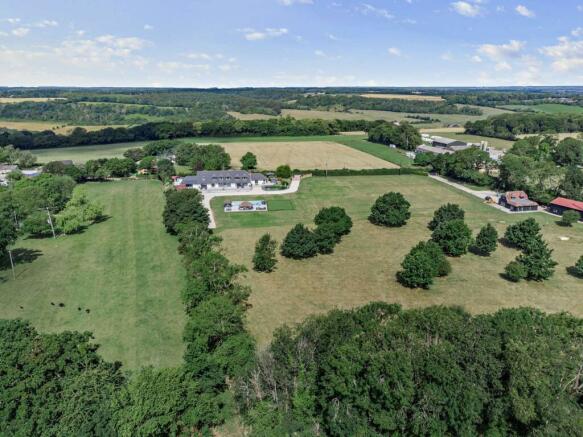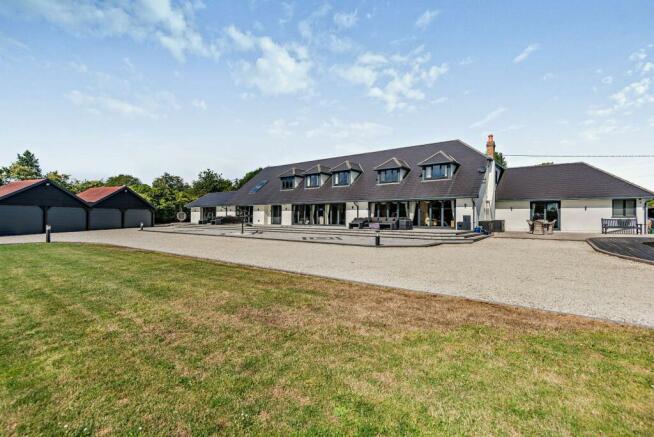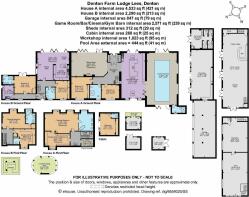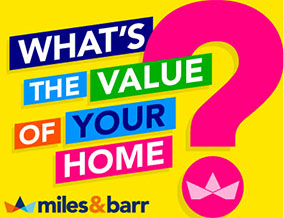
Lodge Lees, Denton, CT4

- PROPERTY TYPE
Detached
- BEDROOMS
7
- BATHROOMS
6
- SIZE
Ask agent
- TENUREDescribes how you own a property. There are different types of tenure - freehold, leasehold, and commonhold.Read more about tenure in our glossary page.
Freehold
Key features
- Two Independent Self Contained Four Bedroom Properties That Could be Combined To Make One Dwelling (STP)
- Both Featuring Three Bathrooms
- Set On 8.4 Acres
- Indoor And Outdoor Swimming Pools With A Changing Room
- Quadruple Garage And Workshop
- Range Of Leisure Activities Including Gym And Putting Green
- Stylish And Modern Living
- Picturesque Location On The Outskirts Of Denton Village
Description
Denton Farm is a remarkable country estate nestled in a scenic location on the outskirts of Denton village. This modern and elegant property is meticulously presented to the highest standards, featuring two self-contained adjoining houses that offer great flexibility. These homes can potentially be combined into one larger dwelling, subject to planning permission. Alongside the main residence, there are two large outbuildings: one houses a games room and an adjacent cinema room with a bar, while the other includes a workshop with changing rooms and a spacious four-car garage. The estate also boasts an impressive array of leisure facilities, including an indoor swimming pool, an outdoor swimming pool with an entertainment area, an alfresco kitchen, and a putting green.
The property is accessed through wrought iron gates leading to a driveway that reaches the rear of the property, the garages, and various outbuildings. A second gate opens to the front of the property. The estate spans approximately 8.4 acres, featuring landscaped gardens, an outdoor swimming pool with surrounding terraces, and an outdoor kitchen. To the north of the main house is a charming rockery garden next to a carp pond with a decked area and terrace.
House A
This bright and spacious home features well-proportioned open-plan rooms. The dual-aspect kitchen/breakfast room is a highlight, with high ceilings, ample fitted cupboards, a central island, and plenty of workspace. Bi-fold doors at each end open to the terraces and the indoor heated swimming pool with a shower room. The entrance hall, with a striking glazed staircase with floating steps, leads to a generously sized sitting room with a wall of bi-fold doors opening to the southeast-facing terrace. The ground floor includes two bedrooms and a shower room, while the first floor offers the principal bedroom suite with a walk-in dressing room (potential fourth bedroom) and a contemporary wet room.
House B
The reception hall leads to an open-plan sitting/dining area with a wall of bi-fold doors opening to the southeast-facing terrace and a kitchen fitted with a range of cupboards and integrated appliances. Off the hall is a utility room. The ground floor includes two bedrooms, one with an en-suite shower room and the other served by a separate shower room. The first floor features the principal bedroom suite with a walk-in dressing room (potential fourth bedroom) and an en-suite bathroom.
The village of Denton occupies a delightful setting within an Area of Outstanding Natural Beauty. The village itself has a village hall, an ancient church and The Jackdaw Inn public house, whilst Barham village (1.5 miles) has a village store and post office.
Identification checks
Should a purchaser(s) have an offer accepted on a property marketed by Miles & Barr, they will need to undertake an identification check. This is done to meet our obligation under Anti Money Laundering Regulations (AML) and is a legal requirement. We use a specialist third party service to verify your identity. The cost of these checks is £60 inc. VAT per purchase, which is paid in advance, when an offer is agreed and prior to a sales memorandum being issued. This charge is non-refundable under any circumstances.
EPC Rating: D
House A Ground Floor
House A Ground Floor Entrance Leading To
Sitting Room (6.07m x 9.06m)
Bedroom (5.32m x 5.36m)
Shower Room
With Shower, Toilet and Hand Wash Basin
Bedroom (3.44m x 4.45m)
Kitchen/ Breakfast Room (6m x 11.43m)
Swimming Pool (7.55m x 13.2m)
Shower Room
With Shower, Toilet and Hand Wash Basin
First Floor
First Floor Landing Leading To
Principal Bedroom (5.65m x 8.46m)
En-Suite
With Bath, Toilet and Hand Wash Basins
Dressing Room/ Bedroom (4.37m x 6.32m)
Linen Store (1.85m x 3.08m)
House B Ground Floor
House B Ground Floor Entrance Leading To
Utility Room (2.85m x 3.47m)
Bedroom (4.4m x 5.44m)
En-Suite
With Shower, Toilet and Hand Wash
Bathroom
With, Shower, Toilet and Hand Wash Basin
Bedroom (3.58m x 4.6m)
Sitting/ Dining Room (7m x 8.05m)
Kitchen (3.89m x 3.99m)
First Floor
First Floor Landing leading To
Principle Bedroom (4.7m x 5.67m)
En-Suite
With Bath, Shower, Toilet and Hand Wash Basin
Dressing Room/ Bedroom (4.45m x 4.72m)
Cabin
Outside Cabin Including:
Bedroom (3.83m x 5.45m)
Wc
With Toilet and Hand Wash Basin
External Areas
External Areas Including:
Kitchen
Covered Outside Kitchen
Covered Sitting Area (3.99m x 6.03m)
Swimming Changing Room
With Two Showers, Two toilets and Two Hand Wash Basins
Workshop (5.38m x 12.49m)
Cinema/ Games (6.22m x 18.61m)
First Floor
First Floor Landing Leading To
Reception (6.21m x 8.65m)
Wc
With Toilet and Hand Wash Basin
Gym (6.21m x 10.84m)
Garden
With Swimming Pool = 444 sq ft Tool Shed 3.51m (11'6") x 2.89m (9'6") Shed 1 - 3.51m (11'6") x 2.89m (9'6") Shed 2 - 2.97m (9'9") x 2.95m (9'8")
Parking - Garage
14.34m (47'1") x 5.49m (18'0"
Parking - Driveway
Brochures
i-PACKBrochure 2Brochure 3- COUNCIL TAXA payment made to your local authority in order to pay for local services like schools, libraries, and refuse collection. The amount you pay depends on the value of the property.Read more about council Tax in our glossary page.
- Band: E
- PARKINGDetails of how and where vehicles can be parked, and any associated costs.Read more about parking in our glossary page.
- Garage,Driveway
- GARDENA property has access to an outdoor space, which could be private or shared.
- Private garden
- ACCESSIBILITYHow a property has been adapted to meet the needs of vulnerable or disabled individuals.Read more about accessibility in our glossary page.
- Ask agent
Lodge Lees, Denton, CT4
NEAREST STATIONS
Distances are straight line measurements from the centre of the postcode- Shepherdswell Station3.2 miles
- Snowdown Station3.3 miles
- Aylesham Station3.7 miles
About the agent
Miles & Barr Exclusive is the bespoke division of East Kent's multi-award-winning estate agency, Miles & Barr. The Exclusive division has specialist agents selling properties across East Kent, from coast to countryside. They are highly motivated, and deliver a reliable, informative, and trusted customer-orientated experience. (*Relocation Agent Network's 'Best Estate Agency of the Year South East', retained for four consecutive years. Two national ESTAS custom
Notes
Staying secure when looking for property
Ensure you're up to date with our latest advice on how to avoid fraud or scams when looking for property online.
Visit our security centre to find out moreDisclaimer - Property reference cd932008-1cd9-40ca-868b-79ab60214e5f. The information displayed about this property comprises a property advertisement. Rightmove.co.uk makes no warranty as to the accuracy or completeness of the advertisement or any linked or associated information, and Rightmove has no control over the content. This property advertisement does not constitute property particulars. The information is provided and maintained by Miles & Barr Exclusive, Canterbury. Please contact the selling agent or developer directly to obtain any information which may be available under the terms of The Energy Performance of Buildings (Certificates and Inspections) (England and Wales) Regulations 2007 or the Home Report if in relation to a residential property in Scotland.
*This is the average speed from the provider with the fastest broadband package available at this postcode. The average speed displayed is based on the download speeds of at least 50% of customers at peak time (8pm to 10pm). Fibre/cable services at the postcode are subject to availability and may differ between properties within a postcode. Speeds can be affected by a range of technical and environmental factors. The speed at the property may be lower than that listed above. You can check the estimated speed and confirm availability to a property prior to purchasing on the broadband provider's website. Providers may increase charges. The information is provided and maintained by Decision Technologies Limited. **This is indicative only and based on a 2-person household with multiple devices and simultaneous usage. Broadband performance is affected by multiple factors including number of occupants and devices, simultaneous usage, router range etc. For more information speak to your broadband provider.
Map data ©OpenStreetMap contributors.
