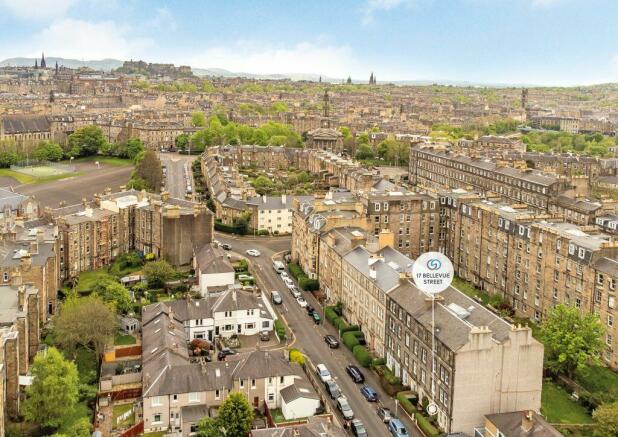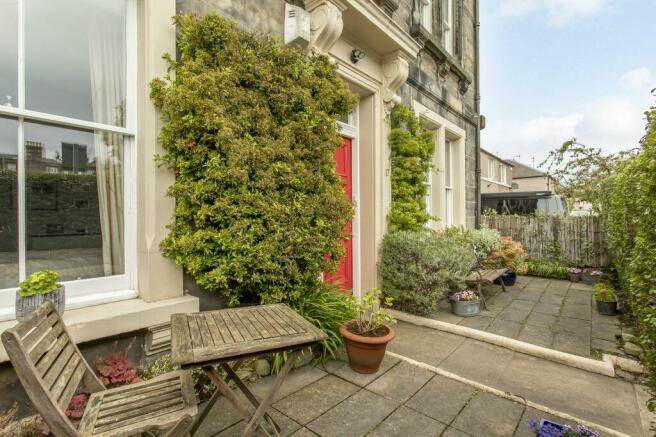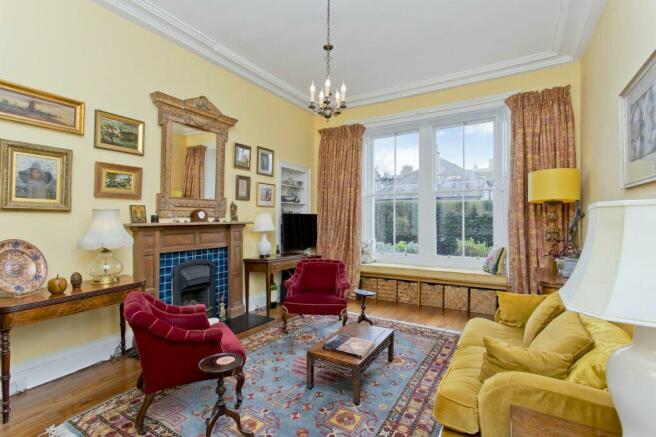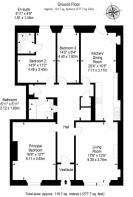
17 Bellevue Street, New Town, EH7 4BX

- PROPERTY TYPE
Flat
- BEDROOMS
3
- BATHROOMS
2
- SIZE
Ask agent
- TENUREDescribes how you own a property. There are different types of tenure - freehold, leasehold, and commonhold.Read more about tenure in our glossary page.
Freehold
Key features
- Main-door ground-floor apartment with spacious accommodation, in the prestigious New Town
- Sympathetic modern interiors with period details, finished to high standards throughout
- Living room with focal-point fireplace leading into the kitchen/dining room with garden access
- Two spacious double bedrooms and a versatile third bedroom/home office
- Double-glazed windows throughout and underfloor heating in many of the rooms
- Low-maintenance private front garden with a private lockable bike/tool shed, plus a double-width communal garden
Description
Entrance - 17 Bellevue Street catches the eye with its Georgian façade and private front garden, shielded by established hedgerows for privacy. Stepping inside, the home’s private front door opens into a traditional vestibule, leading through to a central hall. Characterised by light neutral décor and a solid oak floor, it provides an excellent first impression and generous built-in storage.
Living Room - Brightened by light decoration and textured with a walnut wood floor, the living room has a cheerful aesthetic that is inviting and homely. It enjoys a spacious footprint for comfy lounge furniture and twin windows for a light-filled ambience, complete with a charming window seat with storage set below. The room has a shelved recess for display items and it is framed by a fireplace with a handsome surround, forming an eye-catching focal point for the arrangement of sofas.
Kitchen/Dining Room - Laid with oak flooring, the kitchen/ dining room has expansive proportions to provide ample room for a table and chairs, conveniently set by a press cupboard and a glazed door that opens out into the communal rear garden. The kitchen itself features a stylish Shaker-inspired design. It has generous cabinet storage (in white), alongside downlit worksurfaces that are framed by on-trend splashback tiles. It is a sophisticated look, which is further heightened by integrated appliances for that highly desirable seamless finish.
Bedrooms - The three bedrooms all adhere to the same high standards of the interiors, enjoying modern styling that complements the home’s historic character. The principal bedroom particularly stands out with its neat picture rail and elaborate cornice work, accentuating the high ceiling. This room has generous proportions too, accommodating a wide choice of bedside furnishings.
Similarly, the second bedroom is also a large double as well – one that enjoys the added benefit of an en-suite shower room. Whilst bedrooms one and two are softly carpeted, the third bedroom is laid with an easy-to-maintain floor, offering a flexible space for creative use as showcased by its current arrangement as a home office.
Washrooms - The family bathroom has a fashionable aesthetic, combining sky-blue décor with first-rate tile work. It is equipped with a quality three-piece suite, comprising a toilet, a storage-set washbasin, a downlit mirrored vanity unit, and a double-ended bathtub with overhead shower. Of an equally high standard, the second bedroom’s en-suite shower room has an on-trend design, enveloped in metro-style wall tiles. It has a toilet, a washbasin, a towel radiator, and a walk-in rainfall shower. The property has double-glazed windows throughout and it has underfloor heating in the hall, living room, kitchen/dining room, bedroom three/office, bathroom, and en-suite.
Gardens & Parking - In addition, to the private front garden (which has a lockable bike/tool shed), the home has direct access to a double-width communal rear garden that is fully enclosed and laid with a large lawn. Fringed by mature planting, it is a delightful space for summer enjoyment, especially as it catches lots of afternoon sun. Conveniently, residents also have access to controlled permit parking (Zone N1) – a useful feature in the city.
Extras: all fitted floor coverings and integrated kitchen appliances (oven, gas hob, fridge/ freezer, dishwasher, and washing machine) to be included in the sale. Please note, no warranties or guarantees shall be provided in relation to any of the moveables and/or appliances included in the price, as these items are to be left in a sold as seen condition.
- COUNCIL TAXA payment made to your local authority in order to pay for local services like schools, libraries, and refuse collection. The amount you pay depends on the value of the property.Read more about council Tax in our glossary page.
- Band: D
- PARKINGDetails of how and where vehicles can be parked, and any associated costs.Read more about parking in our glossary page.
- Permit
- GARDENA property has access to an outdoor space, which could be private or shared.
- Communal garden,Private garden,Front garden
- ACCESSIBILITYHow a property has been adapted to meet the needs of vulnerable or disabled individuals.Read more about accessibility in our glossary page.
- Ask agent
Energy performance certificate - ask agent
17 Bellevue Street, New Town, EH7 4BX
NEAREST STATIONS
Distances are straight line measurements from the centre of the postcode- Edinburgh Waverley Station0.7 miles
- Haymarket Station1.6 miles
- Slateford Station3.2 miles
About the agent
Our residential property team specialise in property sales, property management and conveyancing. We provide a refreshing, dynamic, straightforward, honest and results-driven approach to selling or letting your home.
We provide a valuation for your home, compile market-leading quality marketing material, advertise through the best web portals available and, of course, negotiate the best possible price.
We have an experienced team of estate agents co
Notes
Staying secure when looking for property
Ensure you're up to date with our latest advice on how to avoid fraud or scams when looking for property online.
Visit our security centre to find out moreDisclaimer - Property reference 210117. The information displayed about this property comprises a property advertisement. Rightmove.co.uk makes no warranty as to the accuracy or completeness of the advertisement or any linked or associated information, and Rightmove has no control over the content. This property advertisement does not constitute property particulars. The information is provided and maintained by Gilson Gray LLP, Edinburgh. Please contact the selling agent or developer directly to obtain any information which may be available under the terms of The Energy Performance of Buildings (Certificates and Inspections) (England and Wales) Regulations 2007 or the Home Report if in relation to a residential property in Scotland.
*This is the average speed from the provider with the fastest broadband package available at this postcode. The average speed displayed is based on the download speeds of at least 50% of customers at peak time (8pm to 10pm). Fibre/cable services at the postcode are subject to availability and may differ between properties within a postcode. Speeds can be affected by a range of technical and environmental factors. The speed at the property may be lower than that listed above. You can check the estimated speed and confirm availability to a property prior to purchasing on the broadband provider's website. Providers may increase charges. The information is provided and maintained by Decision Technologies Limited. **This is indicative only and based on a 2-person household with multiple devices and simultaneous usage. Broadband performance is affected by multiple factors including number of occupants and devices, simultaneous usage, router range etc. For more information speak to your broadband provider.
Map data ©OpenStreetMap contributors.





