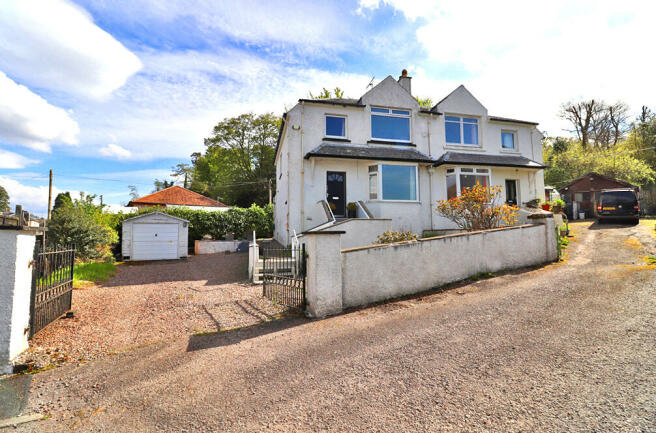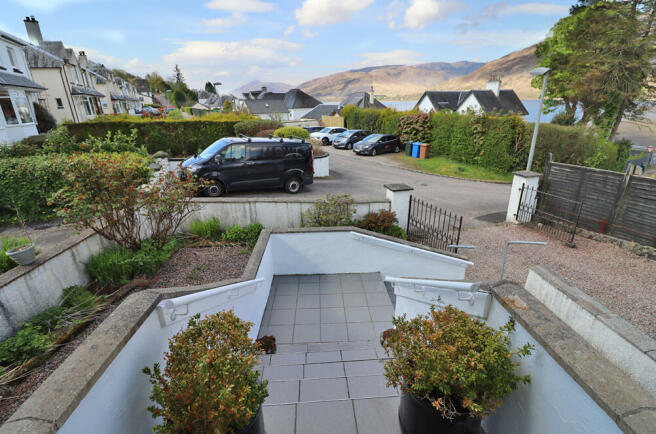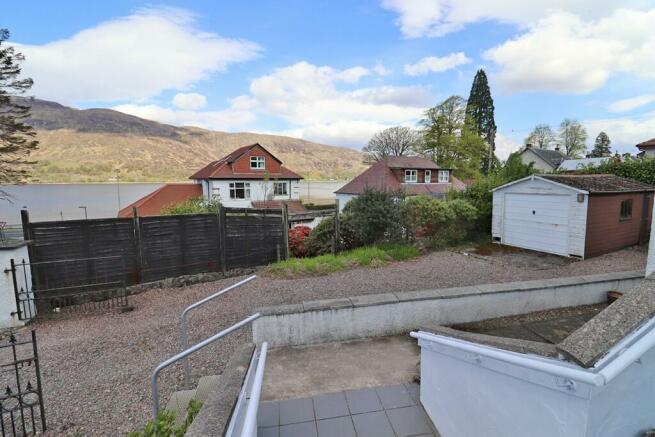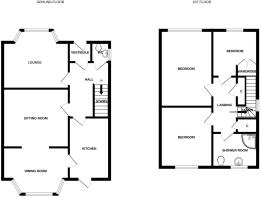1 Seafield Gardens, Fort William, Inverness-Shire, PH33 6RJ

- PROPERTY TYPE
Semi-Detached
- BEDROOMS
3
- BATHROOMS
2
- SIZE
1,324 sq ft
123 sq m
- TENUREDescribes how you own a property. There are different types of tenure - freehold, leasehold, and commonhold.Read more about tenure in our glossary page.
Freehold
Key features
- Substantial Semi-Detached Dwellinghouse
- Desirable Residential Location with Stunning Loch Views
- Lounge
- Kitchen
- Sitting Room & Dining Room
- 3 Bedrooms
- Shower Room & Cloakroom
- Double Glazing & LPG Fired Central Heating / Generous Garden Grounds
- Detached Timber Garage & Timber Summer House
- EPC Rating: F 34
Description
Conveniently situated in the sought-after area of Seafield Gardens, near to the centre of Fort William, and enjoying views over Loch Linnhe to the surrounding hills, 1 Seafield Gardens forms a substantial, semi-detached dwellinghouse. Offering spacious accommodation, arranged in a convenient layout, this versatile property is in excellent order, whilst benefiting from double glazing, gas fired central heating and bright, well proportioned rooms. The ground floors boasts flexible accommodation, comprising a formal lounge, separate sitting room with adjoining dining room, large kitchen and useful cloakroom, whilst three bedrooms and shower room are located on the upper floor. Complementing the property are generous garden grounds to three sides, complete with private off-street parking. Due to the size and location, the property would be ideally suited as a permanent family home, or as an excellent investment opportunity, in an extremely buoyant, long term or self-catering, rental market.
Ideally located close and just a short walk to the centre of Fort William, the property is well placed to take advantage of all the amenities the area has to offer. Locally, Fort William offers shops, supermarkets, restaurants, railway & bus station and a range of professional services as well as primary schools and a secondary school. The area also boasts a huge range of sporting and recreational opportunities and is known as 'The Outdoor Capital of the UK'.
Accommodation
Entrance Vestibule 1.3m x 1.3m
Wooden front door with single glazed panels. Panelled, glazed door to entrance hallway.
Entrance Hallway 3.2m x 2.4m
L-shaped, with stairs to upper level. Built-in understair cupboard. Doors to lounge, sitting room, kitchen and cloakroom.
Lounge 4.6m x 3.8m
With bay window to loch views. Coal-effect feature electric fire with wooden overmantle, and granite effect surround and hearth.
Sitting Room 4.7m x 3.8m
Open fire with electric insert, with wooden overmantle, marble tiled hearth surround. Open to dining room.
Dining Room 2.8 x 2.8m
With bay window to rear. Glazed door to kitchen.
Kitchen 5.8m x 2.9m
L-shaped, with window to rear. Fitted with cherry effect kitchen units, offset with granite effect work surfaces. Hotpoint cooker unit with extractor hood over. Plumbing for dishwasher and washing machine. Stainless steel sink unit. Tiled splashback. Built-in shelved cupboard. Wooden door with single glazed panels to rear patio area and door to hallway.
Cloakroom 1.4m x 0.9m
With frosted window to side. Fitted with white suite of WC, and wash hand basin set in oak effect vanity effect.
Upper Level
Landing 2.8m x 1.1m
With window to side at half landing. Two built-in cupboards, one housing hot water tank. Hatch to loft. Doors to shower room and bedrooms.
Shower Room 2.4m x 2.2m
L-shaped, with frosted window to rear. Fitted with white suite of WC, wash hand basin and shower cubicle with Mira shower. Fully tiled walls. Built-in cupboard. Heated towel rail.
Bedroom 4.0m x 3.8m
With windows to rear.
Bedroom 4.6m x 3.8m
Slightly L-shaped, with picture window to loch views.
Bedroom 3.4m x 2.7m
L-shaped, with window to loch views. Built-in wardrobes and cupboards.
Garden
The property is approached by a private gravelled driveway, providing ample off-street parking, leading to the detached timber garage (requiring works). The remainder of generous grounds, equating to around 0.2 of an acre, surround the property to three sides, and are laid to a mixture of lawn and gravelled areas for ease of maintenance, offset with mature trees, shrubs and bushes. Attractive paved steps lead up to the front door, whilst the rear features a generous paved patio area, ideal for entertaining. A timber summer house is also located to the rear lawned garden, an area which has the potential for further development, subject to the necessary planning consents
Travel Directions
From Fort William, travel south on the A82, Achintore Road for approx. 1/2 mile and turn left where signposted Seafield Gardens. Follow the road straight up to the bend and Number 1 is located on the left.
Brochures
Sales Particulars- COUNCIL TAXA payment made to your local authority in order to pay for local services like schools, libraries, and refuse collection. The amount you pay depends on the value of the property.Read more about council Tax in our glossary page.
- Ask agent
- PARKINGDetails of how and where vehicles can be parked, and any associated costs.Read more about parking in our glossary page.
- Private,Garage,Driveway
- GARDENA property has access to an outdoor space, which could be private or shared.
- Patio,Rear garden,Private garden,Enclosed garden,Front garden
- ACCESSIBILITYHow a property has been adapted to meet the needs of vulnerable or disabled individuals.Read more about accessibility in our glossary page.
- Ask agent
Energy performance certificate - ask agent
1 Seafield Gardens, Fort William, Inverness-Shire, PH33 6RJ
NEAREST STATIONS
Distances are straight line measurements from the centre of the postcode- Fort William Station1.0 miles
- Corpach Station2.3 miles
- Banavie Station2.6 miles
About the agent
We have a dedicated Estate Agency team, with in-depth local knowledge, on hand to advise on all aspects of the sale process from pre-sale valuation through to negotiating a sale. We pride ourselves on our pro-active, friendly and efficient approach to selling property.
Offering a friendly, professional service, our team offers free market valuations; a personalised marketing strategy tailored to suit your needs; superior property sales particulars with comprehensive details and quality
Industry affiliations



Notes
Staying secure when looking for property
Ensure you're up to date with our latest advice on how to avoid fraud or scams when looking for property online.
Visit our security centre to find out moreDisclaimer - Property reference 1SeafieldGardensFortWilliam. The information displayed about this property comprises a property advertisement. Rightmove.co.uk makes no warranty as to the accuracy or completeness of the advertisement or any linked or associated information, and Rightmove has no control over the content. This property advertisement does not constitute property particulars. The information is provided and maintained by MacPhee And Partners LLP, Fort William. Please contact the selling agent or developer directly to obtain any information which may be available under the terms of The Energy Performance of Buildings (Certificates and Inspections) (England and Wales) Regulations 2007 or the Home Report if in relation to a residential property in Scotland.
*This is the average speed from the provider with the fastest broadband package available at this postcode. The average speed displayed is based on the download speeds of at least 50% of customers at peak time (8pm to 10pm). Fibre/cable services at the postcode are subject to availability and may differ between properties within a postcode. Speeds can be affected by a range of technical and environmental factors. The speed at the property may be lower than that listed above. You can check the estimated speed and confirm availability to a property prior to purchasing on the broadband provider's website. Providers may increase charges. The information is provided and maintained by Decision Technologies Limited. **This is indicative only and based on a 2-person household with multiple devices and simultaneous usage. Broadband performance is affected by multiple factors including number of occupants and devices, simultaneous usage, router range etc. For more information speak to your broadband provider.
Map data ©OpenStreetMap contributors.




