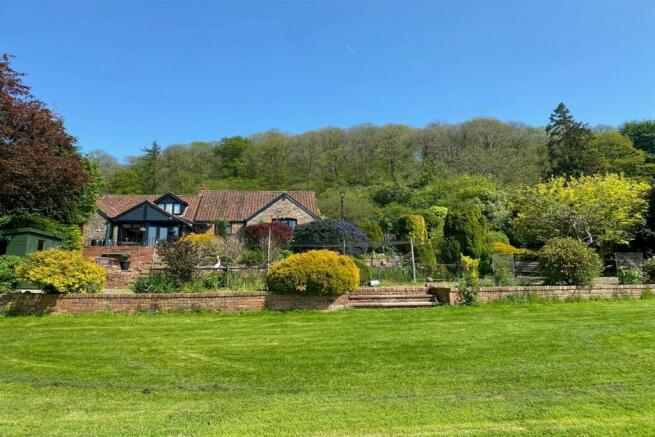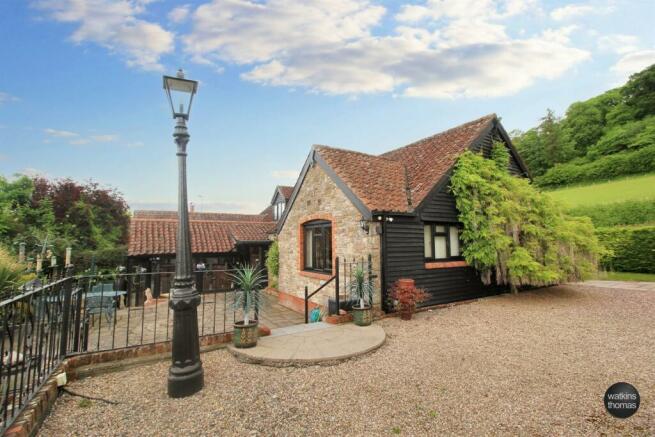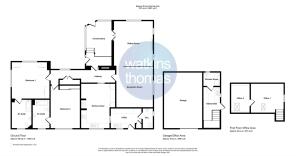
Cross In Hand, Callow, Hereford, HR2

- PROPERTY TYPE
Detached
- BEDROOMS
2
- BATHROOMS
2
- SIZE
Ask agent
- TENUREDescribes how you own a property. There are different types of tenure - freehold, leasehold, and commonhold.Read more about tenure in our glossary page.
Freehold
Description
LOCATION
The property is located to the south of Hereford City in the Callow district. The City of Hereford is located a short distance away with a wide range of shopping, leisure and recreational facilities together with educational establishments and both bus and railway stations.
DESCRIPTION
The subject property is located in an elevated position with fantastic panoramic views across Herefordshire countryside and within walking distance to Aconbury Woods. The property sits in around one acre of land and is unique with it's size and position. The accommodation offers a utility room, kitchen/dining room, cloakroom, an upper and lower lounge, garden room, inner hallway with access to two en-suite bedrooms. There is a detached garage and workshop, kitchenette area, shower room and two further office rooms on the first floor. In more detail the accommodation comprises;
ON THE GROUND FLOOR:
Utility Room 3.71m (12'2) x 2.31m (7'7)
With double glazed panelled entrance door leading to the utility room, front aspect double glazed window, inset spotlights, sink drainer unit with work surfaces, tiled splash backs, wall and base mounted units, plumbing and space for washing machine, space for tumble dryer, panelled radiator, access hatch to loft space, pantry, tiled flooring, door to the cloakroom and kitchen/dining room.
Cloakroom 2.34m (7'8) x 1.17m (3'10)
With side aspect double glazed window, vanity wash hand basin with unit below, low flush wc, oil central heating boiler and tiled flooring.
Kitchen/Dining room 4.04m (13'3) maximum x 5.38m (17'8)
Front aspect double glazed window. A range of units comprising one and a half bowl sink drainer unit with work surfaces, tiled splash backs, base units under with matching wall units, induction hob, integrated electric double oven, oil fired Aga, integrated dishwasher, wall mounted display cabinets, space for dining table, inset spotlights, tiled flooring and door to the inner hallway.
Inner Hallway
Inner hallway with double storage cupboard housing the hot water tank. Doors to bedrooms, sitting room and garden room.
Upper Sitting Room 5.13m (16'10) x 4.39m (14'5)
With side aspect double glazed window, panelled radiator, coved ceiling, wall lights. Balustrade and steps leading to the lower sitting room.
Lower Sitting Room 4.88m (16'0) x 4.7m (15'5)
With LPG gas fire, TV point, panelled radiator, two side aspect and one rear aspect double glazed windows and double glazed French doors giving access to the garden room.
Garden Room 4.24m (13'11) x 2.92m (9'7)
The garden room has a split level with a landing area with steps giving access to the main room. With side and rear aspect double glazed window with views across Herefordshire countryside, rear aspect double glazed French door and side aspect double glazed door, tiled flooring, light with ceiling fan and double glazed door leading to the inner hallway.
Bedroom 1 4.37m (14'4) maximum x 4.47m (14'8)
With rear and side aspect double glazed window, panelled radiator, a range of built in wardrobes and dressing table and door to en-suite bathroom.
En-suite 3.45m (11'4) maximum x 2.31m (7'7)
With front aspect double glazed window with suite comprising panelled enclosed bath with electric shower over, low flush wc, pedestal mounted was hand basin, partially tiled wall surround, extractor fan, panelled radiator. (This is an irregular shaped room.)
Bedroom 2 5.18m (17'0) maximum x 3.43m (11'3)
With front aspect double glazed window, panelled radiator, coved ceiling, built in wardrobe and door to en-suite bathroom.
En-suite. 3.48m (11'5) x 1.93m (6'4) maximum
With front aspect double glazed window, panelled radiator, low flush wc, pedestal mounted wash hand basin, panelled enclosed bath with shower over, extractor fan and partially tilled wall surround.
OUTSIDE:
To the front of the property are double gates giving access to a large gravelled parking area, from there, there is access to the detached workshop, with kitchenette area, shower room and two-room office space above.
Garage 6.6m (21'8) x 4.34m (14'3)
With up and over door, power and lighting, work bench, control panels for the solar panels which are attached to the roof of the garage/workshop which are owned (not leased). Kitchenette area measuring 15'10 maximum x 6' 6, with rear aspect double glazed window, a range of units comprising stainless steel sink drain unit, work surface, tiled splash backs, base units under, wall units, stairs to the first floor and door to the shower room. The shower room with shower and cubicle, low flush wc, pedestal mounted wash hand basin, side aspect double glazed window.
Two reception rooms on the first floor, the first measuring 12'9 x 11'4 maximum. With rear aspect double glazed window with views across open countryside. Skylight and door to the further reception room measuring 11'2 x 7'6, with Skylight.
Garden
The property sits in around one acre of land and the garden has been landscaped with multiple areas, numerous patios, large pond, grassed areas with walkways connecting certain areas of the garden. There is a upper and lower orchard with apple trees, plum trees and greengages. The garden is enclosed by fencing and hedging to provide a degree of privacy.
COUNCIL TAX BAND F
Payable to Herefordshire Council.
Broadband - Ultrafast available.
Mobile Phone Coverage - Please use to verify mobile coverage of different networks at this address.
SERVICES
It is understood that mains electricity, and water are connected and the property is also connected to a septic tank and has oil fired central heating. Confirmation in respect of mains service supplies should be obtained by the prospective purchaser. None of the electrical goods or other fittings has been tested and they are sold without warranty or undertaking that they are installed to current standards.
DIRECTIONAL NOTE
Proceed out of Hereford on the Hereford to Ross road (A49), on reaching the top of the Callow take the first turning on the left hand side signposted Kingsthorn and the property is located on the right hand side after approximately 50 metres.
VIEWING
Strictly by appointment through the agents, telephone Hereford .
02/07/2024
ID38625
Disclaimer
Watkins Thomas Ltd. Registered in Cardiff, No: 8037310. These particulars are used on the strict understanding that all negotiations are conducted through WATKINS THOMAS LTD. MISREPRESENTATION ACT - 1967 WATKINS THOMAS LTD, for itself and for the Vendors of this property whose agent it is give notice that: 1. These particulars do not constitute, nor constitute any part of an offer or contract. 2. All statements contained in these particulars as to this property are made without responsibility on the part of WATKINS THOMAS LTD or the Vendor. 3. None of the statements contained in these particulars as to this property are to be relied on as statements or representations of fact. 4. Any intending purchaser must satisfy himself by inspection or otherwise as to the correctness of each of the statements contained in these particulars. 5. The Vendor does not make or give, and neither WATKINS THOMAS LTD nor any person in its employment has authority to make or give any representation or warranty whatsoever in relation to this property.
Brochures
550,000 Callow, Gree- COUNCIL TAXA payment made to your local authority in order to pay for local services like schools, libraries, and refuse collection. The amount you pay depends on the value of the property.Read more about council Tax in our glossary page.
- Band: F
- PARKINGDetails of how and where vehicles can be parked, and any associated costs.Read more about parking in our glossary page.
- Garage
- GARDENA property has access to an outdoor space, which could be private or shared.
- Yes
- ACCESSIBILITYHow a property has been adapted to meet the needs of vulnerable or disabled individuals.Read more about accessibility in our glossary page.
- Ask agent
Cross In Hand, Callow, Hereford, HR2
NEAREST STATIONS
Distances are straight line measurements from the centre of the postcode- Hereford Station4.8 miles
About the agent
Watkins Thomas staff have over 35 years of continuity within the firm and the director is involved with every property transaction. Our drive and focus is that we are providing the service that will move you.
Based in Hereford City Centre, Watkins Thomas is an established and experienced estate agency providing residential sales for Hereford City and the surrounding county.
As an independent, family owned estate agency, we hav
Industry affiliations

Notes
Staying secure when looking for property
Ensure you're up to date with our latest advice on how to avoid fraud or scams when looking for property online.
Visit our security centre to find out moreDisclaimer - Property reference 38625. The information displayed about this property comprises a property advertisement. Rightmove.co.uk makes no warranty as to the accuracy or completeness of the advertisement or any linked or associated information, and Rightmove has no control over the content. This property advertisement does not constitute property particulars. The information is provided and maintained by Watkins Thomas, Hereford. Please contact the selling agent or developer directly to obtain any information which may be available under the terms of The Energy Performance of Buildings (Certificates and Inspections) (England and Wales) Regulations 2007 or the Home Report if in relation to a residential property in Scotland.
*This is the average speed from the provider with the fastest broadband package available at this postcode. The average speed displayed is based on the download speeds of at least 50% of customers at peak time (8pm to 10pm). Fibre/cable services at the postcode are subject to availability and may differ between properties within a postcode. Speeds can be affected by a range of technical and environmental factors. The speed at the property may be lower than that listed above. You can check the estimated speed and confirm availability to a property prior to purchasing on the broadband provider's website. Providers may increase charges. The information is provided and maintained by Decision Technologies Limited. **This is indicative only and based on a 2-person household with multiple devices and simultaneous usage. Broadband performance is affected by multiple factors including number of occupants and devices, simultaneous usage, router range etc. For more information speak to your broadband provider.
Map data ©OpenStreetMap contributors.





