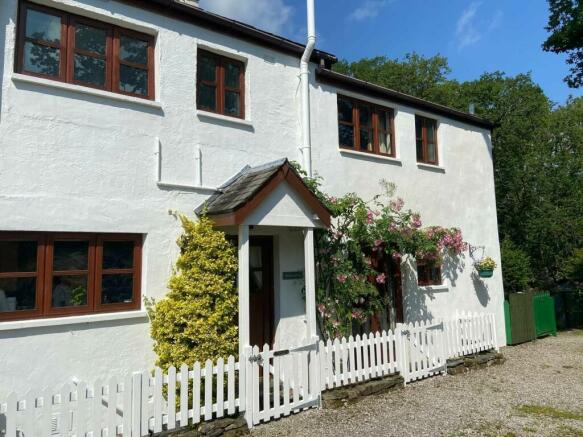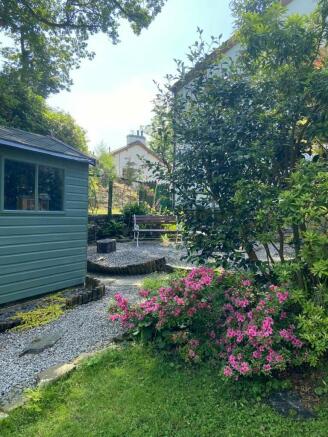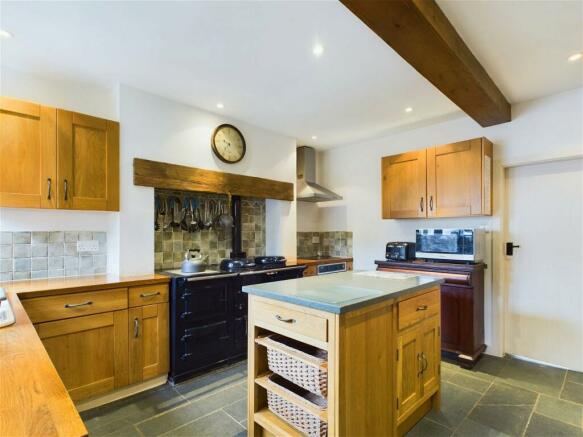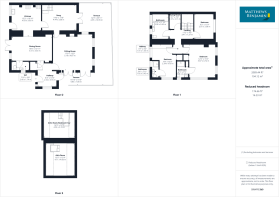Beacon Cottage, Lake Bank, Water Yeat, Coniston, LA12 8EZ

- PROPERTY TYPE
Cottage
- BEDROOMS
4
- BATHROOMS
3
- SIZE
Ask agent
- TENUREDescribes how you own a property. There are different types of tenure - freehold, leasehold, and commonhold.Read more about tenure in our glossary page.
Freehold
Key features
- Traditional Lakeland cottage
- Three reception rooms
- Two ensuites and a house bathroom
- Hardwood double glazed sealed windows
- Versatile property which would suit a wide variety of purchasers whether as a permanent residence or second/holiday home.
- Previously a cottage and a barn which have been amalgamated into one deceptively spacious and well planned and presented cottage
Description
Previously a cottage and a barn which have been amalgamated into one deceptively spacious and well planned and presented cottage. In addition, it benefits from three reception rooms, two ensuites and a house bathroom, plus a highly useful attic room which could be used as an occasional fifth bedroom or study. Attractive features throughout including solid oak floors, oil fired Aga and hardwood double glazed sealed windows.
Nestled in an attractive setting, set in approximately 6 acres of shared grounds as well as 1/3 acre of private garden and lovely country and seasonal lake views. Beacon Cottage is one of 11 individual properties on the Lake Bank Estate. Car parking for three vehicles.
A highly desirable and versatile property which would suit a wide variety of purchasers whether as a permanent residence or second/holiday home.
Lake Bank is a private residential estate lying to the north of Water Yeat. It is a small hamlet of 11 properties on the west side of Coniston Water, one of the most well known bodies of water in the heart of the Lake District being the third largest by volume, and the fifth largest by area. It is five miles long by half a mile wide and there are views of it from inside the cottage and from the gardens. Local places of interest include Brantwood (once home to John Ruskin, one of England’s greatest art critics, thinkers and social reformers) and the Ruskin Museum in Coniston.
Coniston has a selection of essential shops and general service providers including a Co-op general store, doctors’ surgery, chemist and petrol filling station. There are primary and secondary schools (aged 11 – 16 years).
Superbly positioned with an abundance of fell and country walks from the door step. With the Coniston Water and access to it only a stones throw away.
Accommodation
Front door leading into;
Hallway
A spacious welcoming area with slate tiled floor. Glazed patio door leading to the terrace. Attractive garden views.
Cupboard housing the oil fired central heating boiler. Leading to;
Dining Room
Attractive room with exposed oak beam and solid oak floor. Integrated fridge freezer. Alcove cupboard and glazed patio doors to front.
Utility/Cloakroom
Plumbing for washing machine. Wash hand basin and WC. Electric shaver point, heated towel rail and extractor. Fully floor tiled and majority wall tiled. There is also plumbing for a shower.
Open archway from Dining Room to;
Kitchen
Attractive variety of solid oak fronted units and solid oak work tops with one and half bowl sink unit with mixer tap. Additionally there is a feature central island with granite work top. Integrated appliances within the kitchen include fridge and dishwasher. Ceramic four ring electric hob with extractor hood and integrated oven. Four oven oil fired Aga. Inset spotlights. Part wall tiling and slate floor tiles. Leading to;
Snug
Lovely room with exposed beams, oak floor, open staircase and understair cupboard. Delightful patio doors leading to the terrace.
Sitting Room
A generously proportioned light and airy triple aspect room with lovely views over the garden. Solid oak floor, exposed beams and multi fuel stove on slate hearth. Patio doors to terrace. TV point.
First Floor
Landing
With loft hatch and pull down ladder, leading to attic room. Open staircase to bedroom four.
Rear Bedroom One
Generously proportioned light and airy double room with dual aspect with views over the gardens and woodland and seasonal lake views. Built in single wardrobe.
En Suite
A three piece suite comprising of vanity wash hand basin, WC and large rectangular shower unit. Useful cupboard, electric shaver point and extractor.
Front Bedroom Two
Double L shape dual aspect room with attractive garden views and built in wardrobe.
En-Suite Shower Room
White three piece suite comprising of corner shower cubicle, vanity wash hand basin and WC. Tiled floor and wall with extractor.
Rear Bedroom Three
Twin room with attractive garden and woodland views from the window seat.
Bathroom
Spacious three piece white suite comprising WC, twin wash hand basins and large duo bath. Full floor tiling and half wall tiling. Electric shaver point and heated towel rail. Extractor.
Drying Room
Housing cylinder and fuse box. Plumbing for second bathroom/shower room or washing machine if required. Electrics for generator. Useful storage facility.
Second Floor
Open staircase leading to:
Attic Room/Bedroom Four
Highly useful room with feature exposed stone gable end wall. Twin velux windows. Useful eaves storage cupboards. Attractive country views.
Attic Room
Access by pulldown ladder, original beams, wooden floor and twin velux windows. Super storage facility.
Outside
The property is approached via a tarmacadam drive leading to communal driveway which leads to Beacon Cottage which has private parking for approximately three vehicles. Please note the property has previously had planning permission for a garage.
The property benefits from its own private garden which is approximately 1/3 of an acre with a variety of mature bushes, trees, lawn and seasonal lake views. Substantial terrace providing useful extension to the property. Shed with mains electric and useful undercroft providing good storage facility with electric. Outside tap.
The property benefits from having shared access to approximately 6 acres of shared open grounds and woodland which is enjoyed by the residents of the estate.
Directions
Travelling from the south and the A590 at Greenodd, turn off towards Coniston. Travel through Penny Bridge and turn right onto the A593 signposted Torver and Coniston. After approximately 3 miles the drive to Lake Bank is on the left hand side. Alternatively from the north and Coniston village, head towards Torver and turn left at the T junction and continue over Torver Common alongside the Lake. Cross the cattle grid and the south drive to Lake Bank is approximately 1 mile on the right after the lake has come into view again.
Tenure
Leasehold for an original term of 999 years from 1st March 1969 The freehold is owned by ‘Lake Bank Estate Coniston’ which is in turn whollyowned by the owners of the properties on the estate in equal shares. Each of the 11 properties on the estate has 1/11th share in this company with each owner being a company director. Management fees are approximately £500 pa.
Services
Mains water and electricity. Private shared water treatment plant. Oil fired central heating and Aga.
Council Tax Band
F
Brochures
Brochure 1- COUNCIL TAXA payment made to your local authority in order to pay for local services like schools, libraries, and refuse collection. The amount you pay depends on the value of the property.Read more about council Tax in our glossary page.
- Band: F
- PARKINGDetails of how and where vehicles can be parked, and any associated costs.Read more about parking in our glossary page.
- Yes
- GARDENA property has access to an outdoor space, which could be private or shared.
- Yes
- ACCESSIBILITYHow a property has been adapted to meet the needs of vulnerable or disabled individuals.Read more about accessibility in our glossary page.
- No wheelchair access
Beacon Cottage, Lake Bank, Water Yeat, Coniston, LA12 8EZ
NEAREST STATIONS
Distances are straight line measurements from the centre of the postcode- Foxfield Station5.6 miles
- Kirkby-in-Furness Station6.0 miles
About the agent
Matthews Benjamin was established in Windermere in 1993 by local property experts David Benjamin and Peter Matthews. As an independent estate agency, we specialise in house sales across Ambleside, Windermere, Lancaster and Morecambe.
Since our establishment, we have earned an excellent reputation based on trust, expertise, and care. This has been developed from a family business run by only local people with extensive knowledge and love of the local area. We put our clients at the heart
Notes
Staying secure when looking for property
Ensure you're up to date with our latest advice on how to avoid fraud or scams when looking for property online.
Visit our security centre to find out moreDisclaimer - Property reference S961239. The information displayed about this property comprises a property advertisement. Rightmove.co.uk makes no warranty as to the accuracy or completeness of the advertisement or any linked or associated information, and Rightmove has no control over the content. This property advertisement does not constitute property particulars. The information is provided and maintained by Matthews Benjamin, Ambleside. Please contact the selling agent or developer directly to obtain any information which may be available under the terms of The Energy Performance of Buildings (Certificates and Inspections) (England and Wales) Regulations 2007 or the Home Report if in relation to a residential property in Scotland.
*This is the average speed from the provider with the fastest broadband package available at this postcode. The average speed displayed is based on the download speeds of at least 50% of customers at peak time (8pm to 10pm). Fibre/cable services at the postcode are subject to availability and may differ between properties within a postcode. Speeds can be affected by a range of technical and environmental factors. The speed at the property may be lower than that listed above. You can check the estimated speed and confirm availability to a property prior to purchasing on the broadband provider's website. Providers may increase charges. The information is provided and maintained by Decision Technologies Limited. **This is indicative only and based on a 2-person household with multiple devices and simultaneous usage. Broadband performance is affected by multiple factors including number of occupants and devices, simultaneous usage, router range etc. For more information speak to your broadband provider.
Map data ©OpenStreetMap contributors.




