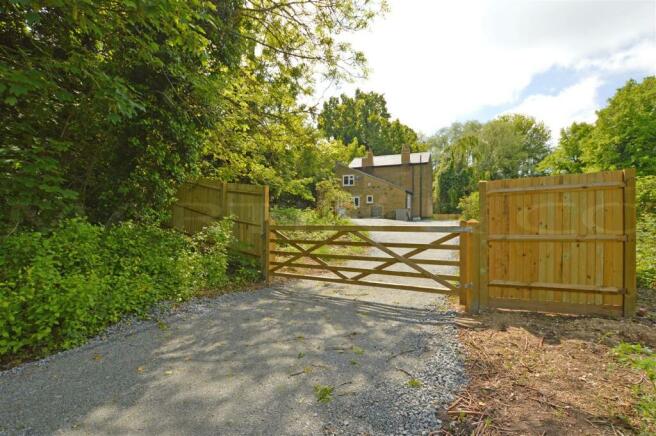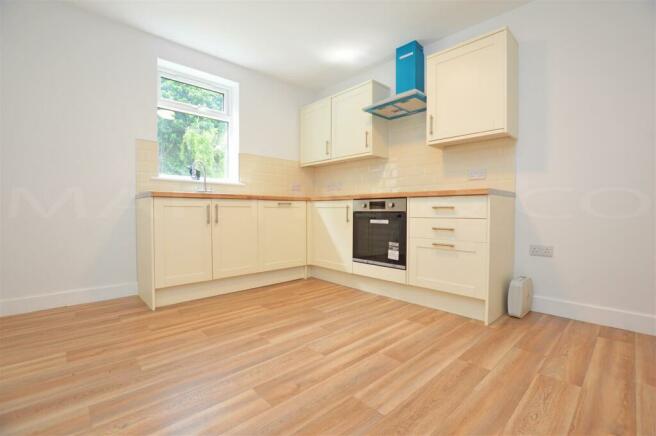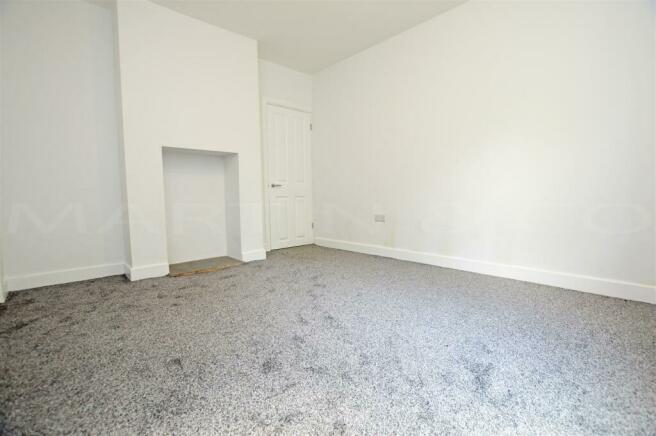School Lane, Higham

Letting details
- Let available date:
- Now
- Deposit:
- £1,615A deposit provides security for a landlord against damage, or unpaid rent by a tenant.Read more about deposit in our glossary page.
- Min. Tenancy:
- Ask agent How long the landlord offers to let the property for.Read more about tenancy length in our glossary page.
- Let type:
- Long term
- Furnish type:
- Unfurnished
- Council Tax:
- Ask agent
- PROPERTY TYPE
Detached
- BEDROOMS
2
- BATHROOMS
1
- SIZE
1,077 sq ft
100 sq m
Key features
- UNIQUE COUNTRY COTTAGE
- VERY LARGE PLOT WITH GATE
- NEWLY REFURBISHED
- PARKING FOR MULTIPLE CARS
- SOUGHT AFTER AREA
- DETACHED PROPERTY
- 2 DOUBLE BEDROOMS WITH DRESSER OR OFFICE SPACE
- AVAILABLE IMMEDIATELY
Description
Martin & Co Medway are very pleased to present this stunning and unique country cottage tucked away in the rural village of Higham, Kent. With a complete refurbishment throughout, the large plot in which its located on, and the cosy tucked away feel, you won't be disappointed. It offers two great size double bedrooms, the master has a dressing room/office leading off it, separate large kitchen/diner, living room and a driveway for multiple vehicles.
Broadband network available in this area is Openreach, standard coverage is available. Mobile coverage in this area includes EE and Three, both voice and data is covered indoors and outdoors by all providers listed. The Water and sewage is mains supplied (metered), provided by Southern Water, Electricity is mains supplied and the current supplier is Utilia.
There is currently an oil boiler in this property with an oil tank, this will be full at the commencement of the tenancy, however it will be the tenants responsibility to top this up throughout the tenancy term, at their own cost, and they will need to ensure that the tank is full upon their vacation.
Please note that once your application is accepted by the Landlord, there is a £323.07 holding deposit (one weeks rent) due to commence referencing.
Utility Area/Entrance - 2.36 x 2.78 (7'8" x 9'1") - This is your main entrance area when arriving at the property. Large entrance with storage and utility fittings. This area leads you to the bathroom and living room.
Bathroom - 2.72 x 3.63 (8'11" x 11'10") - The bathroom is situated on the ground floor leading from the utility/entrance area. It has a separate shower, bath and toilet. Ample of space, including a good size storage cupboard
Living Room - 3.15 x 3.74 (10'4" x 12'3") - The living room leads off the utility room. With views to the rear and a featured fireplace to make your own, you also have a large storage cupboard.
Painted white with grey carpet.
Kitchen - 3.08 x 3.73 (10'1" x 12'2") - The kitchen offers ample of space, large enough to have a good size dining table and your own free standing fridge/freezer. It has views to the rear overlooking the garden allowing lots of natural light. It includes a dishwasher, hob and oven.
Bedroom 2 - 3.11 x 3.73 (10'2" x 12'2") - Leading up the stairs from between the living room and kitchen, you enter bedroom 2. A great size double bedroom at the rear of the property, with flush white walls and grey carpet throughout.
Bedroom 1 - 3.16 x 3.78 (10'4" x 12'4") - The master bedroom is located at the rear of the property overlooking the garden. Great size double bedroom, storage cupboard, but also leading to a third room, you could use as an office or dressing room. White flush walls with grey carpet.
Dressing Room/Front Bedroom - 2.38 x 2.77 (7'9" x 9'1") - This dressing room/office space is an added bonus room. Located at the front of the property with it's sloped roof, window overlooking the large drive, white walls and grey carpet.
Brochures
School Lane, Higham- COUNCIL TAXA payment made to your local authority in order to pay for local services like schools, libraries, and refuse collection. The amount you pay depends on the value of the property.Read more about council Tax in our glossary page.
- Band: E
- PARKINGDetails of how and where vehicles can be parked, and any associated costs.Read more about parking in our glossary page.
- Yes
- GARDENA property has access to an outdoor space, which could be private or shared.
- Yes
- ACCESSIBILITYHow a property has been adapted to meet the needs of vulnerable or disabled individuals.Read more about accessibility in our glossary page.
- Ask agent
School Lane, Higham
NEAREST STATIONS
Distances are straight line measurements from the centre of the postcode- Higham Station0.3 miles
- Strood Station2.4 miles
- Rochester Station2.9 miles
About the agent
- We have one simple mission; to professionally and efficiently serve the needs of Vendors, Purchasers, Landlords and Tenants. By consistently over-delivering on our promises we are one of the most well-respected, trusted and successful agents in the area.
- We are proud to offer around the clock service to our clients, and are always reachable by telephone and email - we constantly give our very best effort to solve any problems which may arise during the course of a Sale or Re
Industry affiliations


Notes
Staying secure when looking for property
Ensure you're up to date with our latest advice on how to avoid fraud or scams when looking for property online.
Visit our security centre to find out moreDisclaimer - Property reference 33134382. The information displayed about this property comprises a property advertisement. Rightmove.co.uk makes no warranty as to the accuracy or completeness of the advertisement or any linked or associated information, and Rightmove has no control over the content. This property advertisement does not constitute property particulars. The information is provided and maintained by Martin & Co, Medway. Please contact the selling agent or developer directly to obtain any information which may be available under the terms of The Energy Performance of Buildings (Certificates and Inspections) (England and Wales) Regulations 2007 or the Home Report if in relation to a residential property in Scotland.
*This is the average speed from the provider with the fastest broadband package available at this postcode. The average speed displayed is based on the download speeds of at least 50% of customers at peak time (8pm to 10pm). Fibre/cable services at the postcode are subject to availability and may differ between properties within a postcode. Speeds can be affected by a range of technical and environmental factors. The speed at the property may be lower than that listed above. You can check the estimated speed and confirm availability to a property prior to purchasing on the broadband provider's website. Providers may increase charges. The information is provided and maintained by Decision Technologies Limited. **This is indicative only and based on a 2-person household with multiple devices and simultaneous usage. Broadband performance is affected by multiple factors including number of occupants and devices, simultaneous usage, router range etc. For more information speak to your broadband provider.
Map data ©OpenStreetMap contributors.



