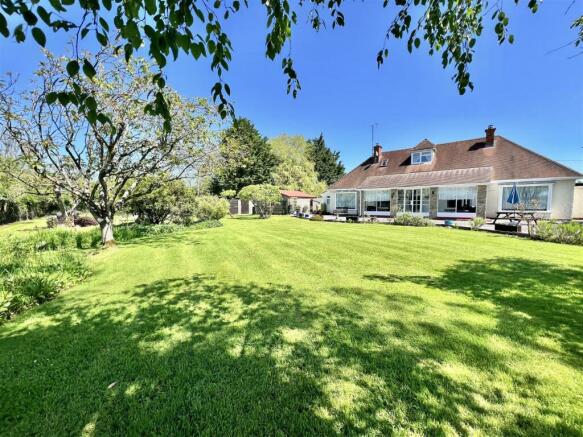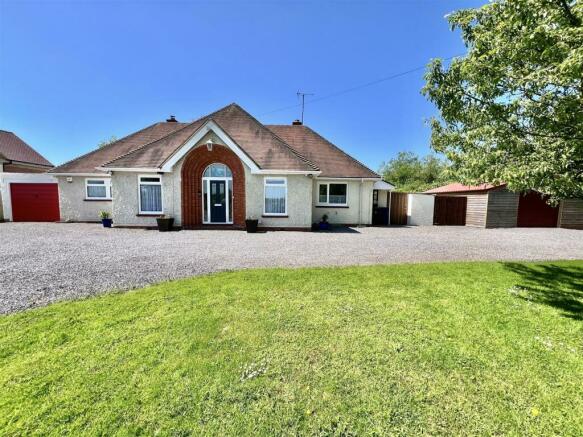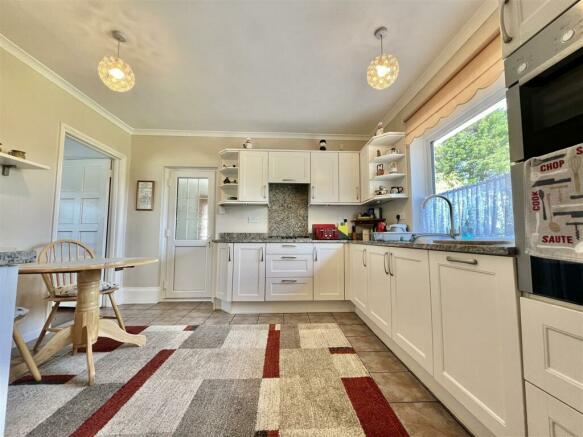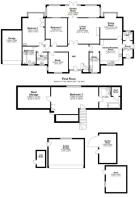Shaftesbury Road, Gillingham

- PROPERTY TYPE
Chalet
- BEDROOMS
4
- BATHROOMS
2
- SIZE
1,830 sq ft
170 sq m
- TENUREDescribes how you own a property. There are different types of tenure - freehold, leasehold, and commonhold.Read more about tenure in our glossary page.
Freehold
Description
Description - Foyers Lodge is an individual spacious and well maintained detached four bedroom chalet bungalow built circa 1930's set in beautiful generous grounds and gardens extending to approximately 2/3 acre, with ample parking, double garage, home office/cabin, outbuildings, allotment area within easy access of all local amenities, schools, shops and mainline train station (Exeter-London/Waterloo).
This stunning property has been well maintained to an exceptional high standard throughout, offering well laid out and adaptable accommodation with well proportioned rooms.
Accommodation
Entrance Hall:- Laminate flooring, ornate stained glass entrance doorway and stairs to the first floor.
Reception Hall:- Laminate flooring, shelved linen cupboard and under stairs storage cupboard.
Kitchen (3.36m x 3.76m) A well equipped kitchen with window to front garden, fitted with a range of floor and wall units, granite work tops including a built in electric oven, gas hob with extractor over, space for breakfast bar/table, radiator and television aerial point.
Utility Room (3.05m x 2.01m) Tiled flooring, range of floor and wall units, space for washing machine, tumble drier, dish washer and a coat hanging area.
Boot Room (2.48m x 1.33m) Tiled flooring, stable door giving access to the front and side door to gravelled path and garden.
Cloakroom with tiled flooring, window to rear, low level WC and wash hand basin.
Lounge (4.82m x 3.95m) Original herring bone parquet flooring, feature inglenook fireplace housing a log burner, television aerial point, doorway to sun room and double doors to entrance hall.
Dining Room (3.36m x3.34m) Parquet flooring, radiator and double glazed bay window.
Sun Room Enclosed by large glass panes, tiled flooring, exposed stone work, double glazed patio doors opening onto the South facing rear garden.
Bedroom 4/reception room (3.04m x 3.04m) A dual aspect room with television aerial point and telephone point.
Bedroom 1 (5.16m x 3.28m) A well proportioned 'sunny' room with large bay window overlooking the rear garden, built in triple wardrobes, a wash hand basin vanity unit, a further built in wardrobe, TV and telephone points.
Bedroom 2 (4.25m x 3.34m) Window to rear and radiator.
Separate WC: Low level WC, wash hand basin, radiator and opaque double glazed window to front.
Bathroom: Fitted with vinyl flooring, jacuzzi style bath with shower over, low level WC, vanity wash hand basin with storage underneath, opaque double glazed window to front aspect.
Stairwell: Built in wall cupboard with stairs to:
First floor
Bedroom 3 (4.93 x 3.28m) Large double glazed window with views to the rear, built in wardrobes, radiator and door to a large boarded attic space with light.
En-suite Bathroom: Velux window, panelled bath, wash hand basin, low level WC, door to under eaves storage space (boarded with electric light), hatch to above space with 2nd water tank.
If you are looking for a convenient, semi rural location, then call Chaffers today to secure an early viewing.
Outside - Fenced Front Garden Approached via Shaftesbury Road via a large stone shared driveway which provides ample parking for several vehicles; lawn with a lovely range of mature trees and hedging.
Double Garage with single electric up and over door, light and power, built in workshop with benches and storage, window to rear, double glazed personal door.
Oak Framed Office /Cabin (3.21m x 4.14m) A purpose built office with exposed oak beams, built in desk and shelving, ample storage space.
Fully enclosed private, immaculately presented rear garden which has been beautifully landscaped, predominantly laid to lawn, a large decorative shingle area with benches and seating making it a perfect space to entertain. There are a number of mature fruit trees that include apple, pear and plum. There is an allotment area with various vegetable plots, a large greenhouse, a wooden garden shed, two large out buildings currently used for storage but are ideal workshop space. Secure double gates from the rear garden open to the front driveway.
Location - Gillingham offers a good range of facilities including 2 doctors surgeries, dentists, 3 chemists, 7 supermarkets to include Waitrose, bank and a building society, library, 3 primary schools and well renowned secondary school, post office, sports centre, public houses and a selection of restaurants and country town amenities. There is good access to the A303 and a mainline railway station on the London/Waterloo to Exeter line.
Additional Information - Services: Mains Water, Gas, Electricity & Private Drainage.
Council Authority: Dorset Council ~ Council Tax Band: E
Caution: NB All services and fittings mentioned in these particulars have NOT been tested and hence we cannot confirm that they are in working order.
Energy Performance Certificate: Rated: D
Brochures
Shaftesbury Road, Gillingham- COUNCIL TAXA payment made to your local authority in order to pay for local services like schools, libraries, and refuse collection. The amount you pay depends on the value of the property.Read more about council Tax in our glossary page.
- Band: E
- PARKINGDetails of how and where vehicles can be parked, and any associated costs.Read more about parking in our glossary page.
- Yes
- GARDENA property has access to an outdoor space, which could be private or shared.
- Yes
- ACCESSIBILITYHow a property has been adapted to meet the needs of vulnerable or disabled individuals.Read more about accessibility in our glossary page.
- Ask agent
Shaftesbury Road, Gillingham
NEAREST STATIONS
Distances are straight line measurements from the centre of the postcode- Gillingham (Dorset) Station0.8 miles
- Tisbury Station8.1 miles
About the agent
Chaffers Estate Agents have offices prominently located in Gillingham, Sturminster Newton and Shaftesbury covering North Dorset, South West Wiltshire and South East Somerset in the South of England.
The company was first founded in 1990 and the name was taken from an Old English word meaning to "negotiate" or "trade". Chaffers Estate Agents now have three offices in prominent positions in Gillingham, Shaftesbury and Sturminster Newton and we pride ourselves on being a friendly yet ambit
Industry affiliations

Notes
Staying secure when looking for property
Ensure you're up to date with our latest advice on how to avoid fraud or scams when looking for property online.
Visit our security centre to find out moreDisclaimer - Property reference 33134321. The information displayed about this property comprises a property advertisement. Rightmove.co.uk makes no warranty as to the accuracy or completeness of the advertisement or any linked or associated information, and Rightmove has no control over the content. This property advertisement does not constitute property particulars. The information is provided and maintained by Chaffers Estate Agents Ltd, Gillingham. Please contact the selling agent or developer directly to obtain any information which may be available under the terms of The Energy Performance of Buildings (Certificates and Inspections) (England and Wales) Regulations 2007 or the Home Report if in relation to a residential property in Scotland.
*This is the average speed from the provider with the fastest broadband package available at this postcode. The average speed displayed is based on the download speeds of at least 50% of customers at peak time (8pm to 10pm). Fibre/cable services at the postcode are subject to availability and may differ between properties within a postcode. Speeds can be affected by a range of technical and environmental factors. The speed at the property may be lower than that listed above. You can check the estimated speed and confirm availability to a property prior to purchasing on the broadband provider's website. Providers may increase charges. The information is provided and maintained by Decision Technologies Limited. **This is indicative only and based on a 2-person household with multiple devices and simultaneous usage. Broadband performance is affected by multiple factors including number of occupants and devices, simultaneous usage, router range etc. For more information speak to your broadband provider.
Map data ©OpenStreetMap contributors.




