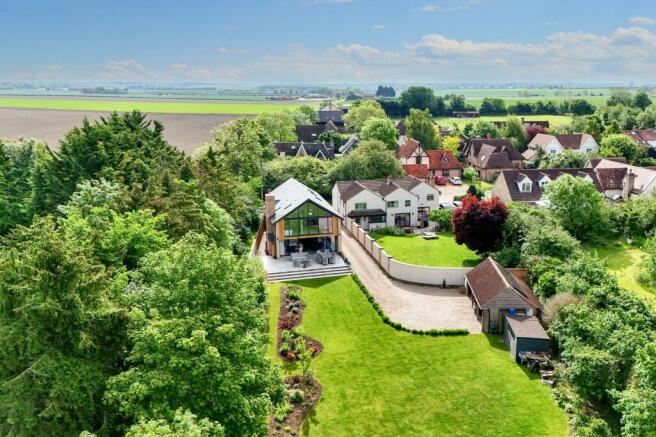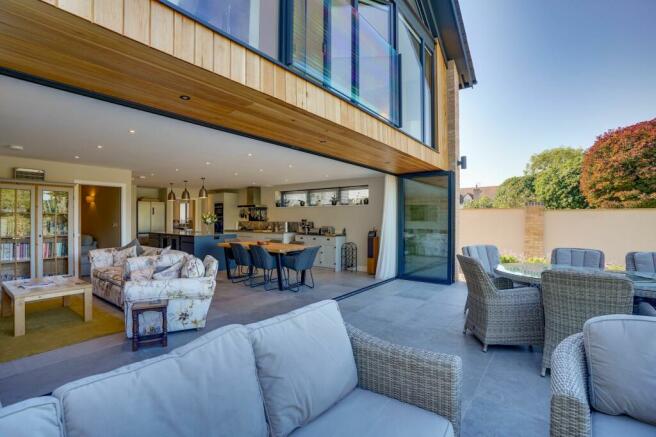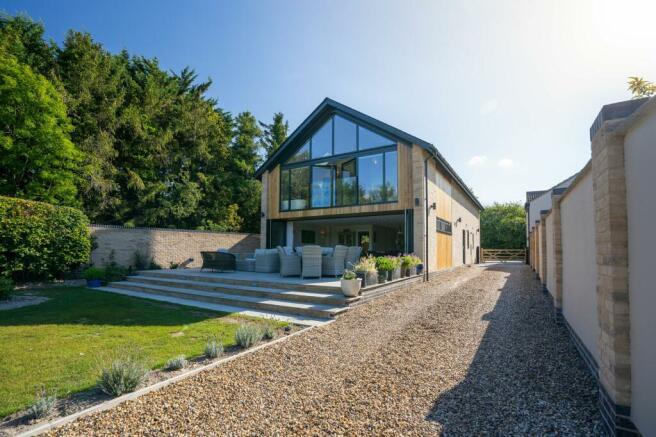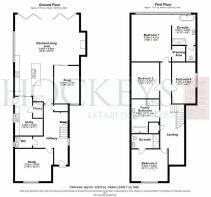
North Street, Burwell, CB25

- PROPERTY TYPE
Detached
- BEDROOMS
4
- BATHROOMS
3
- SIZE
Ask agent
- TENUREDescribes how you own a property. There are different types of tenure - freehold, leasehold, and commonhold.Read more about tenure in our glossary page.
Freehold
Key features
- Highly efficient modern property
- Stunning open plan kitchen/living area
- Four double bedrooms
- Two ensuite bedrooms
- Generous private garden
- Triple carport
- Incredible family home
- Desirable village location
Description
Built to an impeccable standard, North End House is an outstanding, recently constructed detached home occupying an amazing location at the edge of this highly regarded village. The impressive double storey entrance hall is flooded with natural light creating a welcoming and spacious area with underfloor heating to the entire ground floor. At the front is a good size study, to the rear of the property is the stunning open-plan kitchen/living area with full width bi-folding doors to take advantage of the picturesque garden. There is also a useful utility and separate living room. Upstairs are four double bedrooms and the family bathroom with ensuite and dressing room to bedroom one and ensuite to bedroom two as well. The rear garden is a fantastic size and enjoys a high degree of privacy being encompassed by mature trees.
Location:
Burwell is a highly sought after village located approximately 11 miles from the university city of Cambridge and 5 miles from the historic horse racing town of Newmarket with regular bus service to both. There is convenient access to the A14 which interconnects to the M11 motorway to London and the A11 to the east.
For commuters there is a branch line connection from Newmarket to Cambridge and Ipswich. Cambridge and Whittlesford Parkway offer direct rail lines into London, with Cambridge North Station and the fastest trains taking under one hour.
Village Information:
Steeped in history, Burwell has a beautiful, Grade I-listed parish church in the High Street and museum showing life through the centuries on the edge of the Cambridgeshire fens. There is a strong sense of community, with local magazine ‘Clunch’ detailing village news and upcoming events (inc. independent food truck visits, cider festivals etc).
The village recreational ground has a large playing field, tennis courts, children’s play equipment and skate park with a paved walkway around the edge and numerous gym equipment for gym bods to enjoy. The Burwell Community Sports Centre offers a range of recreational activities such as badminton, table-tennis, gymnastics, and yoga.
Education at primary level is available at Burwell Village College Primary School, there are also pre-school nurseries available to choose from. Burwell lies within the catchment for both Bottisham Village College and Soham Village College secondary schools, rated Outstanding and Good respectively by Ofsted.
Residents are spoilt for choice for picturesque routes to enjoy, with riverside walks along the Burwell Lode out towards Reach and Wicken fen, Spring Close, Priory Wood and Devils Dyke to name a few. Just a short drive away is Anglesey Abbey National Trust, which is also within cycling range along the Lodes Way cycle route from Burwell.
Facilities:
One of the best served villages in Cambridgeshire with an extensive range of facilities for the whole community. Boasting three convenience stores, three public houses (The Fox, Five Bells and The Anchor) offering excellent dining options and takeaway, bakery, post office, doctors surgery, pharmacy, dentist, opticians, hairdressers and barber shop, estate agents, haberdashery, petrol station and delightful artisan coffee shop.
EPC Rating: B
ENTRANCE HALL
Composite security door to front with full height double glazed windows above and to the side allowing a generous amount of natural light into the welcoming entrance hallway. Wood doors into the study, cloakroom and kitchen/dining room. Stairs rising to first floor with useful under stairs storage cupboard, tiled stone flooring, downlighters.
CLOAKROOM
Frosted double glazed window to side, low level WC with hidden cistern, wash hand basin with mixer tap over and vanity drawers below, tiled stone flooring, downlighters.
STUDY
Double glazed window to front, downlighters.
OPEN PLAN LIVING AREA
Double glazed bi-folding doors across the rear and opening out onto the raised patio. Double glazed window to side, pocket wood doors into utility and snug, inset log burning stove. The kitchen has a wide range of wall and base mounted units and drawers including breakfast island with quartz worksurfaces over, one and a half sink with boiling/hot/cold tap over, eye level oven with combination oven above, five ring gas gob, integrated dishwasher, tiled stone flooring, downlighters.
UTILITY ROOM
Part double glazed composite door to side, double glazed window to side, wood door to excellent size pantry cupboard. Base mounted units with worksurfaces over, sink and draining board with mixer tap over, space and plumbing for washing machine, fridge/freezer and tumble dryer, concealed wall mounted boiler, tiled stone flooring, downlighters.
SNUG
Double glazed window to front.
LANDING
Two double glazed roof light windows, wood doors into all bedrooms and family bathroom, airing cupboard housing pressurized hot water cylinder. Radiator and loft access.
BEDROOM ONE
High pitched ceilings create a real sense of space with full height and width double glazed windows including Juliette balcony enjoying a fantastic outlook over the rear garden. One and a half fitted wardrobes, concealed radiator and floor to ceiling radiator. Partly open into the luxury ensuite.
ENSUITE
Double glazed roof light window, modern freestanding bath with mixer tap and shower attachment over, oversize wash hand basin with mixer tap and vanity drawers below, walk in shower, two heated towel rails, tiled flooring, downlighters, wood door into WC.
WC
Double glazed roof light window, low level WC with hidden cistern, tiled flooring, downlighters.
BEDROOM TWO
Pitched roof with high ceilings, double glazed window to front, radiator, wood door into ensuite.
ENSUITE
Double glazed roof light window, wash hand basin with mixer tap over and vanity drawers below, walk in shower, low level WC with hidden cistern, heated towel rail, tiled flooring, downlighters.
BEDROOM THREE
Double glazed dormer window to side, radiator.
BEDROOM FOUR
Double glazed roof light window, radiator.
FAMILY BATHROOM
Double glazed roof light window, panelled bath with mixer tap and shower over, walk in shower, wash hand basin with mixer tap over and vanity drawers below, low level WC with hidden cistern. Heated towel rail, tiled flooring, downlighters.
Garden
Great size rear garden encompassed by mature hedging and trees offering a high degree of privacy. Stepping out from the bi-folding doors at the rear of the property you have a large patio area with steps down to the garden. To the side is an electric five bar gate providing vehicular access via shingled driveway leading to the carport.
Parking - Garage
OPEN SIDED THREE CARPORT 8.5m x 5.4m Timber construction. pitched tiled roof with the advantage of solar panels, power and lighting connected.
- COUNCIL TAXA payment made to your local authority in order to pay for local services like schools, libraries, and refuse collection. The amount you pay depends on the value of the property.Read more about council Tax in our glossary page.
- Band: F
- PARKINGDetails of how and where vehicles can be parked, and any associated costs.Read more about parking in our glossary page.
- Garage
- GARDENA property has access to an outdoor space, which could be private or shared.
- Private garden
- ACCESSIBILITYHow a property has been adapted to meet the needs of vulnerable or disabled individuals.Read more about accessibility in our glossary page.
- Ask agent
Energy performance certificate - ask agent
North Street, Burwell, CB25
NEAREST STATIONS
Distances are straight line measurements from the centre of the postcode- Soham Station3.1 miles
- Newmarket Station4.9 miles
About the agent
Selling or Buying in Newmarket?
If you are thinking of selling or buying a property and are looking for an estate agent in Newmarket, then please contact Hockeys Estate Agents Newmarket on 01638 354553 to speak with one of our Newmarket specialists.
Alternatively, click here if you wish to search online for any available properties in the village or here if you are thinking of selling and would like to arrange a face-to-face, free, no obli
Notes
Staying secure when looking for property
Ensure you're up to date with our latest advice on how to avoid fraud or scams when looking for property online.
Visit our security centre to find out moreDisclaimer - Property reference 9b5e556a-1e0e-42d2-9864-ed44368d6013. The information displayed about this property comprises a property advertisement. Rightmove.co.uk makes no warranty as to the accuracy or completeness of the advertisement or any linked or associated information, and Rightmove has no control over the content. This property advertisement does not constitute property particulars. The information is provided and maintained by Hockeys, Newmarket. Please contact the selling agent or developer directly to obtain any information which may be available under the terms of The Energy Performance of Buildings (Certificates and Inspections) (England and Wales) Regulations 2007 or the Home Report if in relation to a residential property in Scotland.
*This is the average speed from the provider with the fastest broadband package available at this postcode. The average speed displayed is based on the download speeds of at least 50% of customers at peak time (8pm to 10pm). Fibre/cable services at the postcode are subject to availability and may differ between properties within a postcode. Speeds can be affected by a range of technical and environmental factors. The speed at the property may be lower than that listed above. You can check the estimated speed and confirm availability to a property prior to purchasing on the broadband provider's website. Providers may increase charges. The information is provided and maintained by Decision Technologies Limited. **This is indicative only and based on a 2-person household with multiple devices and simultaneous usage. Broadband performance is affected by multiple factors including number of occupants and devices, simultaneous usage, router range etc. For more information speak to your broadband provider.
Map data ©OpenStreetMap contributors.





