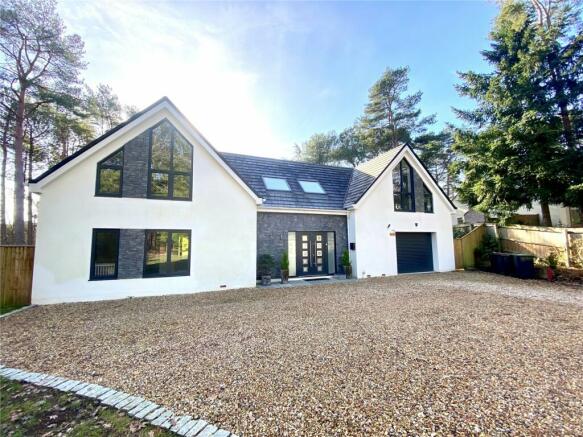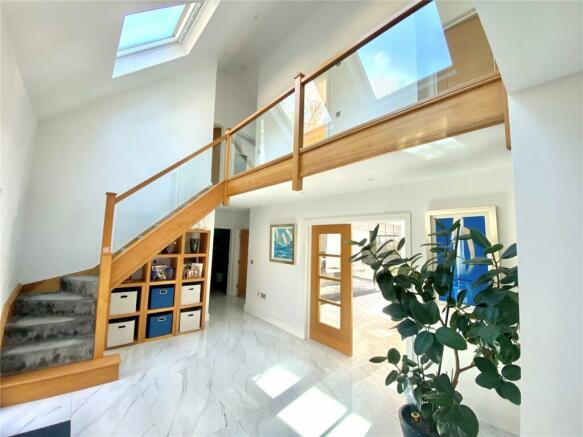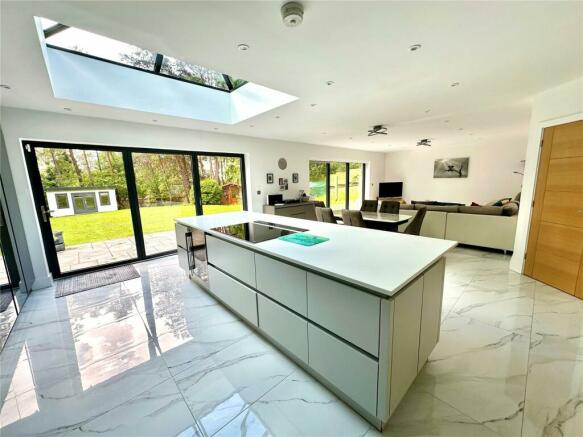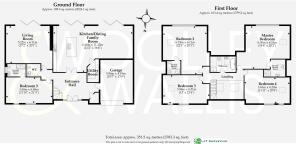
Ashley Drive South, Ashley Heath, Ringwood, BH24

- PROPERTY TYPE
Detached
- BEDROOMS
5
- BATHROOMS
3
- SIZE
Ask agent
- TENUREDescribes how you own a property. There are different types of tenure - freehold, leasehold, and commonhold.Read more about tenure in our glossary page.
Freehold
Key features
- BEAUTIFULLY MODERNISED / REMODELLED AND EXTENDED FIVE BEDROOM DETACHED HOME
- ONE OF ASHLEY HEATHS MOST SOUGHT AFTER ROADS
- EXPANSIVE PARKING AREA AND LARGE SINGLE GARAGE
- BEAUTIFUL OPEN PLAN LIVING
- APPROACHING 3800 SQ.FT. OF FLEXIBLE ACCOMMODATION
- SOUTH FACING GARDEN IN 0.6 OF AN ACRE WITH WOODLAND AT THE REAR
- HIGH SPECIFICATION THROUGHOUT
- METICULOUS FINISH
- LUXURIOUSLY FITTED BATHROOMS & STUNNING KITCHEN
- UNDERFLOOR HEATING THROUGHOUT THE GROUND FLOOR
Description
Feature double opening front doors with glazed side screen set within an attractive stone surround leading into the impressive reception hall. Glazed galleried landing with vaulted ceiling. Aspect to the north with twin velux sky lights and high gloss tiled floor with under floor heating. Under stairs storage recess. Door to walk-in airing cupboard housing pressurised hot water cylinder & manifold system for under floor heating, plus programmer & time clock for central heating and door to integral garage.
Double opening multi-panelled glazed doors to the open plan kitchen/dining family room running across the rear of the property with 2 sets of tri-fold patio doors providing panoramic view & access onto the landscaped patio & gardens beyond.
Feature double glazed roof lantern. The kitchen has been superbly fitted with high quality custom built units comprising central white quartz work surface with inset sink, plus Quooker tap. Comprehensive range of custom built floor storage cupboards incorporating integrated dishwasher. Full height fridge & freezer plus adjoining larder store with shelving. Triple range of ‘hide & slide’ ovens with central microwave & warming drawer beneath. Range of drawers & floor storage above & beneath. Central feature peninsular island work surface, (matching the white quartz worktop). Integrated wi-fi Neff five burner induction hob with an adjoining integrated contemporary inset Neff extractor. Comprehensive range of pan drawers. Integrated wine cooler. Breakfast bar area with additional range of floor storage cupboards & integrated power supply. High gloss tiled flooring. Under floor heating. Ceramic tiled wall surround. Door from the breakfast area to the utility room. White quartz l-shaped work surface. Integrated washing machine & separate tumble dryer. Additional floor storage cupboards. Adjoining full height broom cupboard. High gloss tiled floor with under floor heating. The living room is to the rear of the property with tri-fold doors providing view and access onto the private landscaped gardens & patio. Under floor heating. The cloakroom has a white suite comprising low level w.c. with concealed cistern. Wash basin set in vanity surround with floor storage cupboard beneath. Attractive half tiled walls incorporating display counter, in contrast to the high gloss tiled floor with under floor heating.Bedroom five/study is to the front with feature double glazed picture windows overlooking front gardens. Under floor heating. An en-suite fully tiled shower room. White suite comprising large walk-in shower cubicle with contemporary power shower and massage jets. Wash basin set in vanity surround with floor storage cupboard beneath. Low level w.c. with concealed cistern. Under floor heating. A feature glass and wood return staircase leads to the glazed galleried first floor landing with two large double glazed Velux windows.
Bedroom one is double aspect. Feature vaulted ceiling with impressive large double glazed floor to ceiling window providing panoramic view across the landscaped gardens. Aspect to the west though Velux double glazed sky light. Fully tiled en-suite shower room with opaque double glazed Velux sky light. Feature large walk-in shower cubicle with contemporary shower and massage jets. Sink unit with vanity unit. Low level w.c. with concealed cistern. Bedroom two is dual aspect with impressive floor to ceiling panoramic window overlooking landscaped gardens. Feature vaulted ceiling. Velux double glazed sky light on the eastern elevation. Two double and a single bespoke wardrobes with hanging rail & shelving. En-suite shower room with double glazed Velux skylight. White suite comprising large walk-in corner shower cubicle. Twin shower heads & thermostatic shower. Close coupled low level w.c. Wash basin set in vanity surround with store cupboard beneath.
Bedroom three is dual aspect with feature floor to ceiling double glazed picture window overlooking the front garden. Vaulted ceiling. Velux double glazed sky light on the eastern elevation.Bedroom four is dual aspect with feature double glazed floor to ceiling picture window providing views across the front garden. Vaulted ceiling. Velux double glazed skylight on western elevation. The family bathroom has twin double glazed Velux sky lights. Luxury white suite comprising ‘slipper shaped’ bath with h & c tower tap & hand shower attachment. Wash basin set in vanity unit with twin floor storage cupboards. Low level w.c. with concealed cistern. Walk-in ‘wet room’ shower with contemporary shower unit & massage jets.
The property is situated in a sought after road within Ashley Heath, close to the beautiful Ringwood Forest and Moors Valley Country Park and golf course, with acres of natural woodland ideal for walking, cycling and riding. The superb and well regarded St Ives Nursery and Primary School is within walking distance, and the local convenience shop and bus stop are located nearby. The popular market town of Ringwood is approximately 1.5 miles distant, offering an excellent variety of shopping facilities, boutiques, cafes and restaurants as well as two supermarkets and two leisure centres. For commuters the A338 provides easy access to the larger coastal towns of Bournemouth and Christchurch (approx. 8 miles South) and the easily accessible A31 links to Southampton (approx.18 miles East), via the M27. There are international airports at both Bournemouth and Southampton.
Direction:
The property is approached via a five bar wooden gate and sweeping gravel driveway on the northern elevation with parking for several cars. On about 0.6 of an acre within the centre of the gardens and lightly wooded surroundings. Integral garage with electric operated roller door, light & power. Wall mounted Gloworm gas fired boiler and water softener. Door to side of property.
A lockable wooden gate on the western side of the property leads to the rear gardens and double opening wooden gates on the eastern side giving access down the side of the property.
The south facing rear garden has been attractively landscaped. There is a substantial patio area running across the entire width of the property. The remainder of the garden has been divided into two sections. The first area being a large shaped area of lawn. The second area has an attractive woodland path with a variety of pine and birch trees. A modern contemporary summer house with power, lighting and wi-fi and a further log cabin with power and lighting are situated in the rear garden. A large sheltered garden storage with shelving and artificial grass floor.
F
Connected to all mains services
Local Authority: East Dorset
Council Tax band: F
EPC Rating: B
Brochures
Particulars- COUNCIL TAXA payment made to your local authority in order to pay for local services like schools, libraries, and refuse collection. The amount you pay depends on the value of the property.Read more about council Tax in our glossary page.
- Band: F
- PARKINGDetails of how and where vehicles can be parked, and any associated costs.Read more about parking in our glossary page.
- Yes
- GARDENA property has access to an outdoor space, which could be private or shared.
- Yes
- ACCESSIBILITYHow a property has been adapted to meet the needs of vulnerable or disabled individuals.Read more about accessibility in our glossary page.
- Ask agent
Ashley Drive South, Ashley Heath, Ringwood, BH24
NEAREST STATIONS
Distances are straight line measurements from the centre of the postcode- Christchurch Station7.1 miles
About the agent
The Ringwood Office sits at the heart of the Woolley & Wallis Partnership's network of seven offices, and provides unrivalled coverage of Ringwood and the surrounding areas; we are also supported by the neighbouring offices in Fordingbridge, Salisbury and Romsey. We have a fantastic reputation for our knowledge of the residential, rural, agricultural and equestrian sales and lettings markets.
Our diversity and breadth of service remain our key strength, setting us apart from all other a
Industry affiliations



Notes
Staying secure when looking for property
Ensure you're up to date with our latest advice on how to avoid fraud or scams when looking for property online.
Visit our security centre to find out moreDisclaimer - Property reference RIN230029. The information displayed about this property comprises a property advertisement. Rightmove.co.uk makes no warranty as to the accuracy or completeness of the advertisement or any linked or associated information, and Rightmove has no control over the content. This property advertisement does not constitute property particulars. The information is provided and maintained by Woolley & Wallis, Ringwood. Please contact the selling agent or developer directly to obtain any information which may be available under the terms of The Energy Performance of Buildings (Certificates and Inspections) (England and Wales) Regulations 2007 or the Home Report if in relation to a residential property in Scotland.
*This is the average speed from the provider with the fastest broadband package available at this postcode. The average speed displayed is based on the download speeds of at least 50% of customers at peak time (8pm to 10pm). Fibre/cable services at the postcode are subject to availability and may differ between properties within a postcode. Speeds can be affected by a range of technical and environmental factors. The speed at the property may be lower than that listed above. You can check the estimated speed and confirm availability to a property prior to purchasing on the broadband provider's website. Providers may increase charges. The information is provided and maintained by Decision Technologies Limited. **This is indicative only and based on a 2-person household with multiple devices and simultaneous usage. Broadband performance is affected by multiple factors including number of occupants and devices, simultaneous usage, router range etc. For more information speak to your broadband provider.
Map data ©OpenStreetMap contributors.





