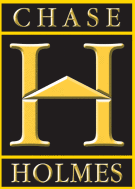
Lukes Lane, Hebburn, Tyne and Wear, NE31

- PROPERTY TYPE
Detached
- BEDROOMS
4
- BATHROOMS
2
- SIZE
Ask agent
- TENUREDescribes how you own a property. There are different types of tenure - freehold, leasehold, and commonhold.Read more about tenure in our glossary page.
Freehold
Key features
- Detached Home
- Four Bedrooms
- Lawned Garden
- Beautifully Presented
- Kitchen/Diner
- Excellent Family Home
Description
- COUNCIL TAXA payment made to your local authority in order to pay for local services like schools, libraries, and refuse collection. The amount you pay depends on the value of the property.Read more about council Tax in our glossary page.
- Band: D
- PARKINGDetails of how and where vehicles can be parked, and any associated costs.Read more about parking in our glossary page.
- Driveway
- GARDENA property has access to an outdoor space, which could be private or shared.
- Rear garden
- ACCESSIBILITYHow a property has been adapted to meet the needs of vulnerable or disabled individuals.Read more about accessibility in our glossary page.
- Ask agent
Lukes Lane, Hebburn, Tyne and Wear, NE31
NEAREST STATIONS
Distances are straight line measurements from the centre of the postcode- Fellgate Metro Station0.8 miles
- Hebburn Metro Station1.1 miles
- Pelaw Metro Station1.5 miles

Choose the BRIGHT WAY to sell your property! Chase Holmes has been proudly serving South Tyneside, offering unparalleled service at competitive prices. Since September 2002, the opening of our centrally located Hebburn branch; we have been at the forefront of property sales in Hebburn, Jarrow, Bill Quay, and Pelaw. With the added benefit of our elite marketing package, including our hypervisual window display; illuminated day and night for maximum exposure of your property. We have worked hard building an air-tight reputation throughout South Tyneside for our outstanding professionalism, proactiveness, and passion for property, to ensure that we can provide everyone with a second to none package without any doubt. Join in our success, get in touch for more information on how to sell your home with ease!
Notes
Staying secure when looking for property
Ensure you're up to date with our latest advice on how to avoid fraud or scams when looking for property online.
Visit our security centre to find out moreDisclaimer - Property reference CHS_HBB_LFSYCL_800_981249202. The information displayed about this property comprises a property advertisement. Rightmove.co.uk makes no warranty as to the accuracy or completeness of the advertisement or any linked or associated information, and Rightmove has no control over the content. This property advertisement does not constitute property particulars. The information is provided and maintained by Chase Holmes, Hebburn. Please contact the selling agent or developer directly to obtain any information which may be available under the terms of The Energy Performance of Buildings (Certificates and Inspections) (England and Wales) Regulations 2007 or the Home Report if in relation to a residential property in Scotland.
*This is the average speed from the provider with the fastest broadband package available at this postcode. The average speed displayed is based on the download speeds of at least 50% of customers at peak time (8pm to 10pm). Fibre/cable services at the postcode are subject to availability and may differ between properties within a postcode. Speeds can be affected by a range of technical and environmental factors. The speed at the property may be lower than that listed above. You can check the estimated speed and confirm availability to a property prior to purchasing on the broadband provider's website. Providers may increase charges. The information is provided and maintained by Decision Technologies Limited. **This is indicative only and based on a 2-person household with multiple devices and simultaneous usage. Broadband performance is affected by multiple factors including number of occupants and devices, simultaneous usage, router range etc. For more information speak to your broadband provider.
Map data ©OpenStreetMap contributors.





