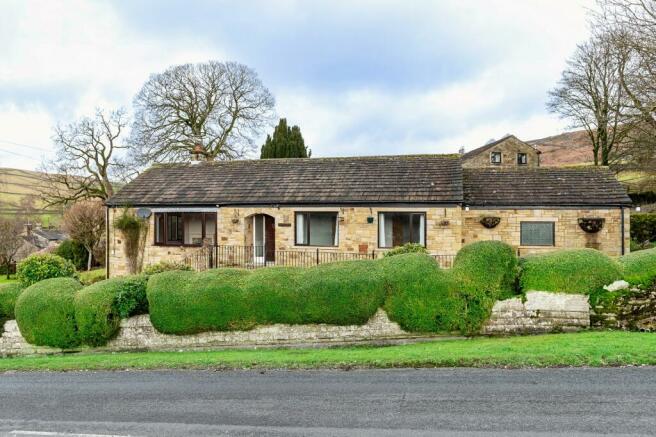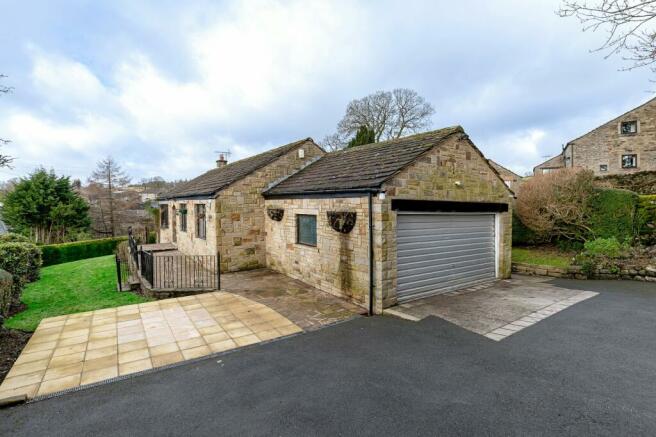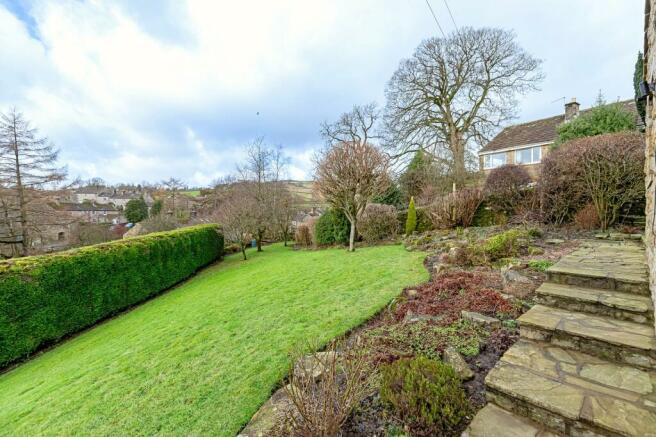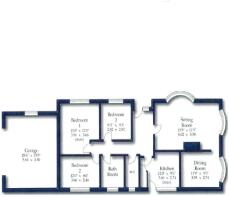Hebden, Skipton, BD23

- PROPERTY TYPE
Bungalow
- BEDROOMS
3
- BATHROOMS
1
- SIZE
1,033 sq ft
96 sq m
- TENUREDescribes how you own a property. There are different types of tenure - freehold, leasehold, and commonhold.Read more about tenure in our glossary page.
Freehold
Description
INTRODUCTION
***NO FORWARD CHAIN*** A STONE BUILT TRUE BUNGALOW THAT HAS POTENTIAL TO BE SO MUCH MORE IN THE BEAUTIFUL DALES VILLAGE OF HEBDEN. STANDING IMPRESSIVELY AND ELEVATED IN A GRAND PLOT ENJOYING STUNNING VIEWS, EXPANSIVE GARDENS AND DOUBLE GARAGE! DON'T LET THIS ONE PASS YOU BY!!!! This property has been a well loved family home and is now ready to create new memories and would benefit from a refurbishment and potential further development. Currently enjoying three bedrooms, kitchen, diniing room and generous sitting room. A double garage that could make further living space should it be needed as the property offers amply driveway parking. Incredible wrap around gardens and stunning village and fell views. Hebden is a picturesque Wharfedale village which has a public house/restaurant and church. The village is located less than 2 miles from the bustling town of Grassington where there is a health centre, small supermarket and a number of high quality shops, restaurants, public houses, popular tea rooms etc, There are very well-respected Primary Schools at Burnsall (3 miles) and Grassington, with secondary schooling at either Threshfield or Skipton. The area is surrounded by beautiful National Park countryside and for the commuter the thriving market town of Skipton is approximately ten miles away with a railway station providing regular service to Leeds, Bradford and London. The property benefits from OIL FIRED central heating, sealed unit double glazing and is described in brief below:-
ACCOMMODATION
ENTRANCE HALL
A light and spacious entrance hall with a glass surround the front door and radiator.
SITTING ROOM 19'9" x 11'9" (6.02m x 3.58m)
A fabulous living space with two picture bay windows to enjoy the wonderful views over the rolling fields and gardens. Two radiators and tiled fireplace with tiled hearth.
DINING ROOM 11'9" x 9' (3.58m x 2.74m)
With another lovely bay window overlooking the gardens is this dinign area with hatch to the kitchen which could be converted to make a fabulous open plan kitchen/diner. Radiator.
KITCHEN 12' x 9' (3.66m x 2.74m)
With a range of wall and base units and worktop this kitchen area would revel in a make over and knocked through to the dining area and having bi fold doors to the gardens at the rear or side.
WC
A contemporary WC with tiled walls and floor and specially fitted SMART toilet unit. Radiator.
BATHROOM
A generous bathroom with four piece suite with a large walk in shower, panelled bath, handbasin and bidet unit. Built in storage and window to the rear garden.
BEDROOM ONE 13' x 12' (3.96m x 3.66m)
To the front of the property is this lovely double bedroom enjoying some stunning views, built in storage and radiator.
BEDROOM TWO 12' x 8' (3.66m x 2.44m)
Situated to the rear is this double bedroom with window over the gardens to the rear and built in storage. Radiator.
BEDROOM THREE 9'3" x 9'3" (2.82m x 2.82m)
Another bouble bedroom to the front of the property enjoying the best of the views. Radiator.
GARAGE 18'6" x 15'9" (5.64m x 4.8m)
A generous double garage with light, power and water. A seperate electricity supply for a generator. Worcestor Bosch boiler and own radiatior perfect for storing vintage cars! Would also be great to renovate for further lving/bedroom options. Up and over door.
EXTERNAL
What sets this house apart are it's beautifully extensive gardens offering every gardener all they could wish for, full enclosed by a fabulous Yorkshire stone wall. To the side is a Tarmac driveway with parking for at least six cars with a large wooden entrance gate. To the front of the property is a lovely paved seating area, pathway following th egarden around a lovely lawned areas with establisehd trees and shrubs, well stocked rockery gardens. To the rear are paved seating areas from the kitchen, garden shed and Oil tank storage.
TENURE
We understand the property to be freehold.
COUNCIL TAX
Craven District Council Tax Band E. For further details on North Yorkshire Council Tax Charges please visit
PLEASE NOTE
The extent of the property and its boundaries are subject to verification by inspection of the title deeds. The measurements in these particulars are approximate and have been provided for guidance purposes only. The fixtures, fittings and appliances have not been tested and therefore no guarantee can be given that they are in working order. The internal photographs used in these particulars are reproduced for general information and it cannot be inferred that any item is included in the sale.
MONEY LAUNDERING, TERRORIST FINANCING AND TRANSFER OF FUNDS REGULATIONS 2017
Money Laundering Regulations we are required to obtain identification from prospective buyers once a price and terms have been agreed on a purchase. Buyers are asked to please assist with this so that there is no delay in agreeing a sale. The cost payable by the successful buyer for this is £20 (inclusive of VAT) per named buyer and is paid to the firm who administer the money laundering ID checks, being Iamproperty / Movebutler. Please note the property will not be marked as sold subject to contract until the appropriate identification has been provided.
FINANCIAL SERVICES
Linley and Simpson Sales Limited and Dale Eddison Limited are Introducer Appointed Representatives of Mortgage Advice Bureau Limited and Mortgage Advice Bureau (Derby) Limited who are authorised and regulated by the Financial Conduct Authority. We routinely refer buyers to Mortgage Advice Bureau Limited. We receive a maximum of £30 per referral.
DIRECTIONS
On entering Hebden from the direction of Grassington on the B6265 continue past the Clarendon Hotel on the left hand side and follow up the hill where the property can be found on the left hand side identified by our For Sale board.
Brochures
Particulars- COUNCIL TAXA payment made to your local authority in order to pay for local services like schools, libraries, and refuse collection. The amount you pay depends on the value of the property.Read more about council Tax in our glossary page.
- Band: TBC
- PARKINGDetails of how and where vehicles can be parked, and any associated costs.Read more about parking in our glossary page.
- Yes
- GARDENA property has access to an outdoor space, which could be private or shared.
- Yes
- ACCESSIBILITYHow a property has been adapted to meet the needs of vulnerable or disabled individuals.Read more about accessibility in our glossary page.
- Ask agent
Hebden, Skipton, BD23
NEAREST STATIONS
Distances are straight line measurements from the centre of the postcode- Skipton Station7.9 miles
About the agent
Dale Eddison
• About Dale Eddison
Dale Eddison is a firm of Chartered Surveyors and Estate Agents, specialising in residential property in the Wharfedale and Aireborough districts - and proud of our heritage.
Founded by William Eddison and Bill Dale in 1991, this successful partnership has gone from strength to strength and following incorporation in 2007.
• The Spirit of Dale Eddison
Our aim is to be the agent of first choice within the Wharfedale and Airedale d
Notes
Staying secure when looking for property
Ensure you're up to date with our latest advice on how to avoid fraud or scams when looking for property online.
Visit our security centre to find out moreDisclaimer - Property reference LSQ240004. The information displayed about this property comprises a property advertisement. Rightmove.co.uk makes no warranty as to the accuracy or completeness of the advertisement or any linked or associated information, and Rightmove has no control over the content. This property advertisement does not constitute property particulars. The information is provided and maintained by Dale Eddison, Skipton. Please contact the selling agent or developer directly to obtain any information which may be available under the terms of The Energy Performance of Buildings (Certificates and Inspections) (England and Wales) Regulations 2007 or the Home Report if in relation to a residential property in Scotland.
*This is the average speed from the provider with the fastest broadband package available at this postcode. The average speed displayed is based on the download speeds of at least 50% of customers at peak time (8pm to 10pm). Fibre/cable services at the postcode are subject to availability and may differ between properties within a postcode. Speeds can be affected by a range of technical and environmental factors. The speed at the property may be lower than that listed above. You can check the estimated speed and confirm availability to a property prior to purchasing on the broadband provider's website. Providers may increase charges. The information is provided and maintained by Decision Technologies Limited. **This is indicative only and based on a 2-person household with multiple devices and simultaneous usage. Broadband performance is affected by multiple factors including number of occupants and devices, simultaneous usage, router range etc. For more information speak to your broadband provider.
Map data ©OpenStreetMap contributors.




