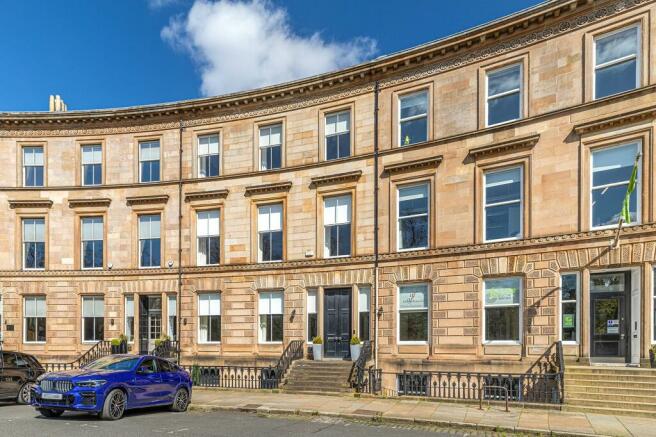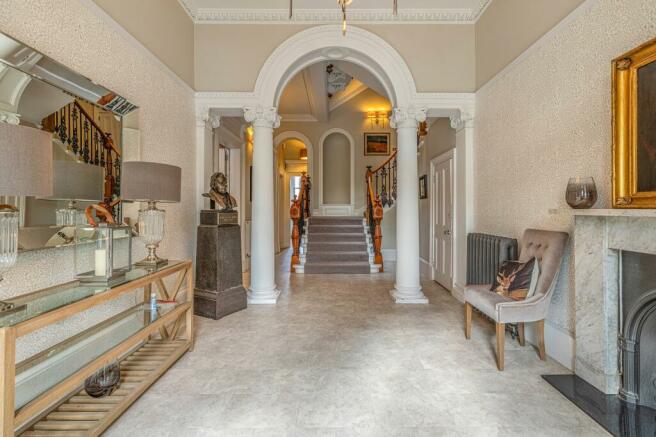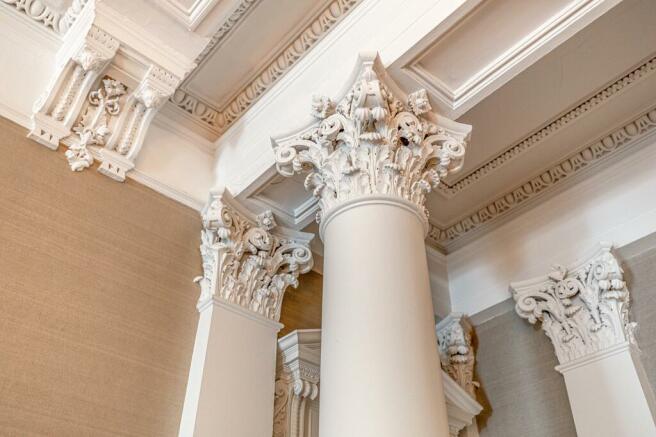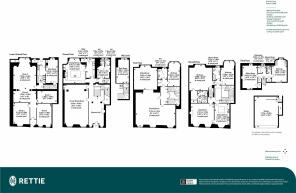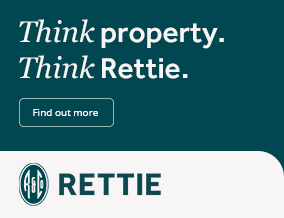
Park Circus, Park, Glasgow

- PROPERTY TYPE
Terraced
- BEDROOMS
5
- BATHROOMS
6
- SIZE
7,102 sq ft
660 sq m
- TENUREDescribes how you own a property. There are different types of tenure - freehold, leasehold, and commonhold.Read more about tenure in our glossary page.
Freehold
Description
Designed in 1855 and built in 1857-8, Park Circus is by Charles Wilson and was at the heart of his masterly planned scheme for the whole of the Park Area.
The Circus demonstrates his subtlety and invention as it struck a new line in terrace design.
Number 4 Park Circus is an entire terraced townhouse which extends to circa 7,000 square feet and is formed over five main floors linked internally by the beautiful, crafted, balustraded staircase between the ground and second floors.
Having a wonderful southerly outlook to the front, this incredibly spacious property looks out to beautifully maintained central residents’ gardens and up towards Park Gate which is indeed the gateway to the top part of Kelvingrove Park.
This is a rare chance to purchase one of the few remaining full townhouses in the area and this wonderful, early Victorian building perpetuates the beautifully balanced proportions of the late Georgian terraces.
Internally the features are countless however we would highlight the incredible pillars, the rich ornate cornicing, the stunning ground floor dining room, the quite spectacular Drawing Room , and the luxurious duplex apartment to the 2nd and 3rd floor.
Externally there is a private garden area to the rear which then has private steps down into the really substantial double garage.
Accommodation:
Ground Floor
Entrance vestibule with storm doors, large, elegant reception hall with original staircase, formal dining room to the front, well equipped kitchen, utility/prep area, cloakroom with two separate W.C’s and stairway to lower ground floor.
Lower Ground Floor
Stairway from ground floor the lower ground floor hallway, separate access doorway from the external stairway to a lower ground floor vestibule, room 1 and 2 to the front, room 3 (internal) room 4 open plan to room 5 and room 5 is the largest apartment which is to the rear. There is also a back hall, large store and a back vestibule with door to the rear courtyard/garden area.
First Floor
The grand original staircase leads up to the first floor landing and passes a half landing store room. The first floor offers an absolutely magnificent “L” shaped Drawing Room, a sitting room off the Drawing Room, inner hallway, bedroom/office and a contemporary cloakroom/WC.
Second Floor
The wonderful staircase continues from the first to the second floor landing where there is a fabulous ornate cupola.
The second floor offers a delightful sitting room, an impressive contemporary dining kitchen with fitted appliances, inner hall, principal bedroom (with four piece en suite bathroom and dressing area), a further bedroom and a contemporary shower room off the inner hall.
Third Floor
A stairway links the second floor to the third floor landing with the top floor then offering a landing, storage, utility/prep area, two bedrooms (one currently a sitting room) and a contemporary shower room.
• Gas central heating.
• Private courtyard garden.
• Substantial double garage with electric door.
EPC: D
Council Tax: Band H
Tenure: Freehold
EPC Rating: D
Council Tax Band: H
- COUNCIL TAXA payment made to your local authority in order to pay for local services like schools, libraries, and refuse collection. The amount you pay depends on the value of the property.Read more about council Tax in our glossary page.
- Band: H
- PARKINGDetails of how and where vehicles can be parked, and any associated costs.Read more about parking in our glossary page.
- Yes
- GARDENA property has access to an outdoor space, which could be private or shared.
- Yes
- ACCESSIBILITYHow a property has been adapted to meet the needs of vulnerable or disabled individuals.Read more about accessibility in our glossary page.
- Ask agent
Park Circus, Park, Glasgow
NEAREST STATIONS
Distances are straight line measurements from the centre of the postcode- Kelvinbridge Station0.3 miles
- Charing Cross (Glasgow) Station0.3 miles
- St. George's Cross Station0.4 miles
About the agent
Enjoying phenomenal success since opening its doors, the Glasgow West End office has been very well received in the niche market of the West End. The experienced team is led by Managing Partner, Maitland Walker, who has over 30 years' experience in the residential property market and is a leading figure in valuations and sales throughout Glasgow. Jamie Osborne joined the team in October 2014 bringing with him 18 years' of experience and knowledge of the property market, both in and outwith th
Industry affiliations



Notes
Staying secure when looking for property
Ensure you're up to date with our latest advice on how to avoid fraud or scams when looking for property online.
Visit our security centre to find out moreDisclaimer - Property reference GWE240318. The information displayed about this property comprises a property advertisement. Rightmove.co.uk makes no warranty as to the accuracy or completeness of the advertisement or any linked or associated information, and Rightmove has no control over the content. This property advertisement does not constitute property particulars. The information is provided and maintained by Rettie, West End. Please contact the selling agent or developer directly to obtain any information which may be available under the terms of The Energy Performance of Buildings (Certificates and Inspections) (England and Wales) Regulations 2007 or the Home Report if in relation to a residential property in Scotland.
*This is the average speed from the provider with the fastest broadband package available at this postcode. The average speed displayed is based on the download speeds of at least 50% of customers at peak time (8pm to 10pm). Fibre/cable services at the postcode are subject to availability and may differ between properties within a postcode. Speeds can be affected by a range of technical and environmental factors. The speed at the property may be lower than that listed above. You can check the estimated speed and confirm availability to a property prior to purchasing on the broadband provider's website. Providers may increase charges. The information is provided and maintained by Decision Technologies Limited. **This is indicative only and based on a 2-person household with multiple devices and simultaneous usage. Broadband performance is affected by multiple factors including number of occupants and devices, simultaneous usage, router range etc. For more information speak to your broadband provider.
Map data ©OpenStreetMap contributors.
