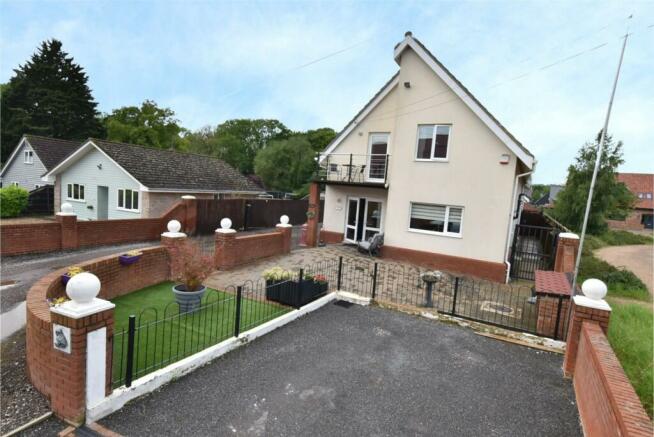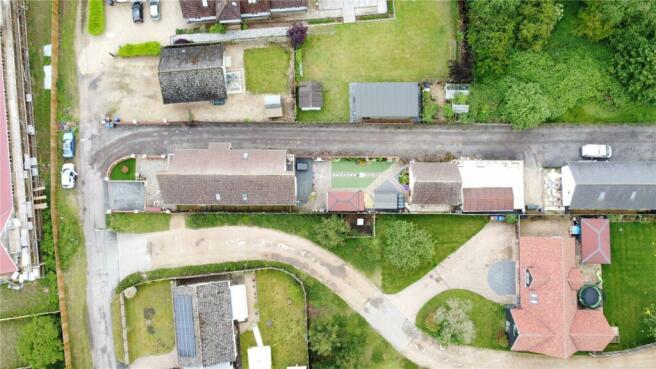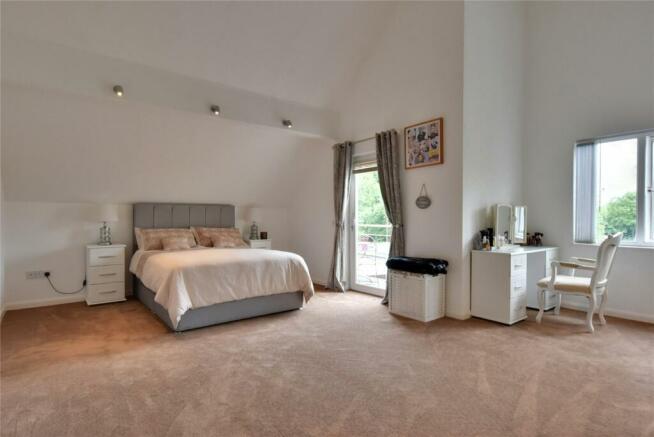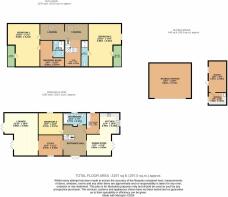
Turnpike Lane, Red Lodge, Bury St. Edmunds, Suffolk, IP28

- PROPERTY TYPE
Detached
- BEDROOMS
3
- BATHROOMS
3
- SIZE
Ask agent
- TENUREDescribes how you own a property. There are different types of tenure - freehold, leasehold, and commonhold.Read more about tenure in our glossary page.
Freehold
Key features
- Three bedroom detached house
- Double garage
- Balconies to both first floor bedrooms
- Two en-suites
- Multi purpose outbuilding
- Close by Kennett Train Station
- Maintained landscaped rear garden
- Cabana with bar
- Galleried style entrance hall
- High specification fixtues and fittings
Description
On the south side of Red Lodge, a few minutes from Kennet train station, is this impressive individually constructed three-bedroom home. The property features some truly wonderful features, such as; underfloor heating to the ground and first floor, a spectacular galleried style hallway with modern staircase, high level ceilings to upstairs bedrooms that are complete with balconies, and a high specification kitchen space which includes a self-cleaning oven and water softener. In addition to the above, outside, there is an excellent entertaining space with bar, large double garage with electric door, and fully fitted outbuilding that could make an ideal home working space.
In more detail the accommodation comprises of:
ENTRANCE HALL:
Vaulted ceiling. exposed staircase to first floor.
KITCHEN/DINER:
Range of wall and base units, integrated eye level self cleaning oven, induction ceramic hob and extractor hood over, inset one and half bowl composite sink. space for American style fridge freezer, window to front and French doors to rear.
UTILITY ROOM:
Range of wall and base units, space for washing machine and tumble dryer. Water softener, built in wardrobe and door to side.
STUDY:
Windows to side and open to lounge.
LOUNGE:
Two sets of French doors to rear.
BEDROOM THREE:
Window to rear.
BATHROOM:
Suite comprising of low level wc, bidet, pedestal hand basin Whirlpool 8 jet spa bath with shower over and shower screen. Window to side.
ON THE FIRST FLOOR:
STAIRS/LANDING:
Veranda landing, loft access, two Velux windows.
BEDROOM ONE:
Integrated wardrobes, window to rear and door to balcony.
DRESSING ROOM:
Integrated storage cupboards and Velux windows.
EN-SUITE:
Suite comprising of low level wc, double shower cubicle with rainfall shower, pedestal hand basin and heated towel rail.
BEDROOM TWO:
Integrated wardrobes, window to front and door to balcony.
EN-SUITE:
Suite comprising of low level WC, pedestal hand basin and shower cubicle.
OUTSIDE:
To front: Block paved area to front with artificial grass, metal fence and gate to tarmac driveway with off street parking for 2 vehicles. Gate leading to rear garden.
To rear: Enclosed landscaped rear garden, mainly laid to block paving, with artificial grass and raised decked seating area. Cabana with bar and seating area. Pedestrian door to garage.
DOUBLE GARAGE:
Electric up and over garage door.
OUTBUILDING:
ROOM ONE:
With electricity, water and window to front.
ROOM TWO:
With kitchen area, electricity, water and window to front.
Tenure: Freehold
Construction type: Brick and tile
Heating: Oil fired underfloor heating
Parking: Double garage and driveway with off street parking
Windows/doors: UPVC double glazing
Council Tax: Band F - £2,978.30 annual amount (2024/2025)
EPC: C 70
Water supply: Mains
Drainage: Mains
Flood risk: Zone 1 - Low Risk
EV charging point: No
Electric supply: Standard metered account
Broadband: Superfast 80 mbps download speed
Mobile network: O2 (Limited), Three (Limited)
AGENTS NOTE:
1) The driveway to the left hand side is owned by the property and gives access to the double garage to the rear. The properties/buildings further down have a right of way over this drive.
2) Broadband speed and mobile phone networks as stated in Ofcom mobile and broadband checker. The speeds indicated on the checker are the fastest estimated speeds predicted by the network operator(s) providing services in this area. Actual service availability at a property or speeds received may be different.
Red Lodge offers amenities and facilities including a post office, a modern doctor’s surgery, dentist, a primary school, a public house and the Millennium Centre. The village shopping centre consists of a food takeaway, pharmacy and a general store. The new sports facilities are now open with a changing rooms, football pitches etc. More extensive amenities can be found in the close by market town of Mildenhall and the headquarters of British racing, Newmarket. Mildenhall is approximately two miles from the A11 five ways roundabout which gives easy access to a greater variety of amenities found in Thetford (12 Miles) and Norwich to the North East and Newmarket (10 miles) and London to the South and Southwest.
Brochures
Particulars- COUNCIL TAXA payment made to your local authority in order to pay for local services like schools, libraries, and refuse collection. The amount you pay depends on the value of the property.Read more about council Tax in our glossary page.
- Band: F
- PARKINGDetails of how and where vehicles can be parked, and any associated costs.Read more about parking in our glossary page.
- Yes
- GARDENA property has access to an outdoor space, which could be private or shared.
- Yes
- ACCESSIBILITYHow a property has been adapted to meet the needs of vulnerable or disabled individuals.Read more about accessibility in our glossary page.
- Ask agent
Turnpike Lane, Red Lodge, Bury St. Edmunds, Suffolk, IP28
NEAREST STATIONS
Distances are straight line measurements from the centre of the postcode- Kennett Station1.7 miles
- Newmarket Station5.4 miles
About the agent
WHY CHOOSE BALMFORTH?....
- NO HIDDEN EXTRAS,
NO SALE - NO FEE!
- NO HIDDEN EXTRAS,
Our sales and marketing packages are very comprehensive. With 3d virtual tours, drone photography, floorplans, our Mildenhall office opening 7 days a week, Rightmove Premium Display & Featured Properties, full A3 colour property p
Industry affiliations



Notes
Staying secure when looking for property
Ensure you're up to date with our latest advice on how to avoid fraud or scams when looking for property online.
Visit our security centre to find out moreDisclaimer - Property reference FBM240347. The information displayed about this property comprises a property advertisement. Rightmove.co.uk makes no warranty as to the accuracy or completeness of the advertisement or any linked or associated information, and Rightmove has no control over the content. This property advertisement does not constitute property particulars. The information is provided and maintained by Balmforth, Mildenhall. Please contact the selling agent or developer directly to obtain any information which may be available under the terms of The Energy Performance of Buildings (Certificates and Inspections) (England and Wales) Regulations 2007 or the Home Report if in relation to a residential property in Scotland.
*This is the average speed from the provider with the fastest broadband package available at this postcode. The average speed displayed is based on the download speeds of at least 50% of customers at peak time (8pm to 10pm). Fibre/cable services at the postcode are subject to availability and may differ between properties within a postcode. Speeds can be affected by a range of technical and environmental factors. The speed at the property may be lower than that listed above. You can check the estimated speed and confirm availability to a property prior to purchasing on the broadband provider's website. Providers may increase charges. The information is provided and maintained by Decision Technologies Limited. **This is indicative only and based on a 2-person household with multiple devices and simultaneous usage. Broadband performance is affected by multiple factors including number of occupants and devices, simultaneous usage, router range etc. For more information speak to your broadband provider.
Map data ©OpenStreetMap contributors.





