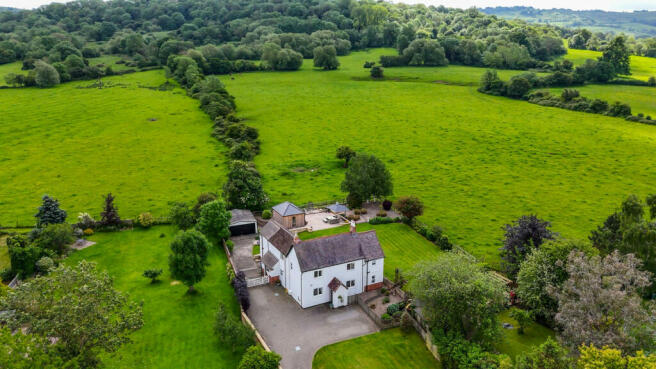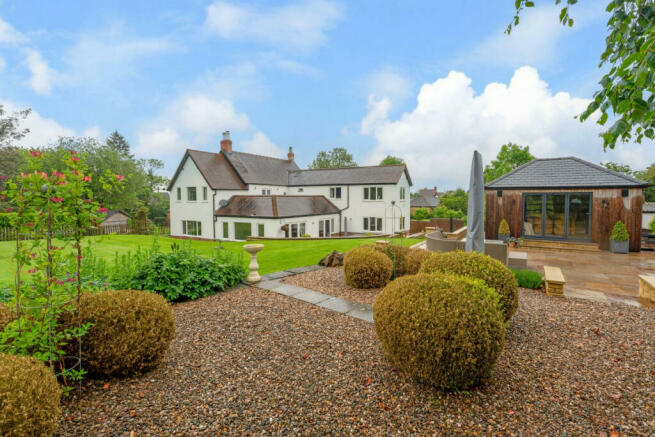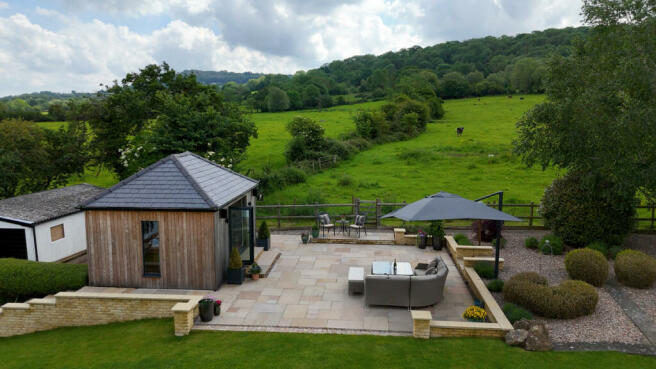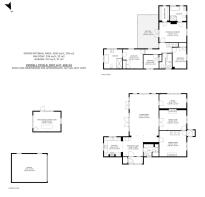Main Road Shurdington Cheltenham, Gloucestershire, GL51 4XQ

- PROPERTY TYPE
Detached
- BEDROOMS
4
- BATHROOMS
3
- SIZE
2,532 sq ft
235 sq m
- TENUREDescribes how you own a property. There are different types of tenure - freehold, leasehold, and commonhold.Read more about tenure in our glossary page.
Freehold
Key features
- Exceptional detached country home retaining period features
- Good-sized open-plan breakfast kitchen
- Three reception rooms
- Four bedrooms, two with en-suite bathrooms
- Sunny and private garden measuring at circa 1/3 acre
- Home office/bar/gym
- Double garage and parking for four vehicles
- Garden backing onto extensive farmland with stunning views
- Private rooftop decking area
Description
Accommodation Summary
Ground Floor
Entrance Porch
An entrance porch featuring a partially opaque glazed door and a side-facing window. Equipped with a ceiling light, coat, and shoe storage space, and tiled floor.
Dining Room
A cosy room with space for a large dining table. Beamed ceiling and original open brick fireplace with tiled flooring. Open tread wooden staircase leading to the first floor.
Breakfast Kitchen
Oak cupboards with wooden worktops. Gas-fired Aga with two hotplates, two ovens, and an extractor fan. Single under-worktop electric oven with halogen hob. Downlight lighting. Belfast sink. Dishwasher. American fridge freezer. Wine cooler refrigerator. Large larder cupboard.
Boot Room
Small useful area to store boots and remove wet clothing. External door to the side of the property. Dog/cat flap. Tiled flooring. Large cupboard.
Utility Room & Cloakroom
Space for washing machine and tumble dryer. Floor and wall cupboards with wooden worktop. Cupboard housing the central heating boiler and large unvented cylinder.
Downstairs cloakroom with WC, sink, and frosted window.
Living Room
A large bright and airy double-aspect room with two sets of patio doors. Travertine flooring with boiler-fed underfloor heating. Downlighters, ceiling lamp, and two in-floor sockets for additional lamps.
Study/Bedroom
Bright dual-aspect downstairs study which could also be used as an additional bedroom.
Snug
Original fireplace and beamed ceiling with window to the front garden. Glazed double doors lead to the living room.
First Floor
Main Bedroom
Enjoying a dual aspect overlooking the front garden and rear decked roof patio, large ensuite shower room, walk-in wardrobe with extensive racks, and storage space. The decked roof patio provides private space off the main bedroom for seating and relaxing.
En-Suite Shower Room
Light dual-aspect bathroom comprising a walk-in shower enclosure, vanity wash hand basin, low-level WC, large double-ended bath, and various fixtures.
Bedroom Two
Window overlooking the rear garden, with views over the rolling countryside adding allure to the property. Large en-suite bathroom with walk-in shower and freestanding bath.
You will also find two additional double bedrooms on the first floor.
Family Bathroom
Comprising a panel bath, vanity wash hand basin, bidet, and low-level WC. Electric Mira shower over bath.
Outside
Accessed via a single-track driveway, Poplars Cottage offers ample parking space suitable for multiple vehicles. Electric vehicle charging point. Detached double garage, large metal up-and-over door, power, lighting, and two windows.
Home office/bar/gym
A newly built versatile larch-clad outbuilding with bifold doors. Currently set up as a home cinema and bar with external lighting and speaker wiring. Double-glazed and substantially insulated.
The meticulously maintained grounds of Poplars Cottage span approximately a third of an acre and are fully enclosed. They feature well-kept terraced lawns bordered by hedges, complemented by an impressive Indian sandstone patio. One of the patio areas also benefits from a relaxing hot tub. The grounds boast attractive shrub and plant borders, along with several mature trees. Gardens back onto open farmland with uninterrupted views.
Freehold | EPC Rating D | Council Tax Band G
Services, Utilities & Property Information
Utilities – Mains gas, electricity, water, and drainage.
Tenure - Freehold
Property Type – Detached house
Construction Type – Standard – brick & rendered
Council Tax – Tewkesbury Borough Council
Council Tax Band G
Parking – Detached double garage and driveway parking for 4 cars
Mobile phone coverage - 4G and some 5G mobile signal is available in the area - we advise you to check with your provider.
Internet connection - Ultrafast Fibre Broadband connection available - we advise you to check with your provider.
Special Notes - Tarmac area at bottom of the drive is owned by Poplars Farm House. Poplars Cottage and neighbouring property have rights to use that section of drive and contribute a third of any maintenance costs.
Disclaimer
All measurements are approximate and quoted in metric with imperial equivalents and for general guidance only and whilst every attempt has been made to ensure accuracy, they must not be relied on.
The fixtures, fittings and appliances referred to have not been tested and therefore no guarantee can be given and that they are in working order.
Internal photographs are reproduced for general information and it must not be inferred that any item shown is included with the property.
Whilst we carryout our due diligence on a property before it is launched to the market and we endeavour to provide accurate information, buyers are advised to conduct their own due diligence.
Our information is presented to the best of our knowledge and should not solely be relied upon when making purchasing decisions. The responsibility for verifying aspects such as flood risk, easements, covenants and other property related details rests with the buyer.
Brochures
Brochure 1- COUNCIL TAXA payment made to your local authority in order to pay for local services like schools, libraries, and refuse collection. The amount you pay depends on the value of the property.Read more about council Tax in our glossary page.
- Band: G
- PARKINGDetails of how and where vehicles can be parked, and any associated costs.Read more about parking in our glossary page.
- Yes
- GARDENA property has access to an outdoor space, which could be private or shared.
- Yes
- ACCESSIBILITYHow a property has been adapted to meet the needs of vulnerable or disabled individuals.Read more about accessibility in our glossary page.
- Ask agent
Main Road Shurdington Cheltenham, Gloucestershire, GL51 4XQ
NEAREST STATIONS
Distances are straight line measurements from the centre of the postcode- Cheltenham Spa Station2.3 miles
About the agent
At Fine & Country, we offer a refreshing approach to selling exclusive homes, combining individual flair and attention to detail with the expertise of local estate agents to create a strong international network, with powerful marketing capabilities.
Moving home is one of the most important decisions you will make; your home is both a financial and emotional investment. We understand that it's the little things ' without a price tag ' that make a house a home, and this makes us a valuab
Industry affiliations



Notes
Staying secure when looking for property
Ensure you're up to date with our latest advice on how to avoid fraud or scams when looking for property online.
Visit our security centre to find out moreDisclaimer - Property reference RX378341. The information displayed about this property comprises a property advertisement. Rightmove.co.uk makes no warranty as to the accuracy or completeness of the advertisement or any linked or associated information, and Rightmove has no control over the content. This property advertisement does not constitute property particulars. The information is provided and maintained by Fine & Country, Leamington Spa. Please contact the selling agent or developer directly to obtain any information which may be available under the terms of The Energy Performance of Buildings (Certificates and Inspections) (England and Wales) Regulations 2007 or the Home Report if in relation to a residential property in Scotland.
*This is the average speed from the provider with the fastest broadband package available at this postcode. The average speed displayed is based on the download speeds of at least 50% of customers at peak time (8pm to 10pm). Fibre/cable services at the postcode are subject to availability and may differ between properties within a postcode. Speeds can be affected by a range of technical and environmental factors. The speed at the property may be lower than that listed above. You can check the estimated speed and confirm availability to a property prior to purchasing on the broadband provider's website. Providers may increase charges. The information is provided and maintained by Decision Technologies Limited. **This is indicative only and based on a 2-person household with multiple devices and simultaneous usage. Broadband performance is affected by multiple factors including number of occupants and devices, simultaneous usage, router range etc. For more information speak to your broadband provider.
Map data ©OpenStreetMap contributors.




