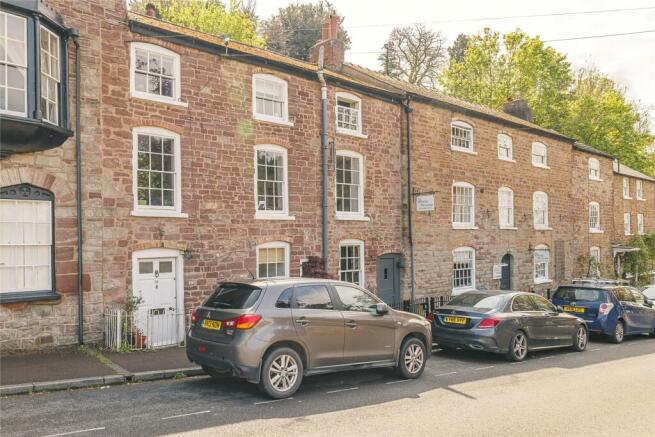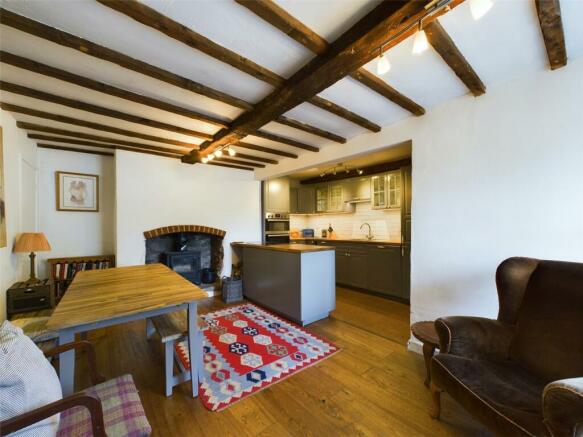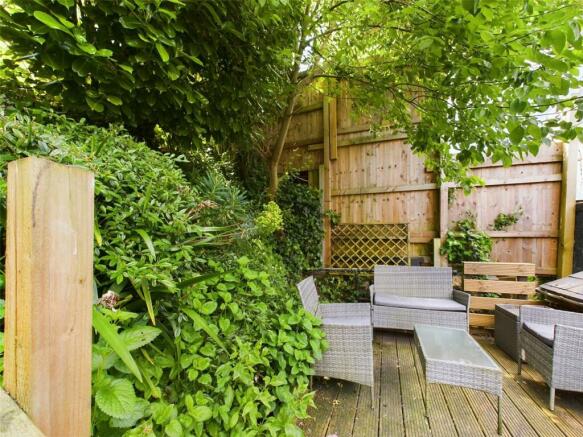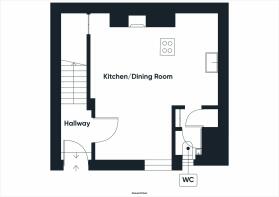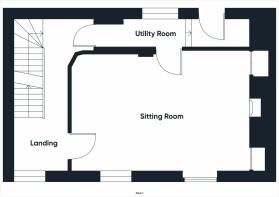
Wye Street, Ross-On-Wye, Herefordshire, HR9

- PROPERTY TYPE
Terraced
- BEDROOMS
2
- BATHROOMS
2
- SIZE
829 sq ft
77 sq m
- TENUREDescribes how you own a property. There are different types of tenure - freehold, leasehold, and commonhold.Read more about tenure in our glossary page.
Freehold
Key features
- Exuding Charm & Character
- River Views
- Ground Floor Kitchen/Dining Room
- Lovely First Floor Living Room
- Two Double Second Floor Bedrooms, One with En-Suite
- Family Bathroom
- Rear Garden with River Views
- Walking Distance to Town and Riverside
- EPC Rating: C
Description
Located in a truly enviable location within Wye Street. Adjoining the riverside parkland with views to the River Wye and immediate access to, not only miles of river and countryside walks, but a wide range of shopping, social and sporting facilities.
The property is entered via:
Via a set of wrought iron gates with flagstone step and period door which leads into:
Reception Hall:
Hanging space for coats, radiator. Door into:
Kitchen/Dining Room: 17'8" x 15'11" (5.38m x 4.85m).
This has a sash window to the front aspect with deep window display niche, original ceiling timbers. Inglenook fireplace on a raised stone hearth and feature brick arch with recessed woodburning stove, creating a lovely original feature. Understairs storage cupboard with small hatch to small restricted height cellar. Modern radiator, attractive wood effect flooring which extends open plan through to the kitchen area. The kitchen is fitted with a bespoke range of base and wall mounted units with glazed display cabinets. One and a half bowl drainer sink unit. Integrated dishwasher, fridge and freezer. Eye level oven with grill, electric four ring hob. Doorway through to:
Lobby:
With recessed shelving either side and a glazed door through to:
Downstairs WC:
Single glazed window to the front aspect. Corner basin with tiled surround, WC.
From the Hallway, staircase leads up to:
First Floor Landing:
Sash window to the front aspect, taking in the westerly views and lovely sunsets. This is the perfect spot to create an office/study space. Attractive original wood flooring. Concealed cupboard housing Worcester combination boiler which supplies domestic hot water and central heating. Period door leads through to:
Sitting Room: 20'3" x 13'11" (6.17m x 4.24m).
Which is beautifully lit via two large sash windows to the west front facing aspect enjoying lovely views of the River Wye. Many original features including attractive original floorboards, picture rail. A beautiful feature fireplace with matching surround and storage cupboards and two feature bookshelves. Glazed door to:
Utility Room:
Which is split via a set of steps. Plumbing for a washing machine, space for a tumble drier Single glazed window out to the rear where there is a service access for maintenance. Built in shelving,
From the first floor landing, staircase with stone features gives access to:
Second Floor Landing.
Velux Window to the east aspect which flood the space with an abundance of natural sunlight. Attractive original floorboards. Glazed door and security gate out to the rear garden.
Master Bedroom: 17'11" x 10'2" (5.46m x 3.1m).
Original sash window to the westerly front aspect with outlook across the River Wye. Vaulted ceiling, beautiful original elm floorboards. Feature fireplace with stone hearth, built in cupboards,. Feature vanity unit with storage beneath. Modern towel rail, exposed ceiling beams and wood features. Doorway through to:
En-Suite Shower:
Walk in enclosed shower cubicle with mains pressured shower. WC. Velux window to the easterly aspect.
Family Bathroom:
Original sash window to the westerly front aspect. Victorian style towel rail, radiator. Wash hand basin with splashback. Panelled bath, bidet and WC. Wood panelled features. Access to loft space, exposed ceiling beams, beautiful original floorboards which create a lovely characterful feel throughout.
Bedroom 2: 11'8" x 9'3" (3.56m x 2.82m).
Westerly sash window overlooking the River Wye. Exposed ceiling and wall beams. Radiator. From the first floor landing there is a glazed door with a security door leading out onto:
Rear Garden:
A set of steps lead up to a raised decking area, perfect spot for outside dining and general entertaining.
A further set of steps lead up to a raised terrace which enjoys lovely views back over the surrounding area, well stock herbaceous borders, stone feature wall to the rear.
Property Information:
Council Tax Band: C with Improvement Indicator
Heating: Gas Central Heating
Mains Drainage. Water and Electric
Broadband: Ultrafast 1000 Mbps Available
Satellite/Fibre: Sky & BT available. Virgin: Not available.
Mobile Phone Coverage:
Agents Note:
Part of the property has a flying freehold over a small part of the neighbouring house.
Directions:
From the centre of Ross on Wye proceed past the Market Square on the right hand side into High Street, bear left and turn immediately right into Wye Street, continue on down to the hill where the property can be found on the left hand side.
Brochures
Particulars- COUNCIL TAXA payment made to your local authority in order to pay for local services like schools, libraries, and refuse collection. The amount you pay depends on the value of the property.Read more about council Tax in our glossary page.
- Band: E
- PARKINGDetails of how and where vehicles can be parked, and any associated costs.Read more about parking in our glossary page.
- Ask agent
- GARDENA property has access to an outdoor space, which could be private or shared.
- Yes
- ACCESSIBILITYHow a property has been adapted to meet the needs of vulnerable or disabled individuals.Read more about accessibility in our glossary page.
- Ask agent
Wye Street, Ross-On-Wye, Herefordshire, HR9
NEAREST STATIONS
Distances are straight line measurements from the centre of the postcode- Ledbury Station11.4 miles
About the agent
Fully Trained and highly motivated sales staff providing a professional service from instruction to completion
Industry affiliations



Notes
Staying secure when looking for property
Ensure you're up to date with our latest advice on how to avoid fraud or scams when looking for property online.
Visit our security centre to find out moreDisclaimer - Property reference WRR180242. The information displayed about this property comprises a property advertisement. Rightmove.co.uk makes no warranty as to the accuracy or completeness of the advertisement or any linked or associated information, and Rightmove has no control over the content. This property advertisement does not constitute property particulars. The information is provided and maintained by Richard Butler & Associates, Ross-On-Wye. Please contact the selling agent or developer directly to obtain any information which may be available under the terms of The Energy Performance of Buildings (Certificates and Inspections) (England and Wales) Regulations 2007 or the Home Report if in relation to a residential property in Scotland.
*This is the average speed from the provider with the fastest broadband package available at this postcode. The average speed displayed is based on the download speeds of at least 50% of customers at peak time (8pm to 10pm). Fibre/cable services at the postcode are subject to availability and may differ between properties within a postcode. Speeds can be affected by a range of technical and environmental factors. The speed at the property may be lower than that listed above. You can check the estimated speed and confirm availability to a property prior to purchasing on the broadband provider's website. Providers may increase charges. The information is provided and maintained by Decision Technologies Limited. **This is indicative only and based on a 2-person household with multiple devices and simultaneous usage. Broadband performance is affected by multiple factors including number of occupants and devices, simultaneous usage, router range etc. For more information speak to your broadband provider.
Map data ©OpenStreetMap contributors.
