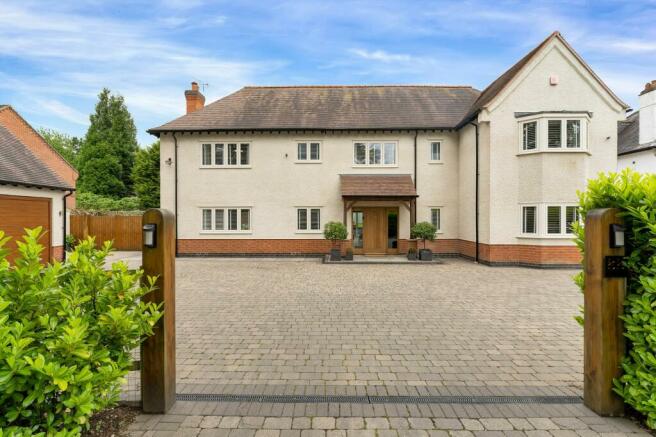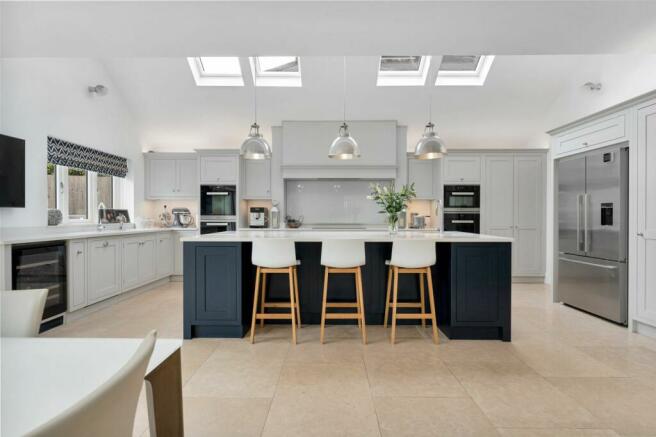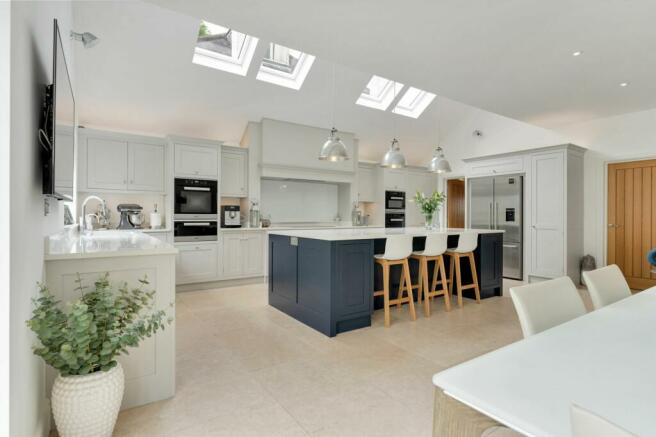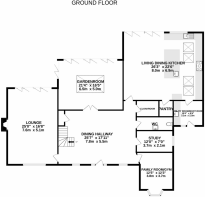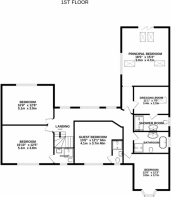Chaveney Road, Quorn, LE12

- PROPERTY TYPE
Detached
- BEDROOMS
5
- BATHROOMS
4
- SIZE
4,790 sq ft
445 sq m
- TENUREDescribes how you own a property. There are different types of tenure - freehold, leasehold, and commonhold.Read more about tenure in our glossary page.
Freehold
Key features
- Sought After Location Within Quorn
- High Specification Throughout
- South West Facing Garden
- Triple Garage With Store Room Above
- Dale Penny Hand Crafted Kitchen
- Five Reception Rooms
- 5 Double Bedrooms (3 En-Suite)
- Energy Rating: C
Description
The elegant clean lines of the front façade allows The Woodstock to stand proud on this sought after, tree lined road. The landscaped frontage sets the tone for the stylish elegance found within this exceptional individual detached residence.
Stepping into the expansive dining hallway, guests are greeted by an impressive oak staircase that leads to the upper levels of this home. Underfloor heating is found throughout the ground floor with a tiled floor that creates a natural flow throughout the living space. Your eye is immediately drawn through a pair of double doors and into the garden room.
However, the true heart of the home lies in the breath taking bespoke open plan living dining kitchen. Crafted by Dale Penny, this culinary masterpiece is equipped with quartz work surfaces and high-end Miele, Siemens and Fisher Paykel appliances to include a double oven, warming drawers, steam oven, fridge/freezer, dishwasher, wine fridge, chopping boards and bins storage. Whilst there is space for a dining table or causal seating, the central island is generous and a perfect place for friends and family to gather. A useful panty and utility room/boot room accompany the kitchen. Large bi-fold doors open up onto the south west facing garden allowing the outside and inside to seamlessly flow, a theme that continues throughout the ground floor garden room and sitting room.
Designed for luxurious living, the ground floor flows between reception spaces yet also has cosy and practical spaces for everyday family living. From the large contemporary sitting room which enjoys a wood burning stove to snuggle in front of on a cool autumn evening. To the fully fitted home office with built-in furniture perfect for working from home or as a study place for teenagers, and a family room which is currently used as a home gym.
The inviting garden room features a glazed vaulted ceiling and bi-fold doors that effortlessly provides the feel of being outdoors while you enjoy the comfort of the underfloor heating.
Ascend to the first floor to discover five generously sized double bedrooms. The principal bedroom suite exudes luxury with a glazed Juliet balcony offering picturesque views over the garden, vaulted ceiling and a walk-in dressing room with a lavish en-suite shower room with underfloor heating.
The guest bedroom and third bedroom enjoy en-suite facilities. With the remaining two bedrooms sharing a five star hotel styled bathroom with oval freestanding bath, shaped basin and walk-in shower.
Outside, a meticulously maintained block paved frontage with a laurel hedge sets an elegant tone, leading to the triple garage that provides ample storage and parking spaces with a large store room above.
The rear of the property enhances the lifestyle offered by this home. We've highlighted the thoughtfully designed integration of indoor and outdoor spaces, maximising the sunny exposure. A spacious flagstone patio surrounds the home, and a vast lawn provides ample space for recreational activities.
Conveniently located near the village centre, residents can enjoy easy access to an array of amenities including pubs, restaurants, and boutique shops.
Combining exquisite design, modern comforts, and a prime location, this property presents a rare opportunity to settle into a refined lifestyle in a thriving community.
Services: Mains water, gas, electric, drainage and broadband are connected to this property.
Available mobile phone coverage: EE / O2 / Three / Vodaphone (Information supplied by Street Insights)
Potential purchasers are advised to seek their own advice as to the suitability of the services and mobile phone coverage, the above is for guidance only.
Tenure: Freehold
Local Council / Tax Band: Charnwood Borough Council / G
Floor plan: Whilst every attempt has been made to ensure accuracy, all measurements are approximate and not to scale. The floor plan is for illustrative purposes only.
EPC Rating: C
Dining Hallway
7.8m x 5.5m
Living Dining Kitchen
8m x 6.9m
Garden Room
6.5m x 5m
Lounge
7.6m x 5.1m
Family Room / Gym
3.8m x 3.7m
Study
3.7m x 2.1m
Utility Room / Boot Room
3.1m x 2.5m
Principal Bedroom
5.6m x 4.7m
Dressing Room
3.4m x 2.1m
Guest Bedroom
4.1m x 3.7m
4.1m x 3.7m min
Bedroom
3.8m x 3.7m
Bedroom
5.1m x 3.8m
Bedroom
5.1m x 3.9m
Parking - Garage
Parking - Driveway
- COUNCIL TAXA payment made to your local authority in order to pay for local services like schools, libraries, and refuse collection. The amount you pay depends on the value of the property.Read more about council Tax in our glossary page.
- Band: G
- PARKINGDetails of how and where vehicles can be parked, and any associated costs.Read more about parking in our glossary page.
- Garage,Driveway
- GARDENA property has access to an outdoor space, which could be private or shared.
- Private garden
- ACCESSIBILITYHow a property has been adapted to meet the needs of vulnerable or disabled individuals.Read more about accessibility in our glossary page.
- Ask agent
Chaveney Road, Quorn, LE12
NEAREST STATIONS
Distances are straight line measurements from the centre of the postcode- Barrow upon Soar Station1.7 miles
- Loughborough Station2.7 miles
- Sileby Station3.1 miles
About the agent
Reed & Baum are the personal estate agent who you can trust to sell your property.
We cover the whole of Charnwood and Leicestershire from our base in Quorn. The values of the business are to put people first. We achieve this by offering a one on one service with Owner/Managing Director Martyn Baum.
Aidan and Martyn have a combined experience of over six decades in which they have helped and supported thousands of home movers across the East Midlands.
Our success is down to
Notes
Staying secure when looking for property
Ensure you're up to date with our latest advice on how to avoid fraud or scams when looking for property online.
Visit our security centre to find out moreDisclaimer - Property reference cd9503cf-b709-4829-9e7c-9b5536b8c4d6. The information displayed about this property comprises a property advertisement. Rightmove.co.uk makes no warranty as to the accuracy or completeness of the advertisement or any linked or associated information, and Rightmove has no control over the content. This property advertisement does not constitute property particulars. The information is provided and maintained by Reed & Baum, Quorn. Please contact the selling agent or developer directly to obtain any information which may be available under the terms of The Energy Performance of Buildings (Certificates and Inspections) (England and Wales) Regulations 2007 or the Home Report if in relation to a residential property in Scotland.
*This is the average speed from the provider with the fastest broadband package available at this postcode. The average speed displayed is based on the download speeds of at least 50% of customers at peak time (8pm to 10pm). Fibre/cable services at the postcode are subject to availability and may differ between properties within a postcode. Speeds can be affected by a range of technical and environmental factors. The speed at the property may be lower than that listed above. You can check the estimated speed and confirm availability to a property prior to purchasing on the broadband provider's website. Providers may increase charges. The information is provided and maintained by Decision Technologies Limited. **This is indicative only and based on a 2-person household with multiple devices and simultaneous usage. Broadband performance is affected by multiple factors including number of occupants and devices, simultaneous usage, router range etc. For more information speak to your broadband provider.
Map data ©OpenStreetMap contributors.
