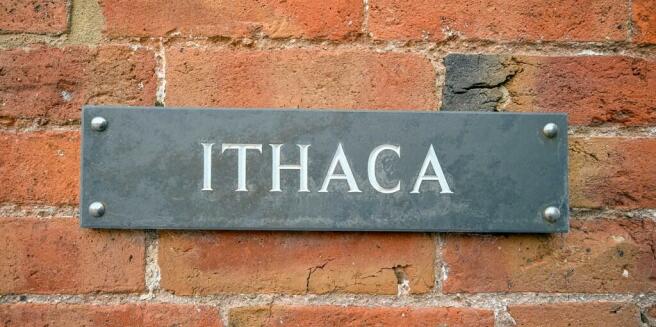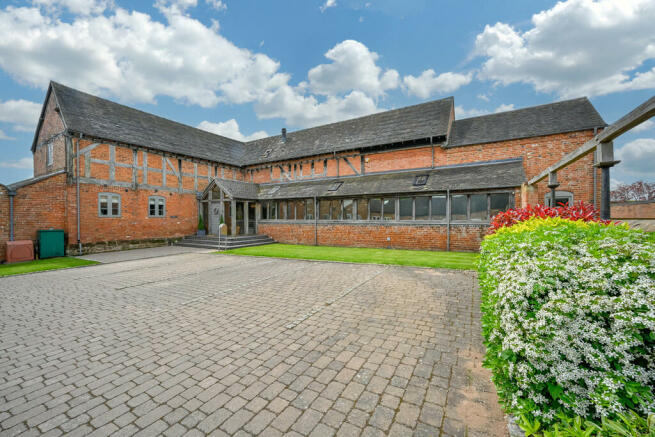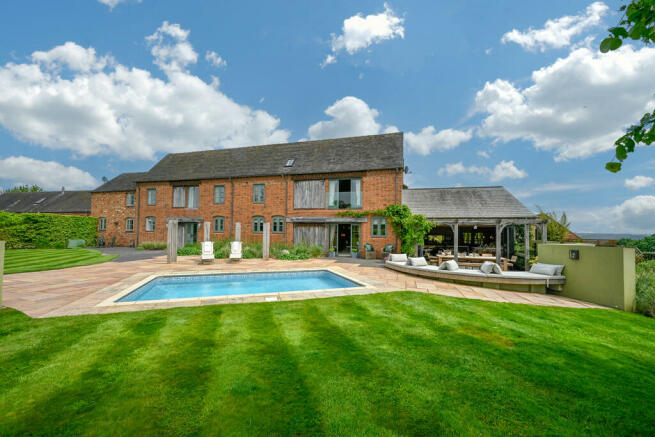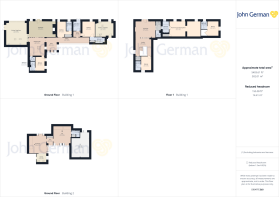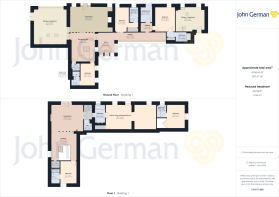
Sinai Park, Burton-on-Trent

- PROPERTY TYPE
Barn Conversion
- BEDROOMS
5
- BATHROOMS
5
- SIZE
4,000 sq ft
372 sq m
- TENUREDescribes how you own a property. There are different types of tenure - freehold, leasehold, and commonhold.Read more about tenure in our glossary page.
Freehold
Key features
- Stunning character barn set in 2.3 acres
- Superbly equipped & presented
- 'Stuart Frazier SieMatic Beaux Arts' kitchen
- Top of the range Siemens Gaggeneau appliances
- Attached self-contained cottage
- Detached home office / gym
- Heated swimming pool
- EPC rating C. Council tax band F
Description
The Property
The property sits within an exclusive gated development of five homes, occupying an elevated position with far reaching views across the Trent Valley. The property comprises three separate buildings set within extensive beautifully maintained landscaped gardens, patios, swimming pool and adjoining paddock, of 1.17 acres.
The main property, an adjoining self-contained cottage, and a detached single-story building provides garaging, a self-contained home office and gym with en suite bathroom.
The current owner developed the property with Cameron Homes Limited. The original building dates back to the late 1400's.
Built to a high specification, attention to detail, careful use of materials and craftsmanship, the property provides exceptional accommodation. Respecting the heritage of the building, whilst incorporating state of the art features, the designers have created and crafted a remarkable place to call home.
A standout feature of this impressive home is the Stuart Frazier Beaux Arts SeiMatic kitchen which is the epitomy of contemporary kitchen design and equipped with top of the range Siemens appliances including dual bank double ovens with microwave and steamer combination, a fabulous, oversized fridge freezer incorporating a three zone wine cellar with ambient and chilled zones, integrated dishwasher, a second drawer drinks fridge and Corian worktops. The preparation area is framed by illuminated wall cabinets and features an inset sink with Quooker boiling and cold filtered tap. The Gaggeneau single zone multi-function induction hob sits in the large island with integrated extraction and a raised breakfast bar overlooks the family sitting area which features bi-fold and patio doors to a dual aspect opening to the outdoor dining areas and terrace with heated swimming pool beyond.
The ground floor is entered via the wonderful, glazed hall with exposed brickwork and timbers having sliding barn style doors with three en suite bedrooms, a useful study/office space and excellent utility room with access to the garden.
The central hallway has a wonderful contemporary glass and oak staircase with an open timberwork separating the large living room which has a brick inglenook and French door opening out onto the rear garden.
The first-floor galleried landing is a masterpiece of design with exposed brickwork and timbers incorporating a library area and leads into the first floor reception room that in turn has wonderful views over the garden and grounds to the National Forest beyond.
There is a further guest bedroom en suite and a luxurious master suite comprising a superior bath/shower room with storage together with large feature bedroom and spacious fully fitted dressing room beyond. All with wonderful, exposed timbers and original barn features, and enjoying wonderful views over the garden and countryside beyond.
Little Ithaca is an attached self-contained one-bedroom cottage which could be let separately or used by an extended family member. With its own access, providing a kitchen, studio living area with spiral staircase leading to a double bedroom with en suite bathroom.
Through the timber field gate to the rear is an excellent driveway which leads into the grounds providing ample parking and manoeuvring space together with a further detached building of approximately 1235 sq.ft comprising a gym with shower room off, sitting room and office plus a fitted kitchen, all with excellent built in storage. In addition, there is an open heritage style double garage and log store. This building is equipped with an air source heat pump and solar PV array which also heats the outdoor swimming pool.
Gardens, the front of the property overlooks a courtyard with parking, a driveway leads you to the rear of the property. The extensive Southerly facing gardens provide wide ranging views. The gardens have been laid out to provide a high degree of privacy and a constantly changing landscape which wrap around the property and are beautifully maintained. Extensive sun terrace, paths and patios incorporating a heated swimming pool and a vegetable garden.
The pool is heated via an air source heat pump, there are a number of outside water points, lighting and power points.
Extensive parking together with a large double garage.
The Location
Sinai Park sits within the National Forest, a 75-acre park land setting, home to Sinai House, one of the oldest buildings within Staffordshire. On the border of the East and West Midlands with excellent connections to road, rail, and airports.
Set within open countryside, yet close to all amenities.
The area has an excellent range of schools and is within the catchment area of Shobnall Primary and the John Taylor High School (both Ofsted Outstanding), fee paying schools within the locality include Denstone, Repton, Abbotsholme and Derby High School.
The property is approached over a gated private drive through Sinai Park.
Agents Notes
Access is along a private gated road.
Resident owned management company, annual service charge for maintenance of drive, gates, bio disc and communal landscaping.
Solar panels and air source heat pump for swimming pool and gym.
Tenure: Freehold (purchasers are advised to satisfy themselves as to the tenure via their legal representative).
Property construction: Standard
Parking: Extensive parking & double garage
Electricity supply: Mains
Water supply: Mains
Sewerage: Treatment plant
Heating: Gas
(Purchasers are advised to satisfy themselves as to their suitability).
Broadband type: Direct Fibre. FTTP - See Ofcom link for speed:
Mobile signal/coverage: See Ofcom link
Local Authority/Tax Band: East Staffordshire Borough Council / Tax Band F
Useful Websites:
Our Ref: JGA/23052024
The property information provided by John German Estate Agents Ltd is based on enquiries made of the vendor and from information available in the public domain. If there is any point on which you require further clarification, please contact the office and we will be pleased to check the information for you, particularly if contemplating travelling some distance to view the property. Please note if your enquiry is of a legal or structural nature, we advise you to seek advice from a qualified professional in their relevant field.
Brochures
BrochureDrone VideoA4 Portrait Windo...- COUNCIL TAXA payment made to your local authority in order to pay for local services like schools, libraries, and refuse collection. The amount you pay depends on the value of the property.Read more about council Tax in our glossary page.
- Band: F
- PARKINGDetails of how and where vehicles can be parked, and any associated costs.Read more about parking in our glossary page.
- Garage,Covered,Off street
- GARDENA property has access to an outdoor space, which could be private or shared.
- Yes
- ACCESSIBILITYHow a property has been adapted to meet the needs of vulnerable or disabled individuals.Read more about accessibility in our glossary page.
- Ask agent
Sinai Park, Burton-on-Trent
NEAREST STATIONS
Distances are straight line measurements from the centre of the postcode- Burton-on-Trent Station1.3 miles
- Tutbury & Hatton Station4.1 miles
- Willington Station5.7 miles
About the agent
Ever since John German opened for business back in 1840, thousands of homeowners have trusted us to help sell or let their properties. Such a task isn't taken lightly, we make it a priority to ensure each and every one of our customers gets all the support they need throughout the whole moving process.
Determination is exactly what makes a move happen, the John German staff have this by the bucket load. There isn't a better feeling for us than handing keys over on moving day.
Alth
Industry affiliations



Notes
Staying secure when looking for property
Ensure you're up to date with our latest advice on how to avoid fraud or scams when looking for property online.
Visit our security centre to find out moreDisclaimer - Property reference 100953096679. The information displayed about this property comprises a property advertisement. Rightmove.co.uk makes no warranty as to the accuracy or completeness of the advertisement or any linked or associated information, and Rightmove has no control over the content. This property advertisement does not constitute property particulars. The information is provided and maintained by John German, Burton upon Trent. Please contact the selling agent or developer directly to obtain any information which may be available under the terms of The Energy Performance of Buildings (Certificates and Inspections) (England and Wales) Regulations 2007 or the Home Report if in relation to a residential property in Scotland.
*This is the average speed from the provider with the fastest broadband package available at this postcode. The average speed displayed is based on the download speeds of at least 50% of customers at peak time (8pm to 10pm). Fibre/cable services at the postcode are subject to availability and may differ between properties within a postcode. Speeds can be affected by a range of technical and environmental factors. The speed at the property may be lower than that listed above. You can check the estimated speed and confirm availability to a property prior to purchasing on the broadband provider's website. Providers may increase charges. The information is provided and maintained by Decision Technologies Limited. **This is indicative only and based on a 2-person household with multiple devices and simultaneous usage. Broadband performance is affected by multiple factors including number of occupants and devices, simultaneous usage, router range etc. For more information speak to your broadband provider.
Map data ©OpenStreetMap contributors.
