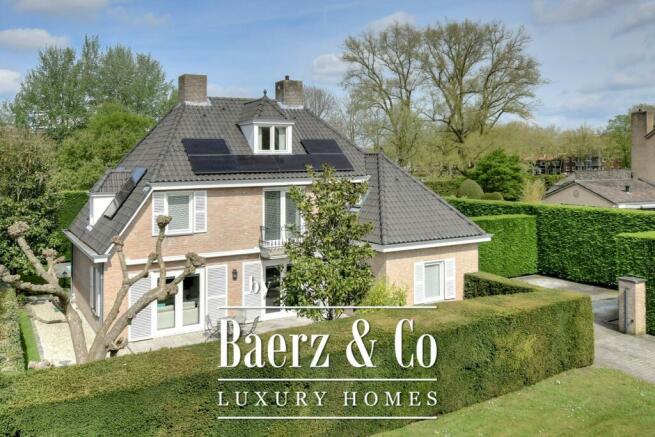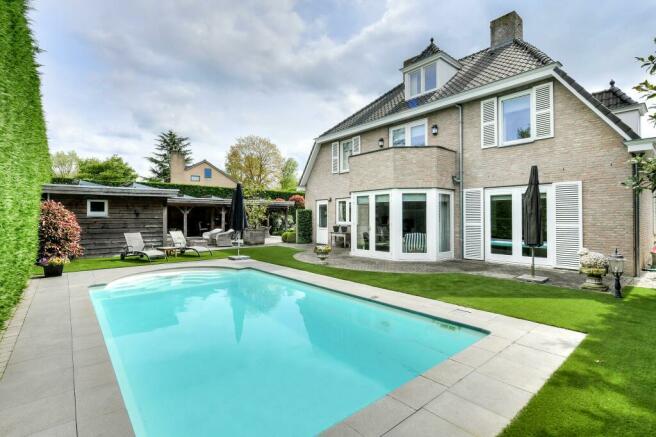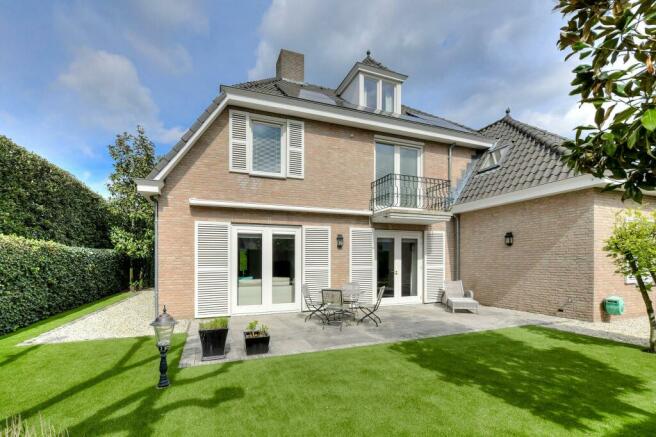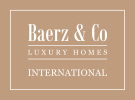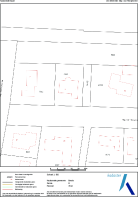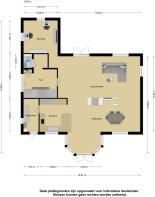Noord-Brabant, Breda, Netherlands
- PROPERTY TYPE
Villa
- BEDROOMS
5
- SIZE
2,809 sq ft
261 sq m
Description
The entire house has a cozy appearance, has an energy label A++ and was built using only high-quality materials. The villa is in a very good state of maintenance, is well insulated and equipped with 29 solar panels.
The garden is beautifully landscaped with a beautiful swimming pool and a large veranda with outdoor kitchen. In this garden you will experience optimal privacy.
The house includes a spacious living room, a large office, five bedrooms and two bathrooms.
The fully fenced plot offers space for at least 3 cars.
GROUND FLOOR
HALL / ENTRANCE
Spacious hall/entrance with staircase (both to floor I and to the basement), meter cupboard, toilet and wardrobe space.
LIVING ROOM
Very spacious living room (approx. 86 m²) with a view of the front and backyard. The seating area borders the garden at the front and is separated from the dining room by a center section with a gas-fired open see-through fireplace. The wall unit has room for an audio system and preparations have been made for a speaker system.
Double doors connect to the front garden.
OFFICE
Situated at the front: semi-open study room (approx. 3.60 x 3.75 m) containing custom-made office furniture with large desk (with two workstations) as well as a large wall cupboard.
DINING ROOM
The dining room and the second seating area are located at the rear. French doors provide access to the backyard
The entire ground floor has underfloor heating.
KITCHEN
Open kitchen (approx. 3.65 x 3.00 m) with luxurious furnishings (Siematic) in U-shape, consisting of a large granite top with double stainless steel sink, a hob above which an extractor hood, a dishwasher and various cupboards and drawers.
Second wall unit with worktop, combi oven, refrigerator, freezer and various cupboards and drawers.
SCULLERY
Utility room (approx. 3.65 x 1.65 m) with large custom-made wall cupboard.
The connection points for washing equipment and a sink are also located here. A door provides access to the garden.
CELLAR
The cellar (at standing height) can be reached from the aforementioned hall and is an ideal storage/wine cellar.
FIRST FLOOR
OVERFLOW
Landing with access to the various rooms and stairs to floor II.
BEDROOM I
Rear bedroom/master bedroom (approx. 3.65 x 8.10 m) with a view of the backyard, access to the balcony (with lighting) and a large custom-made wardrobe.
BATHROOM I
Bathroom (approx. 3.65 x 4.05 m) with granite floor (with underfloor heating), bath with thermostatic tap, wall-mounted toilet with built-in cistern, bidet, design radiator, washbasin with double sink and a spacious shower with hand and double shower head.
The ceilings in the bedroom and bathroom are also equipped with recessed spotlights.
BEDROOM II
Guest room (approx. 5.30 x 4.05 m) with Velux roof window.
BEDROOM III
Front bedroom (approx. 3.25 x 3.35 m) with balcony and screens (sun blinds).
BEDROOM IV
Front bedroom (approx. 3.25 x 4.05 m) with screens.
BATHROOM II
Second bathroom (approx. 2.05 x 3.10 m) with washbasin, wall-mounted toilet with built-in cistern, design radiator and a shower cubicle with thermostatic tap.
SECOND FLOOR
Attic with access to:
CENTRAL HEATING AREA
The Nefit HR central heating boiler with indirect fired boiler (built in 2005) and the mechanical ventilation unit are installed here.
ATTIC ROOM
Large attic room with custom-made multifunctional wall unit with two sitting/work stations. A dormer window has been installed at both the front and rear. It is possible to divide this space into two rooms.
GARDEN
The garden is beautifully landscaped and offers optimal privacy. In the garden you will find a swimming pool with solar deck, heated by a heat pump. The dimensions are approximately 8.50 x 4.00 m. In addition, a jet stream has been installed in the swimming pool.
Very luxurious garden house, made of high-quality materials, consisting of several parts. On the left you will find the room where the swimming pool installation and a bathroom are located.
In the middle part there is a very spacious storage room (approx. 3.30 x 4.90 m), which is equipped with electricity.
In addition to this storage room you will find the large veranda/cover (approx. 9.25 x 3.75 m) with seating area including TV connection, a luxurious outdoor kitchen with stone top with sink (hot and cold water), large gas barbecue and various cupboards and drawers.
The entire veranda has luxurious floor tiles. Partial sun blinds have been installed at the front of the veranda.
The front garden, which also offers complete privacy, includes a terrace directly adjacent to the living room (double patio doors), borders with varying plants, trees, ornamental grasses and shrubs. A pond has been created next to the front door.
Both the front and backyard have garden lighting.
WHAT ELSE YOU NEED TO KNOW
The house has a high-quality finish and is very well maintained.
We would like to highlight the following points of attention:
• The sewer system has been renewed.
• The plot is completely fenced.
• The spacious basement has standing height.
• There is a charging point for an electric car.
• The house is very well built and insulated.
• The house is largely equipped with sun blinds/screens.
• All ceilings have beautiful plasterwork with recessed lighting in many places.
• 29 solar panels will be installed in 2023.
Noord-Brabant, Breda, Netherlands
NEAREST AIRPORTS
Distances are straight line measurements- Rotterdam(Local)24.3 miles
- Eindhoven(International)27.3 miles
- Schiphol(International)49.4 miles
- Maastricht(International)63.3 miles
About the agent
Baerz & Co Luxury Homes is an international broad band leader in luxury home brokerage-, construction & interior services.
“Not in the UK? Call 0031 20 210 1110”
Notes
This is a property advertisement provided and maintained by Baerz & Co Luxury Homes, Amsterdam (reference 37570) and does not constitute property particulars. Whilst we require advertisers to act with best practice and provide accurate information, we can only publish advertisements in good faith and have not verified any claims or statements or inspected any of the properties, locations or opportunities promoted. Rightmove does not own or control and is not responsible for the properties, opportunities, website content, products or services provided or promoted by third parties and makes no warranties or representations as to the accuracy, completeness, legality, performance or suitability of any of the foregoing. We therefore accept no liability arising from any reliance made by any reader or person to whom this information is made available to. You must perform your own research and seek independent professional advice before making any decision to purchase or invest in overseas property.
