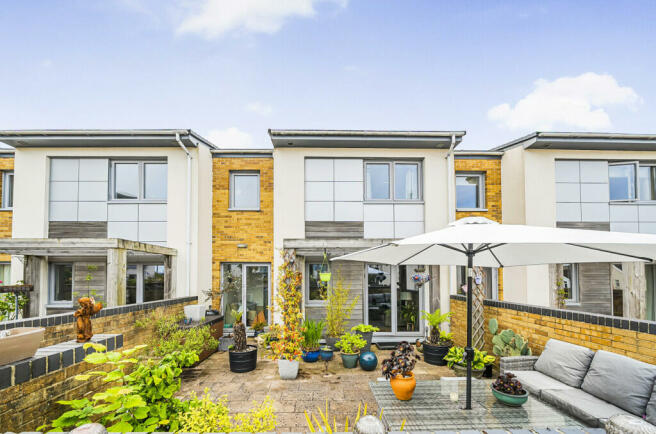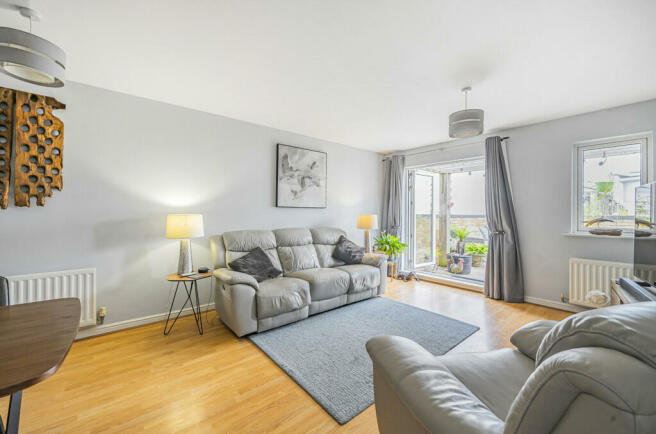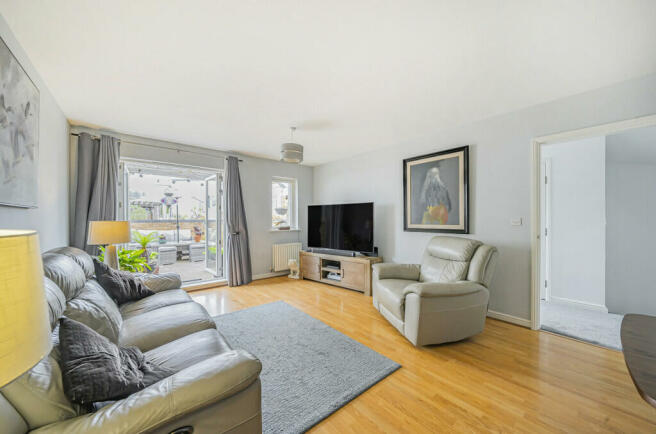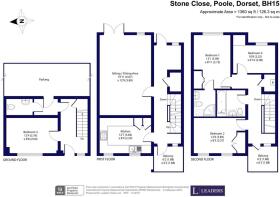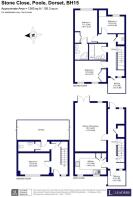
Stone Close, Poole, Dorset

- PROPERTY TYPE
Town House
- BEDROOMS
4
- SIZE
1,313 sq ft
122 sq m
Key features
- Four Bedroom Town House
- Two Balconies To The Front
- Patio Garden To The Rear
- Share Of Freehold
- Two Underground Parking Spaces
- No Forward Chain
Description
A modern and interesting four-bedroom, three bathroom townhouse is located towards the end of the development and is set over three floors with the lower floor also giving access to the secure underground parking with two spaces. There are balconys on the up two floors to the West, as well as extended patio garden to the east. The under croft also allows storage for water sports equipment.
There is a main line station at Hamworthy which provides regular communing trains to Southampton, London and Weymouth. As well as local bus routes to Blandford, Wimborne, Poole and Bournemouth. There is a ferry port at Poole allowing international travel to France and the Channel Islands, in addition Bournemouth International Airport is only a hand full of miles to the east. A31 and A35 Main Roads give access to West and East via the M27 and M3.
Poole Harbour is renowned for its sports; on the water there are numerous activities including sailing, kayaking, dragon boats, wind surfing as well as kite surfing and wild swimming. Landward there are many excellent walks through National Trust and RSPB controlled land and walks to Studland and the Purbeck Peninsula are made via the chain ferry at Sandbanks. A true sports lovers playground.
Ground floor Accommodation
Entrance Hall Large entrance door leading to the Entrance Hall with doors to Bedroom 3 and the secure rear parking and storage area, stairs rising to the first floor. Ground Floor Wc Low level Wc and wall mounted wash hand basin Bedroom 3 A good-sized double bedroom with windows to the front.
First Floor Accommodation
Hallway Access to Reception, Kitchen, first floor balcony and reading area. Stairs to Second floor. Large storage Cupboard. Reception Room A bright room with a spacious feel and direct access via a set of patio doors to the amazing rear patio garden allowing you to have that live in-out feel (weather permitting!) Kitchen A bright room with two windows facing West. A modern stylish minimalist designer kitchen with grey fronted base and eye level units and matching worktops. Concealed appliances spaces (washing machine, Dishwasher etc). Built in oven with gas hob and designer extract hood above, half tiled walls. Reading Area A feature of this house are the interesting and “extra” spaces the developer has incorporated into the design, one such space is the “Reading Area” on the first floor, which is an area that could utilised for such pastimes as reading or a small workspace, this area also has patio doors leading onto the rear patio garden.
Second Floor Accommodation
Landing With access to Bedrooms one, two and four. Access to large Balcony. Cupboard with heating system. Bedroom One Double room with large picture window overlooking the patio garden and the communal areas of the development. Built in double wardrobe. Door to; En-Suite Shower Room Modern suite with corner shower with glazed sliding doors and ceramic tiling. Wash hand basin with mixer tap and splashback, low level, push-button WC. Bedroom 2 Double bedroom with two windows to the front elevation. Fitted double wardrobes. Bedroom 4 A good-sized single room with fitted single wardrobe and window to rear elevation. Family Bathroom With white three-piece suite. Bath with shower over. Pedestal wash hand basin. Close coupled WC half-height ceramic splashbacks. Top Floor Balcony Space for small table and chairs and views across the development and glimpses of the harbour. Garage Spacious ground floor double parking area, accessed via a communal under croft garage (truncated)
Property Information
Tenure: Share of Freehold Lease: 250 Years From May 2005 Service Charge: £2751.02pa Council Tax: BCP {Poole } Council Band E
Buyer's Note
Successful buyer’s will be required to complete online indemnity checks provided by Lifetime Legal. The cost of these checks is £80 inc. VAT per purchase which is paid in advance, directly to Lifetime Legal. This charge verifies your identity in line with our obligations as agreed with HMRC and includes mover protection insurance to protect against the cost of an abortive purchase.
Disclaimer
Sales Disclaimer- These particulars are believed to be correct and have been verified by or on behalf of the Vendor. However, any interested party will satisfy themselves as to their accuracy and as to any other matter regarding the Property or its location or proximity to other features or facilities which is of specific importance to them. Distances and areas are only approximate and unless otherwise stated fixtures contents and fittings are not included in the sale. Prospective purchasers are always advised to commission a full inspection and structural survey of the Property before deciding to proceed with a purchase.
Brochures
Particulars- COUNCIL TAXA payment made to your local authority in order to pay for local services like schools, libraries, and refuse collection. The amount you pay depends on the value of the property.Read more about council Tax in our glossary page.
- Band: E
- PARKINGDetails of how and where vehicles can be parked, and any associated costs.Read more about parking in our glossary page.
- Allocated
- GARDENA property has access to an outdoor space, which could be private or shared.
- Yes
- ACCESSIBILITYHow a property has been adapted to meet the needs of vulnerable or disabled individuals.Read more about accessibility in our glossary page.
- Ask agent
Stone Close, Poole, Dorset
NEAREST STATIONS
Distances are straight line measurements from the centre of the postcode- Poole Station0.9 miles
- Hamworthy Station1.2 miles
- Parkstone Station2.3 miles
About the agent
Successfully selling in Poole
Leaders is one of the UK's largest and most-established independent estate and lettings agencies. With a network of over 120 branches, Leaders provides its customers and clients with a comprehensive range of property services including: residential sales, lettings and property management, financial advice, conveyancing, surveys and valuations and land and new homes, meaning our clients and customers can achiev
Notes
Staying secure when looking for property
Ensure you're up to date with our latest advice on how to avoid fraud or scams when looking for property online.
Visit our security centre to find out moreDisclaimer - Property reference POL240137. The information displayed about this property comprises a property advertisement. Rightmove.co.uk makes no warranty as to the accuracy or completeness of the advertisement or any linked or associated information, and Rightmove has no control over the content. This property advertisement does not constitute property particulars. The information is provided and maintained by Leaders Sales, Poole. Please contact the selling agent or developer directly to obtain any information which may be available under the terms of The Energy Performance of Buildings (Certificates and Inspections) (England and Wales) Regulations 2007 or the Home Report if in relation to a residential property in Scotland.
*This is the average speed from the provider with the fastest broadband package available at this postcode. The average speed displayed is based on the download speeds of at least 50% of customers at peak time (8pm to 10pm). Fibre/cable services at the postcode are subject to availability and may differ between properties within a postcode. Speeds can be affected by a range of technical and environmental factors. The speed at the property may be lower than that listed above. You can check the estimated speed and confirm availability to a property prior to purchasing on the broadband provider's website. Providers may increase charges. The information is provided and maintained by Decision Technologies Limited. **This is indicative only and based on a 2-person household with multiple devices and simultaneous usage. Broadband performance is affected by multiple factors including number of occupants and devices, simultaneous usage, router range etc. For more information speak to your broadband provider.
Map data ©OpenStreetMap contributors.
