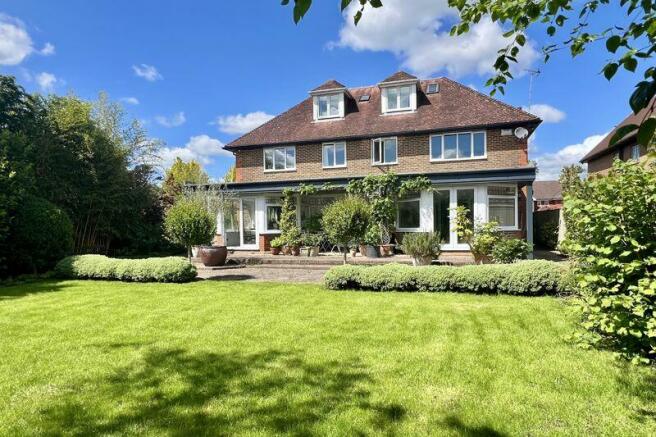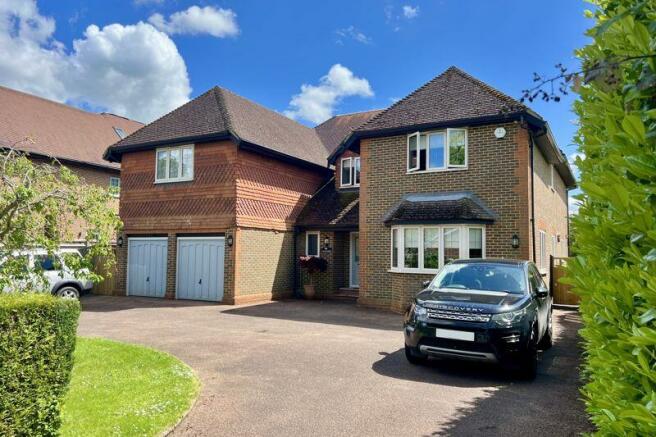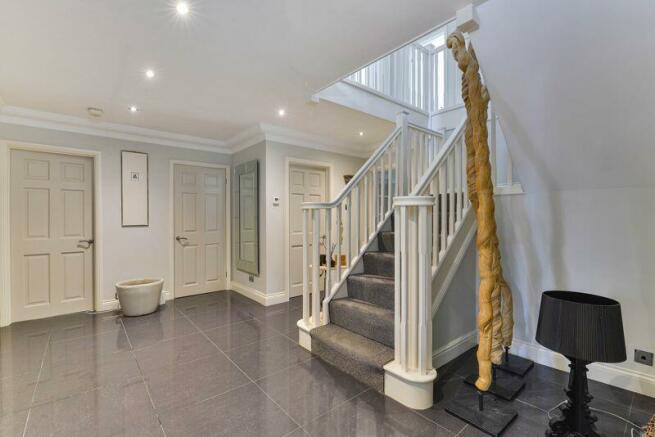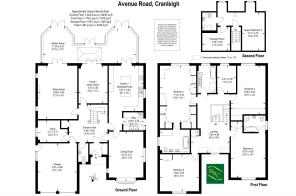
Avenue Road, Cranleigh
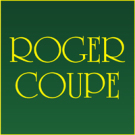
- PROPERTY TYPE
Detached
- BEDROOMS
6
- BATHROOMS
4
- SIZE
Ask agent
- TENUREDescribes how you own a property. There are different types of tenure - freehold, leasehold, and commonhold.Read more about tenure in our glossary page.
Freehold
Key features
- Sought after position within Cranleigh
- Particularly spacious family home - over 4,700 sqft
- 6 Bedrooms (3 with en-suite facilities)
- Three reception rooms plus large garden room
- In and out driveway
- Landscaped garden
- Double garage
- No onward chain
Description
Description:
We are delighted to offer for sale this superb family home built by the owner to this individual design some 20 plus years ago. The property has been modernised in more recent years to an extremely high specification making for a most comfortable family home. The ground floor accommodation flows particularly well with a large central reception hall leading to all four reception rooms and a most impressive kitchen/breakfast room. To the rear of the property there is a large conservatory accessible from the sitting room, dining room and kitchen. A utility room and cloakroom complete the ground floor. On the first floor there are five bedrooms including a master bedroom with dressing area and luxury en-suite bathroom, a guest bedroom with en-suite bathroom and a family bathroom. On the top floor there is a further bedroom suite ideal for a teenager oa a live in au-pair, it comprises a double bedroom, walk-in dressing room and a contemporary en-suite shower room. Outside the...
Situation:
Cranleigh is a large, attractive and vibrant village on the edge of the beautiful Surrey Hills, midway between Guildford and Horsham. It has a fantastic mix of shops, pubs, restaurants and cafes, from independent retailers to well known brands including M&S Food Hall and Sainsburys, as well as a weekly market. The village boasts a huge array of clubs and societies to suit many tastes as well as a leisure centre, arts centre, library, childrens playgrounds, a choice of golf courses and a number of churches. Cranleigh is popular with families, with an excellent range of nurseries and well regarded private and state schools. The nearby towns of Guildford, Godalming and Horsham offer mainline train services to London.
Entrance Porch:
Built in cupboard
Reception Hall:
15'10 x 15'3
Porcelanosa tiled flooring, built in cupboard, understairs cupboard.
Cloakroom:
Close coupled WC, wash hand basin with mixer tap, chrome heated towel rail.
Study:
12'2 x 8'11
Sitting Room:
21'10 x 16'1
Well proportioned double aspect room with contemporary electric flame effect fire and double doors to the conservatory.
Dining Room:
15'5 x 11'11
Double doors to the conservatory.
Family Room:
20'2 x 14'2
Spacious double aspect room, bay window to front with window seat.
Kitchen/Breakfast Room:
18'7 x 14'1
A most impressive high specification kitchen from Aspect Kitchens comprising a selection of white and black gloss units under black granite work surfaces, central island unit extends to incorporate a breakfast bar area. Appliances include; Siemens double oven, microwave oven and plate warmer, full height integrated fridge, Miele wine chiller, Neff dishwasher, two underslung porcelain sinks with mixer tap over and further filtered water tap, Siemens induction hob with extractor hood over. Double doors to conservatory. Porcelenosa tiled flooring.
Conservatory:
37'10 x 13'11
This superb conservatory runs the full width of the rear of the property and features three sets of double doors opening on to the patio area.
Utility Room:
8'2 x 7'4
Comprising a range of black gloss units with black granite over, underslung one and a half bowl sink with mixer tap, space for washing machine, cupboard housing wall mounted gas fired boiler for heating and hot water, space for American style fridge/freezer.
Stairs to First Floor Galleried Landing:
Airing cupboard housing hot water cylinder.
Master Bedroom:
23'5 x 14'11
Spacious double bedroom featuring a range of built-in cupboards and drawers, further matching side units. Opens into dressing area featuring a further selection of built in wardrobes. Rear aspect.
Luxury En-Suite Bathroom:
Comprising bath with contemporary mixer tap, walk-in shower enclosure with thermostatic shower with drencher shower head over, concealed cistern WC, twin wall mounted wash hand basins with mixer taps and storage units under, wall mounted television, contemporary towel rail, Porcelenosa tiled floor and walls with underfloor heating, ground level lighting on motion sensors.
Bedroom 2:
22'10 x 14'1
Double bedroom to front aspect, built-in double wardrobe cupboard.
Luxury En-Suite:
Comprising bath, separate shower enclosure with thermostatic shower, close coupled WC, wall mounted wash hand basin with mixer tap and storage compartment under. Porcelenosa tiled floor and walls.
Bedroom 3:
19'11 x 14'1
Spacious double bedroom with a range of fitted wardrobe cupboards featuring sliding doors, rear aspect.
Bedroom 4:
16'2 x 15'1
Spacious double bedroom featuring a range of built-in furniture including cupboards and drawers, further built-in wardrobe, front aspect.
Bedroom 5:
11'2 x 7'9
Rear aspect.
Family Bathroom:
Comprising bath with mixer tap, separate free standing shower enclosure with thermostatic shower and drencher head over, twin wash hand basins with mixer taps, concealed cistern WC, heated towel rail and wall mounted television. Porcelanosa tiled walls and flooring with underfloor heating.
Stairs to Second Floor, Bedroom 6:
15'8 x 8'10
Comprising double bedroom with rear aspect.
Walk-in Dressing Room:
11'5 x 9'10
En-Suite Shower Room:
Comprising large shower enclosure with thermostatic shower including drencher head over, wall hung wash hand basin with mixer tap and storage compartment under, close coupled WC, fitted bathroom cabinet, chrome heated towel rail.
Outside:
The property occupies a generous plot including an 'in out' driveway to the front providing plenty of off road parking in addition to the double integral garage. The garden can be accessed from either side of the property and features a superb brick paved patio area which steps down onto the large garden, which is primarily laid to lawn. A paved pathway leads down the side of the garden with outdoor lighting to a Timber Garden Shed. The garden is in excess of 150 ft deep and benefits from enjoying a sunny southerly orientation.
Double Garage:
19'7 x 16'1
Twin up and over doors.
Services:
Mains water, gas and electricity.
Brochures
Property BrochureFull Details- COUNCIL TAXA payment made to your local authority in order to pay for local services like schools, libraries, and refuse collection. The amount you pay depends on the value of the property.Read more about council Tax in our glossary page.
- Band: G
- PARKINGDetails of how and where vehicles can be parked, and any associated costs.Read more about parking in our glossary page.
- Yes
- GARDENA property has access to an outdoor space, which could be private or shared.
- Yes
- ACCESSIBILITYHow a property has been adapted to meet the needs of vulnerable or disabled individuals.Read more about accessibility in our glossary page.
- Ask agent
Avenue Road, Cranleigh
NEAREST STATIONS
Distances are straight line measurements from the centre of the postcode- Chilworth Station5.9 miles
About the agent
Roger N Coupe estate agents was established in 1991 in Cranleigh, Surrey. We specialise in residential sales, lettings and property management in Surrey and Sussex, particularly the Cranleigh area including the villages of Ewhurst, Alfold, Dunsfold, Shamley Green, Wonersh, Forest Green, Rudgwick, Loxwood, Ifold and Kirdford. We also have a team member dedicated to the sale of retirement homes.
We are a National Association of Estate Agents (NAEA) Licensed Member which means the princip
Industry affiliations



Notes
Staying secure when looking for property
Ensure you're up to date with our latest advice on how to avoid fraud or scams when looking for property online.
Visit our security centre to find out moreDisclaimer - Property reference 7185392. The information displayed about this property comprises a property advertisement. Rightmove.co.uk makes no warranty as to the accuracy or completeness of the advertisement or any linked or associated information, and Rightmove has no control over the content. This property advertisement does not constitute property particulars. The information is provided and maintained by Roger Coupe, Cranleigh. Please contact the selling agent or developer directly to obtain any information which may be available under the terms of The Energy Performance of Buildings (Certificates and Inspections) (England and Wales) Regulations 2007 or the Home Report if in relation to a residential property in Scotland.
*This is the average speed from the provider with the fastest broadband package available at this postcode. The average speed displayed is based on the download speeds of at least 50% of customers at peak time (8pm to 10pm). Fibre/cable services at the postcode are subject to availability and may differ between properties within a postcode. Speeds can be affected by a range of technical and environmental factors. The speed at the property may be lower than that listed above. You can check the estimated speed and confirm availability to a property prior to purchasing on the broadband provider's website. Providers may increase charges. The information is provided and maintained by Decision Technologies Limited. **This is indicative only and based on a 2-person household with multiple devices and simultaneous usage. Broadband performance is affected by multiple factors including number of occupants and devices, simultaneous usage, router range etc. For more information speak to your broadband provider.
Map data ©OpenStreetMap contributors.
