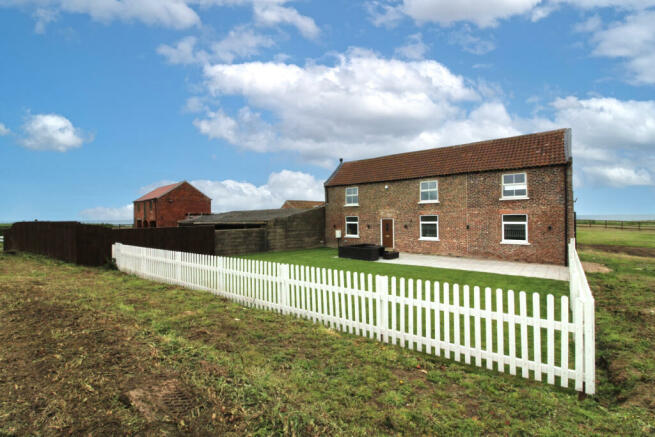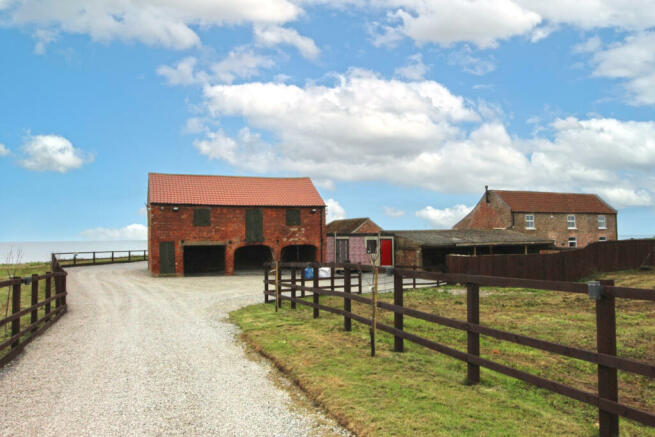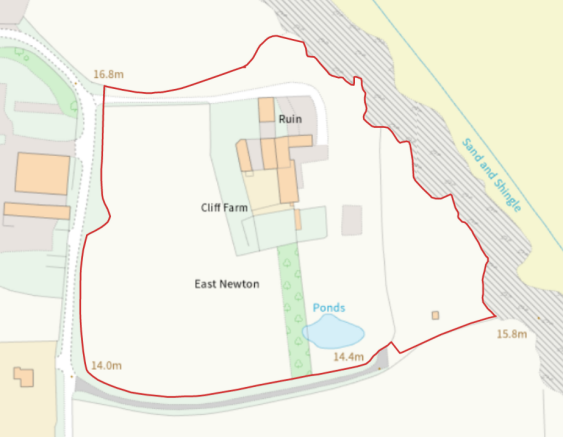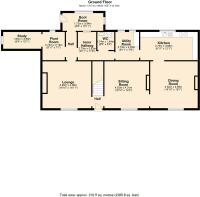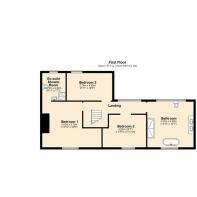Cliff Farm, East Newton, HU11 4SD

- PROPERTY TYPE
Detached
- BEDROOMS
3
- BATHROOMS
2
- SIZE
Ask agent
- TENUREDescribes how you own a property. There are different types of tenure - freehold, leasehold, and commonhold.Read more about tenure in our glossary page.
Freehold
Key features
- For Sale by Online Auction
- Bidding closes Weds 24 July
- Holiday home opportunity
- Farmhouse & outbuildings
- Around 5 acres of land
- East Yorkshire coast
- Panoramic sea views
- Recently fully modernised
- 3 beds, 3 receptions, 2 baths
- N.B. only approx 30m from cliff edge
Description
A period farmhouse and outbuildings within about 5 acres* of land on the East Yorkshire coast, enjoying panoramic sea views. The house has recently been completely modernised to provide a well appointed three bedroomed home with two bathrooms and three reception rooms. A range of traditional outbuildings include a two storey barn and the land is mainly fenced grassland, with a large parking/yard area and a pond. A truly rare chance to acquire a lifestyle home on the seaside, with potential for a multitude of business or holiday/tourism uses subject to any required consents. However, we advise that this area of coastline is subject to ongoing erosion* and the dwelling is currently only about 30m from the cliff edge.
LOCATION
The property is roughly midway between the resort towns of Hornsea and Withernsea and it is reached from the B1242 by turning off east at the village of Aldborough and into a quiet lane which extends for about 2 miles until reaching the signposted entrance to Cliff Farm on the left.
ACCOMMODATION
GROUND FLOOR
Entrance Hall
Lounge: A fireplace recess with inglenook beam feature includes woodburning stove. Radiator.
Sitting Room: Radiator.
Dining Room: Ceiling beams and radiator.
Kitchen: Fitted with a range of Shaker-style base units with worktops including one and a half bowl single drainer sink, integral dishwasher, provision for Range cooker and radiator. Dual aspect sea and countryside views.
Utility Room: Plumbing for automatic washing machine. Radiator.
Inner Hallway: Includes large lobby for boots and coats.
Separate WC: Toilet and wash basin. Radiator.
Plant Room / Study: With boiler and hot water tank/systems.
Boot Room / Rear Entrance
FIRST FLOOR
Landing
Bedroom One: Exposed brick chimney breast. Radiator.
En Suite Shower Room: Shower enclosure with plumbed fitting, vanity wash basin and low level toilet suite. Heated towel radiator.
Bedroom Two: Radiator.
Bedroom Three: Radiator.
Feature Bathroom: With paddock and sea views and appointed with a large shower enclosure with plumbed shower fitment, freestanding double-ended bathtub, twin vanity sinks, toilet and storage unit. Three heated towel rails.
OUTSIDE
Range of traditional brick and tile outbuildings comprise:
Workshop / Store (4.88m x 7.32m / 16'0" x 24'0")
Wood Store (4.88m x 3.35m / 16'0" x 11'0")
Detached Barn (10.24m x 5.67m / 33'6" x 18'6"): Comprising three cart sheds with granary above (recently re-roofed).
Walled Former Building (roof removed) (13.90m x 5.27m / 45'6" x 17'3")
Walled and Concreted Yard (13.11m x 13.72m / 43'0" x 45'0") includes a lean-to undercover area and vehicle entrance.
The property is approached over a private stoned driveway and includes a large parking area around the house and buildings. Fenced front lawn with patio. The principal part of the plot is a fenced and hedged grass field with a pond. Estimated total site area of 5 acres or thereabouts.
Services: Mains water and electricity. Propane gas central heating. Private drainage system. Exterior security lighting.
Council Tax: Council tax is payable to the East Riding of Yorkshire Council. The property is shown in the Council Tax Property Bandings List in Valuation Band B (verbal enquiry only).
Tenure: Freehold. Vacant possession upon completion.
Viewing: Strictly by appointment with the auctioneers on .
Solicitors: Hamers, 5 Earls Court, Priory Park East, Hull, HU4 7DY. Telephone: . email:
Method of Sale
The property will be offered for sale by online auction with bidding commencing at 12.00 pm on Monday 22nd July 2024 and closing on Wednesday 24th July at 1.00pm. To register to bid and further legal information relating to this lot please go to auctionhouse.co.uk/hullandeastyorkshire.
Conditions of Sale
The property will be sold subject to conditions of sale, copies of which will be available for inspection at the auctioneer’s offices, with the solicitors and on-line at auctionhouse.co.uk/hullandeastyorkshire prior to the date of the auction.
Additional Fees
The purchaser will be required to pay an administration charge of 0.3% of the purchase price (0.25% plus VAT), subject to a minimum charge of £900 (£750 plus VAT), and a buyer's premium of £600 (£500 plus VAT) in addition to the purchase price of the property.
Guide Price
Guides are provided as an indication of each seller's minimum expectation. They are not necessarily figures which a property will sell for and may change at any time prior to the auction. Each property will be offered subject to a Reserve (a figure below which the Auctioneer cannot sell the property during the auction) which we expect will be set within the Guide Range or no more than 10% above a single figure Guide.
Disbursements
Please see the legal pack for any disbursements listed that may become payable by the purchaser on completion.
Online bidding
If you want to bid on this property, copy and paste the link below into your URL bar or into a Google search and it will take you to a video that explains the process: youtube.com/watch?v=ImXr4HXR36c
- COUNCIL TAXA payment made to your local authority in order to pay for local services like schools, libraries, and refuse collection. The amount you pay depends on the value of the property.Read more about council Tax in our glossary page.
- Ask agent
- PARKINGDetails of how and where vehicles can be parked, and any associated costs.Read more about parking in our glossary page.
- Yes
- GARDENA property has access to an outdoor space, which could be private or shared.
- Yes
- ACCESSIBILITYHow a property has been adapted to meet the needs of vulnerable or disabled individuals.Read more about accessibility in our glossary page.
- Ask agent
Cliff Farm, East Newton, HU11 4SD
NEAREST STATIONS
Distances are straight line measurements from the centre of the postcode- Hull Station12.3 miles
About the agent
Auction House Hull and East Yorkshire are a subsidiary of Dee Atkinson & Harrison who are a long established professional firm with a wealth of Auction experience covering not only residential property but agriculture, plant and machinery and commercial premises. We currently hold six property auctions a year and we have achieved excellent success rates that are above the national average. We credit this success to our professional advice and the exceptional customer service we provide.
<Notes
Staying secure when looking for property
Ensure you're up to date with our latest advice on how to avoid fraud or scams when looking for property online.
Visit our security centre to find out moreDisclaimer - Property reference dah_1317287774. The information displayed about this property comprises a property advertisement. Rightmove.co.uk makes no warranty as to the accuracy or completeness of the advertisement or any linked or associated information, and Rightmove has no control over the content. This property advertisement does not constitute property particulars. The information is provided and maintained by Auction House, Driffield. Please contact the selling agent or developer directly to obtain any information which may be available under the terms of The Energy Performance of Buildings (Certificates and Inspections) (England and Wales) Regulations 2007 or the Home Report if in relation to a residential property in Scotland.
Auction Fees: The purchase of this property may include associated fees not listed here, as it is to be sold via auction. To find out more about the fees associated with this property please call Auction House, Driffield on 01377 310913.
*Guide Price: An indication of a seller's minimum expectation at auction and given as a “Guide Price” or a range of “Guide Prices”. This is not necessarily the figure a property will sell for and is subject to change prior to the auction.
Reserve Price: Each auction property will be subject to a “Reserve Price” below which the property cannot be sold at auction. Normally the “Reserve Price” will be set within the range of “Guide Prices” or no more than 10% above a single “Guide Price.”
*This is the average speed from the provider with the fastest broadband package available at this postcode. The average speed displayed is based on the download speeds of at least 50% of customers at peak time (8pm to 10pm). Fibre/cable services at the postcode are subject to availability and may differ between properties within a postcode. Speeds can be affected by a range of technical and environmental factors. The speed at the property may be lower than that listed above. You can check the estimated speed and confirm availability to a property prior to purchasing on the broadband provider's website. Providers may increase charges. The information is provided and maintained by Decision Technologies Limited. **This is indicative only and based on a 2-person household with multiple devices and simultaneous usage. Broadband performance is affected by multiple factors including number of occupants and devices, simultaneous usage, router range etc. For more information speak to your broadband provider.
Map data ©OpenStreetMap contributors.
