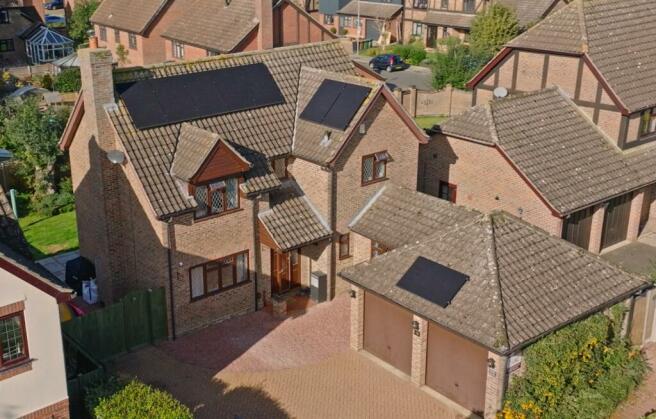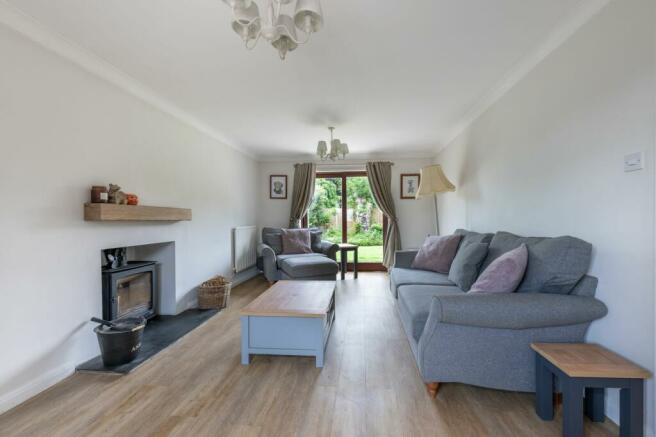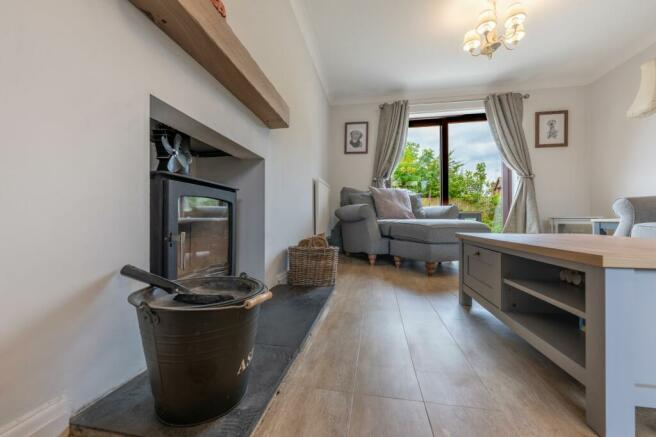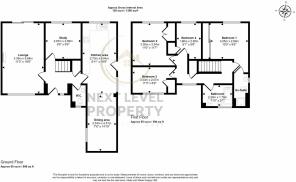Oak Avenue, West Winch, PE33

- PROPERTY TYPE
Detached
- BEDROOMS
4
- BATHROOMS
2
- SIZE
Ask agent
- TENUREDescribes how you own a property. There are different types of tenure - freehold, leasehold, and commonhold.Read more about tenure in our glossary page.
Freehold
Key features
- Impressive detached home in sought after location
- Lounge, kitchen and separate dining area plus a study/office
- Four bedrooms, en-suite to main bedroom
- Ground floor cloakroom, first floor bathroom and an en-suite shower room
- 16 x 6.64KW solar panels with 9.5KW battery storage
- Lots of off road parking and a double garage
- Enclosed, private rear garden with porcelain patio
- Sought after location, only a few miles from Kings Lynn train station
Description
Nestled in a sought-after location, this fabulous 4-bedroom detached house is the epitome of impressive living. With a lounge that beckons you to sink into its cosy embrace and a separate dining area that whispers of elegant dinner parties, this home is a social butterfly's paradise. Need to sneak in a bit of work between play? No worries, there's a study/office space just waiting to inspire your creativity. And when the day is done, retire to one of the four bedrooms, including an en-suite in the main bedroom that screams luxury. With not one, but two bathrooms to choose from, no more arguments over who gets the shower first in the morning! But wait, there’s more - how about 16 x 6.64KW solar panels with 9.5KW battery storage to keep you feeling environmentally righteous every time you flip a switch? Oh, and did we mention the generous off-road parking and a double garage? It's like winning the parking lottery every day!
As you step outside, prepare to be dazzled by the outdoor space that's the envy of the town. The front garden flaunts a block paved driveway that not only provides ample parking but also leads the way to the double garage, where every car dreams of spending the night. A timber gate swings open to reveal the path to the ultimate backyard retreat. The rear garden, a lush carpet of greenery, awaits your touch. Picture-perfect sandstone patio? Check. A riot of colourful flowers, plants, and shrubs gleefully dancing in decorative borders? Double-check. There's even room on either side of the house for all your garden gear, plus enough space to play host to a barbeque extravaganza that'll have the neighbours talking for weeks. And let's not forget the double garage - a match made in heaven for the solar panels' equipment and battery storage, ensuring your electric dreams stay as green as can be. But the cherry on top? The property is not only chain-free but also just a stone's throw away from Kings Lynn train station - making your daily commute a breeze or a perfect excuse for a spontaneous city escape. Welcome home - where every day feels like a vacation, and the grass really is greener on your side of the fence!
EPC Rating: D
Entrance Hallway
A welcoming entrance space with a staircase to the first floor, a door to the ground floor cloakroom and further doors to the lounge, study and kitchen.
Ground Floor Cloakroom
A useful cloakroom that has a low level WC, compact hand basin, half tiled walls and a tiled floor. There is a radiator and double glazed window to the front
Lounge
A spacious and bright room with a wood effect laminate floor, a fitted wood burner, a double glazed window to the front and double glazed sliding patio doors to the rear.
Study
A useful study, perfect for use as a home office or second sitting room. It has a wood effect laminate floor and a double glazed window to the rear.
Kitchen area
The kitchen area has a range of fitted cream base, drawer and wall mounted units. there is a built in electric oven, gas hob and cooker hood. There are spaces for a washing machine and dishwasher, tiled splashbacks and a sink set to a butchers block style worksurface. A door leads to the side entrance and a walkway leads to the dining area.
Dining Area
The dining area is just off the kitchen and has space for a table and chairs, a double glazed window to the front and a radiator.
First Floor Landing
The landing gives access to all of the bedrooms and the bathroom. There is also an airing cupboard and a double glazed window to the front.
Bedroom 1
A large double bedroom with a fitted range of built-in wardrobes and a double glazed window to the rear. A door leads to the en-suite shower room.
En-Suite Shower Room
The en-suite shower room has a low level WC, pedestal hand basin and a separate shower cubicle. There is a tiled floor, half tiled walls and a double glazed window to the side.
Bedroom 2
A double bedroom with a built-in wardrobe and a double glazed window to the rear.
Bedroom 3
A small double bedroom with a double glazed window to the front.
Bedroom 4
A single bedroom with a double glazed window to the rear.
Family Bathroom
A fitted bathroom suite with a low level WC wall mounted hand basin and bath. The walls are half tiled, there is a tiled floor and a double glazed window to the front.
Front Garden
The front garden has a block paved driveway giving lots of off road parking space and access to the double garage. A timber gate leads to the side entrance that in turn leads into the rear garden.
Rear Garden
The rear garden is mainly laid to lawn and has a quality ceramic tiled patio, along with a wide variety of flowers plants and shrubs set to decorative borders. To either side of the house is space to store garden equipment and there is plenty of room to host a barbecue or entertain.
Parking - Double garage
The double garage has twin up and over doors, power and light. The equipment and battery storage for the solar panels are located within the garage.
- COUNCIL TAXA payment made to your local authority in order to pay for local services like schools, libraries, and refuse collection. The amount you pay depends on the value of the property.Read more about council Tax in our glossary page.
- Band: E
- PARKINGDetails of how and where vehicles can be parked, and any associated costs.Read more about parking in our glossary page.
- Garage
- GARDENA property has access to an outdoor space, which could be private or shared.
- Rear garden,Front garden
- ACCESSIBILITYHow a property has been adapted to meet the needs of vulnerable or disabled individuals.Read more about accessibility in our glossary page.
- Ask agent
Energy performance certificate - ask agent
Oak Avenue, West Winch, PE33
NEAREST STATIONS
Distances are straight line measurements from the centre of the postcode- Watlington Station2.7 miles
- Kings Lynn Station3.2 miles
About the agent
Next Level Property (Established August 2022) offer the flexibility to work with you without restrictive opening hours, with a focus on giving outstanding personal service. With over 25 years of experience in residential sales, land, new homes and auctions in the Fenland area, Next Level Property want to help you to sell. We use industry leading technology and innovative marketing to ensure your experience of selling is easier and more streamlined than it has ever been! We will use our unri
Industry affiliations

Notes
Staying secure when looking for property
Ensure you're up to date with our latest advice on how to avoid fraud or scams when looking for property online.
Visit our security centre to find out moreDisclaimer - Property reference 03f5f54c-ef8f-4ad2-98b4-55d07330758c. The information displayed about this property comprises a property advertisement. Rightmove.co.uk makes no warranty as to the accuracy or completeness of the advertisement or any linked or associated information, and Rightmove has no control over the content. This property advertisement does not constitute property particulars. The information is provided and maintained by Next Level Property, covering Fenland. Please contact the selling agent or developer directly to obtain any information which may be available under the terms of The Energy Performance of Buildings (Certificates and Inspections) (England and Wales) Regulations 2007 or the Home Report if in relation to a residential property in Scotland.
*This is the average speed from the provider with the fastest broadband package available at this postcode. The average speed displayed is based on the download speeds of at least 50% of customers at peak time (8pm to 10pm). Fibre/cable services at the postcode are subject to availability and may differ between properties within a postcode. Speeds can be affected by a range of technical and environmental factors. The speed at the property may be lower than that listed above. You can check the estimated speed and confirm availability to a property prior to purchasing on the broadband provider's website. Providers may increase charges. The information is provided and maintained by Decision Technologies Limited. **This is indicative only and based on a 2-person household with multiple devices and simultaneous usage. Broadband performance is affected by multiple factors including number of occupants and devices, simultaneous usage, router range etc. For more information speak to your broadband provider.
Map data ©OpenStreetMap contributors.




