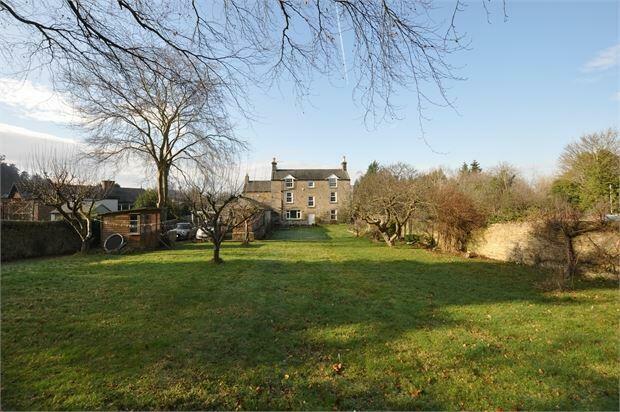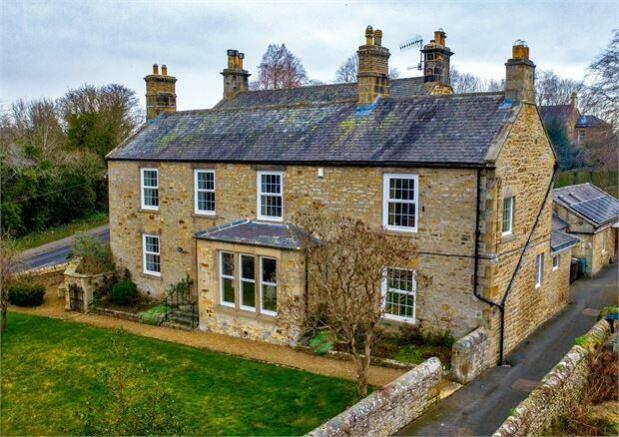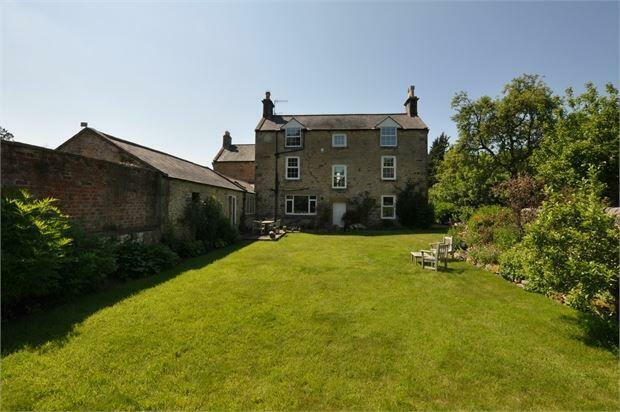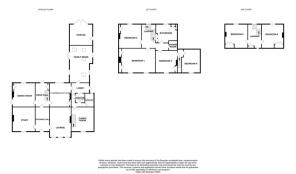Badgers Rise, Whiteside Bank, Riding Mill,

- PROPERTY TYPE
Detached
- BEDROOMS
5
- BATHROOMS
3
- SIZE
Ask agent
- TENUREDescribes how you own a property. There are different types of tenure - freehold, leasehold, and commonhold.Read more about tenure in our glossary page.
Freehold
Key features
- Six Bedroom Detached
- Five Reception Rooms
- Scope for Annex Use
- 0.45-Acre Garden with Garage
- Central Village Location
- No Forward Chain
Description
MAIN HOUSE:
Entrance Hall
Single central heating radiator, Ceiling rose.
Lounge (20' 3" by 14' 5" (6m 18cm by 4m 40cm))
Gas feature fire, Three double glazed windows with working shutters and a window seat, Ceiling rose, Electric plinth heater (with two blowers).
Study (16' 6" by 15' 4" (5m 3cm by 4m 68cm))
Gas feature fire, Double glazed window with working shutters, Two double central heating radiators, Ceiling rose.
Rear Hall
Stairs to first floor, Single central heating radiator, Built in shelved cupboard, Under-stairs cupboard, Door to rear garden.
Dining Room (16' 2" by 14' 10" (4m 92cm by 4m 53cm))
Double glazed window with working shutters, Double glazed double door to side patio, Two double central heating radiators, Built in shelved cupboard.
Breakfast Kitchen (16' 3" by 13' 7" (4m 96cm by 4m 15cm))
Wall and floor units with laminate worksurfaces over, Double sink and drainer unit, Double oven, gas hob with extractor hood, Integrated dish-washer, Centre Island, Space for fridge and freezer, Built in pantry cupboard, Double glazed window, Double central heating radiator, Tiled floor.
Family Room (25' 1" by 13' 5" (7m 64cm by 4m 10cm))
Open ceiling with exposed beam and four Velux windows, Three double glazed windows, Double glazed double doors to rear external, Two double central heating radiators.
Side Lobby (11' 3" by 7' 1" (3m 42cm by 2m 15cm))
Single central heating radiator, Door to external driveway.
First Floor Landing
Double glazed window with working shutters and single central heating radiator below, Double central heating radiator, Stairs to second floor.
Bedroom One (21' by 14' 11" (6m 39cm by 4m 55cm))
Feature fireplace, Two double glazed windows with working shutters, Two double central heating radiators, Built in wardrobe, Built in shelved cupboard, Loft access.
Bedroom Two (16' 1" by 15' 2" (4m 91cm by 4m 63cm))
Feature fireplace, Double glazed window with working shutters, Single central heating radiator, Built in shelved cupboard.
Bedroom Three (15' by 14' 3" (4m 57cm by 4m 34cm))
Feature fireplace, Double glazed window with working shutters, Double central heating radiator, Built in wardrobe, Wash hand basin, Door to annex stairs.
Bathroom (14' 8" by 12' 7" (4m 46cm by 3m 83cm))
Corner Jacuzzi bath with shower head attachment, Shower cubicle, Wash hand basin, WC, Double glazed window with working shutters, Two single central heating radiators, Fitted wardrobes with overhead storage cupboards, Built in shelved cupboard, Airing cupboard (housing two boilers and water tank).
Shower Room (6' 7" by 5' 9" (2m by 1m 76cm))
Shower cubicle, Wash hand basin, WC, Double glazed window, Single central heating radiator.
Second Floor Landing
Double glazed window, Single glazed window, Built in cupboard.
Bedroom Four (16' 4" by 15' (4m 97cm by 4m 58cm))
Feature fireplace, Double glazed window, Double central heating radiator, Fitted wardrobe, Built in cupboard (housing header tank).
Bedroom Five (16' 2" by 15' 3" (4m 94cm by 4m 65cm))
Feature fireplace, Double glazed window, Double central heating radiator, Fitted wardrobe, Loft access.
ANNEX:
Kitchenette (9' 11" by 8' 4" (3m 1cm by 2m 55cm))
Electric cooker point, Sink and drainer unit, Plumbed for washing machine, Two double glazed windows, Double central heating radiator.
Lounge-Diner (16' by 15' 4" (4m 88cm by 4m 67cm))
Two double glazed windows (one with working shutters), Stairs to first floor, Under stair cupboard, Two double central heating radiators.
Bathroom/WC (6' 5" by 5' 9" (1m 95cm by 1m 75cm))
Bath with shower over, Wash hand basin, WC, Two single glazed internal windows, Single central heating radiator.
Bedroom (15' 3" by 13' 3" (4m 66cm by 4m 4cm))
Two double glazed windows, Two double central heating radiators, Built in cupboard.
Garage/Workshop (14' 2" by 14' 1" (4m 31cm by 4m 28cm))
With power and light.
External
Driveway access leading to a vehicle parking area. Enclosed lawned gardens to both front and rear elevations, incorporating a variety of established trees, shrubs and bedded plantings. Two patio seating areas. Potting shed. Water tap and four external power sockets. Total plot size of around 0.45 acres.
Tenure
Freehold.
Services
Mains gas, electric, water and drainage.
Council tax band G.
EPC D rating.
Solar panels were fitted in 2012 and derive a 43p/kWh tariff.
Disclaimer
These particulars are intended to give a fair description of the property but their accuracy cannot be guaranteed, and they do not constitute an offer of contract. Intending purchasers must rely on their own inspection of the property. None of the above appliances/services have been tested by ourselves. We recommend purchasers arrange for a qualified person to check all appliances/services before legal commitment.
Brochures
Brochure- COUNCIL TAXA payment made to your local authority in order to pay for local services like schools, libraries, and refuse collection. The amount you pay depends on the value of the property.Read more about council Tax in our glossary page.
- Ask agent
- PARKINGDetails of how and where vehicles can be parked, and any associated costs.Read more about parking in our glossary page.
- Yes
- GARDENA property has access to an outdoor space, which could be private or shared.
- Yes
- ACCESSIBILITYHow a property has been adapted to meet the needs of vulnerable or disabled individuals.Read more about accessibility in our glossary page.
- Ask agent
Badgers Rise, Whiteside Bank, Riding Mill,
NEAREST STATIONS
Distances are straight line measurements from the centre of the postcode- Riding Mill Station0.1 miles
- Stocksfield Station2.1 miles
- Corbridge Station2.3 miles
About the agent
A & G Land & Property Agents, Newcastle Upon Tyne
Anderson House, Crispin Court, Newcastle Upon Tyne, NE5 1BF

A&G are professional land and property agents, expert valuers and auctioneers. We provide free valuations and our full experience, support and guidance throughout the sales process. We are the sister company of Anderson & Garland Auctioneers, who were established in 1840. We cover the whole of the North East and Cumbria and specialise in both residential and commercial markets. Our 20,000 sq/ft purpose-built premises, located just off the A1 in Newcastle, offers ample free parking and provide
Industry affiliations

Notes
Staying secure when looking for property
Ensure you're up to date with our latest advice on how to avoid fraud or scams when looking for property online.
Visit our security centre to find out moreDisclaimer - Property reference 0000126. The information displayed about this property comprises a property advertisement. Rightmove.co.uk makes no warranty as to the accuracy or completeness of the advertisement or any linked or associated information, and Rightmove has no control over the content. This property advertisement does not constitute property particulars. The information is provided and maintained by A & G Land & Property Agents, Newcastle Upon Tyne. Please contact the selling agent or developer directly to obtain any information which may be available under the terms of The Energy Performance of Buildings (Certificates and Inspections) (England and Wales) Regulations 2007 or the Home Report if in relation to a residential property in Scotland.
*This is the average speed from the provider with the fastest broadband package available at this postcode. The average speed displayed is based on the download speeds of at least 50% of customers at peak time (8pm to 10pm). Fibre/cable services at the postcode are subject to availability and may differ between properties within a postcode. Speeds can be affected by a range of technical and environmental factors. The speed at the property may be lower than that listed above. You can check the estimated speed and confirm availability to a property prior to purchasing on the broadband provider's website. Providers may increase charges. The information is provided and maintained by Decision Technologies Limited. **This is indicative only and based on a 2-person household with multiple devices and simultaneous usage. Broadband performance is affected by multiple factors including number of occupants and devices, simultaneous usage, router range etc. For more information speak to your broadband provider.
Map data ©OpenStreetMap contributors.




