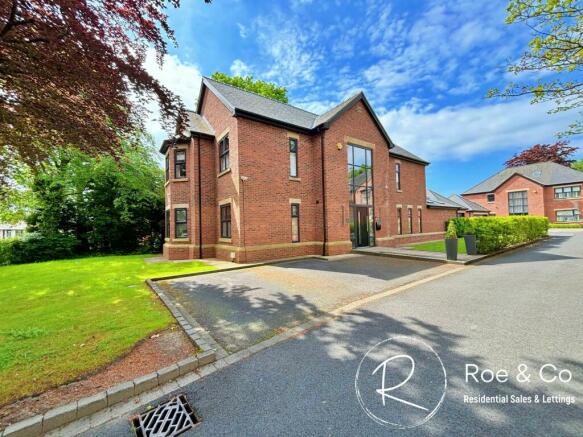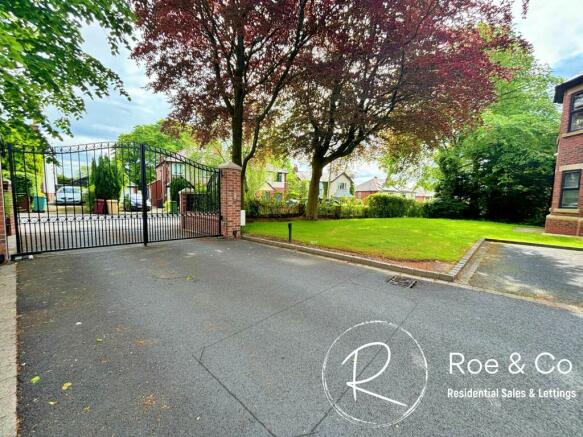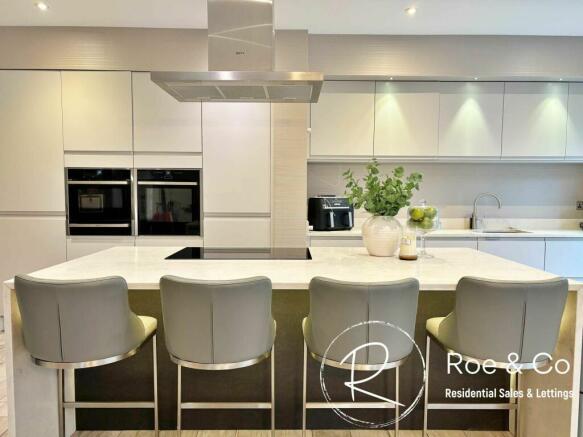Lawn Grove, Heaton, Bolton, BL1 5TW

- PROPERTY TYPE
Detached
- BEDROOMS
5
- BATHROOMS
4
- SIZE
Ask agent
Key features
- A prestigious property located behind electronic gates on a private development
- Located on a substantial plot with gardens surrounding each side
- Five double bedrooms
- Master suite occupies one wing of the house with a walk-in wardrobe & en-suite
- Extended the kitchen/family room to make a substantial living area
- Downstairs office/playroom
- Spectacularly landscaped gardens to serve all members of the family
- Built in 2017 to a high spec with the interior finished by an interior designer
- Located off Greenmount Lane, Heaton, close to Bolton School, Clevelands & Markland Hill Primary School
Description
Kate Roe introduces to the market this prestigious detached residence, located within an exclusive setting in a private gated development off Greenmount Lane in Heaton, Bolton, offered with no onward chain. Set just over 3300sq feet, this spectacular 5-bedroom detached house was built in 2017 to the highest specifications with the interior meticulously curated by an interior designer. Upon walking into the property, you are instantly hit with its grandeur with the waterfall chandelier taking centre stage within the entrance hall. Boasting spacious rooms throughout and as the current owner has not only had the interior designed to a show home standard, the gardens landscaped to host all members of the family, they have also extended to enhance the substantial kitchen/diner/family room. With an additional living room to relax in, a playroom/office, utility room & downstairs W.C to finish off the ground floor accommodation. All rooms to the ground floor benefitting from under floor heating.
To the first floor, this prestigious property boasts a master suite that occupies a wing of the house, complete with a walk-in wardrobe and en-suite bathroom. There are a further two bedrooms, which both share a four piece family bathroom. Following on from the grand hall downstairs, the landing is equally as appealing with the chandelier taking centre stage again and glass balustrades to finish it off.
And finally to the second floor, there are two further bedrooms, both of equal sizes, with built in wardrobes within the eaves to one wall, providing plenty of storage space. On the landing is a purpose built desk, perfect as a small office space and a shower room to serve both bedrooms.
Stepping outside, the outdoor space of this property truly shines, having undergone an extensive transformation in 2021. The large artificial lawn area, ideal for children's play, is complemented by a fenced-off storage section. The patio area, featuring an inset hot tub and outdoor lounging space, seamlessly flows into the enclosed BBQ area. Complete with a purpose-built canopy, integrated BBQ, fridge and even a recess for a TV, this space is designed for ultimate entertainment. The garden renovations also saw part of the double garage converted into a multi-use room, currently serving as a bar with bi-folding doors that seamlessly merge indoor and outdoor spaces. Located within private grounds, this property offers a private driveway for three cars to the front, with additional parking spaces in front of the garage, perfect for accommodating guests. With meticulous attention to detail and a focus on convenience, this property encapsulates luxury living at its finest.
Located on the edge of Heaton & Maryland Hill, this beautiful home offers excellent access to a range of amenities including both Bolton and Clevelands private schools, Markland Hill Primary, Markland Hill Racquets Club, local shops, trendy bars, restaurants, family pubs such as The Victoria Inn & Retreat and Doffcocker Lodge. Perfect for commuters with excellent transport links nearby including the M61, A58 and a local train station at Lostock.
EPC Rating: B
Entrance Hall
Underfloor heating and two storage cupboards.
Kitchen/diner/family room
This room was extended in 2021 to offer the perfect room for families to come together, with the kitchen opening onto the dining area and the lounge flowing off. The kitchen is fitted with an integrated induction hob, extractor fan, oven, microwave, hot plate drawer & dishwasher. Having been fitted with floor to ceiling units as well as units and pull out drawers fitted within the island, there is ample storage. Underfloor heating to accompany.
Living room
6.81m x 4.27m
A large living room overlooking the gardens to the front, recess into the wall to accommodate a fire in the future, with a chimney already installed.
Playroom/office
3.68m x 2.87m
Fitted with cupboards for toy/office storage, seating area under the window and a desk under the other window.
Utility room
Fitted with matching units from the kitchen for all your laundry storage, space for washing machine & dryer & door leading to the side.
Bedroom one
7.87m x 6.2m
A grand master suite with fitted wardrobes to one wall, an area for seating, an area for a dressing table, opening onto the walk in wardrobe & en-suite.
Walk in wardrobe
Fitted with shoe storage cabinets & hanging rails to all walls. Downlighting to all areas.
En-suite
Marble effect tiles throughout, double walk in shower with drying area, sink within vanity unit and wall cabinet.
Landing
Featuring a waterfall chandelier which runs to the ground floor, a beautiful finish to this grand landing.
Bedroom two
5.08m x 4.95m
Located on the first floor
Bedroom five
3.66m x 2.82m
Located on the first floor
Family bathroom
Located on the first floor to serve bedroom two & five. Double walk in shower, bath, sink within vanity unit & w.c.
Second floor landing
To the top floor the landing which separates bedroom three & four is fitted with a desk area as another office and a storage cupboard.
Bedroom three
4.62m x 4.6m
Located on the second floor, fitted with wardrobes to one wall within the eaves.
Bedroom four
5.08m x 4.6m
Located on the second floor, fitted with wardrobes to one wall within the eaves.
Shower room
Located on the second floor, to serve bedroom three & four.
Garden
In 2021 the garden undertook a vast landscape project to suit all members of the family, with a large artificial lawn area running the full length of the house with a section fenced off for storage of children's toys, finished with raised boarders. Off the bar area is a large patio with a private area for outdoor lounging, inset hot tub and wrapping round to the side of the bar is the enclosed bbq area. The bbq area is covered with a purpose built canopy fitted with down lights, perfect for dark nights. Within this area is a recess in the wall to house a TV and an integrated bbq within storage cupboards & a fridge. Off the bbq area is a seating area designed by using the same tiles used on the flooring, which creates a great space for entertaining, surrounded by trees and shrubs offering complete privacy. This really is a garden that will impress anyone and perfect for children & entertaining.
Garden
As part of the garden renovations, the garage undertook an overhaul and part of it was converted into a multi use room. Which is currently set out as a bar, with a built in bar area and bi folding doors which open onto the garden, flowing perfectly to incorporate the indoor space and outdoor space.
- COUNCIL TAXA payment made to your local authority in order to pay for local services like schools, libraries, and refuse collection. The amount you pay depends on the value of the property.Read more about council Tax in our glossary page.
- Band: G
- PARKINGDetails of how and where vehicles can be parked, and any associated costs.Read more about parking in our glossary page.
- Yes
- GARDENA property has access to an outdoor space, which could be private or shared.
- Private garden
- ACCESSIBILITYHow a property has been adapted to meet the needs of vulnerable or disabled individuals.Read more about accessibility in our glossary page.
- Ask agent
Energy performance certificate - ask agent
Lawn Grove, Heaton, Bolton, BL1 5TW
NEAREST STATIONS
Distances are straight line measurements from the centre of the postcode- Lostock Station1.3 miles
- Bolton Station2.1 miles
- Hall i' th' Wood Station2.5 miles
About the agent
WE'VE WON... THANKS TO ALL OF OUR CLIENTS REVIEWS!
ESTAS awarded Roe & Co Residential Sales with their Customer Service Award based on the reviews we've received from clients that have bought & sold their homes through us. Kate & Sue offer a more personal touch, ensuring swift communication from start to finish with unrivalled results. If you're looking to sell your home & want the help from honest & professional property professionals with over 20 years worth of experience, consider Ro
Industry affiliations

Notes
Staying secure when looking for property
Ensure you're up to date with our latest advice on how to avoid fraud or scams when looking for property online.
Visit our security centre to find out moreDisclaimer - Property reference 48c5df88-af4a-47dd-89c6-8d3c35aa7a48. The information displayed about this property comprises a property advertisement. Rightmove.co.uk makes no warranty as to the accuracy or completeness of the advertisement or any linked or associated information, and Rightmove has no control over the content. This property advertisement does not constitute property particulars. The information is provided and maintained by Roe & Co Residential Sales, Bolton. Please contact the selling agent or developer directly to obtain any information which may be available under the terms of The Energy Performance of Buildings (Certificates and Inspections) (England and Wales) Regulations 2007 or the Home Report if in relation to a residential property in Scotland.
*This is the average speed from the provider with the fastest broadband package available at this postcode. The average speed displayed is based on the download speeds of at least 50% of customers at peak time (8pm to 10pm). Fibre/cable services at the postcode are subject to availability and may differ between properties within a postcode. Speeds can be affected by a range of technical and environmental factors. The speed at the property may be lower than that listed above. You can check the estimated speed and confirm availability to a property prior to purchasing on the broadband provider's website. Providers may increase charges. The information is provided and maintained by Decision Technologies Limited. **This is indicative only and based on a 2-person household with multiple devices and simultaneous usage. Broadband performance is affected by multiple factors including number of occupants and devices, simultaneous usage, router range etc. For more information speak to your broadband provider.
Map data ©OpenStreetMap contributors.




