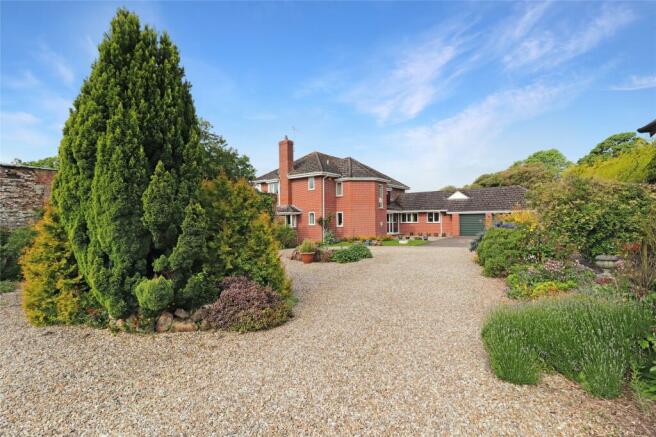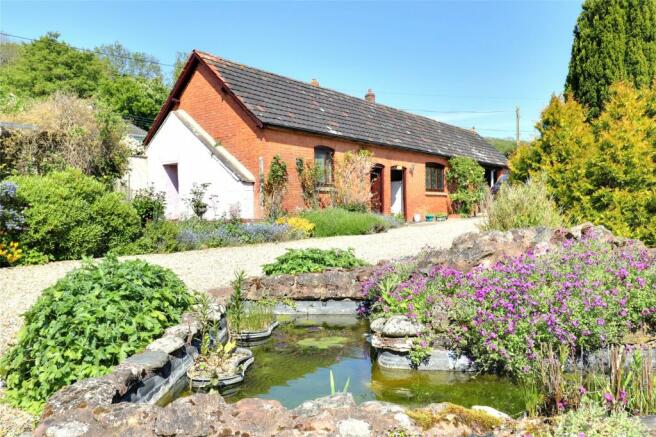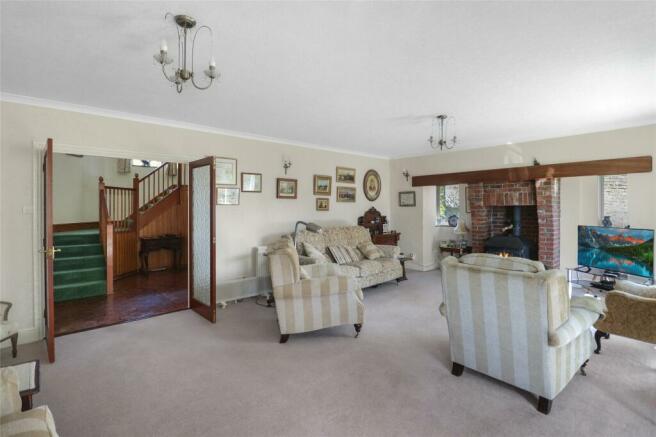
Chapel Cleeve, Minehead, Somerset, TA24

- PROPERTY TYPE
Detached
- BEDROOMS
4
- BATHROOMS
2
- SIZE
Ask agent
- TENUREDescribes how you own a property. There are different types of tenure - freehold, leasehold, and commonhold.Read more about tenure in our glossary page.
Freehold
Key features
- Individual detached home near the coast
- Detached outbuilding suitable for a variety of uses
- Generous and versatile accommodation
- Grand reception hall with cloakroom
- 3 reception rooms
- Fitted kitchen/breakfast & separate utility room
- 4 double bedrooms (one en-suite)
- Family bathroom
- Surrounding gardens & garden room
- Double garage & parking
Description
The property stands in large gardens and grounds with the added attraction of a large detached brick outbuilding currently divided to provide workshop, stores and garaging although is suitable for a variety of other uses and has great potential for conversion subject to the usual planning permissions.
The oil fired centrally heated and double glazed accommodation is arranged over two floors and in brief comprises; enclosed entrance porch, a beautiful reception hall with grand staircase and woodblock flooring, cloakroom fitted with a two piece suite with tiled floor, double doors off the reception hall to a double aspect drawing room with bay window and brick fireplace with woodburner, separate dining room again approached through double doors off the reception hall and with sliding double glazed doors to outside, triple aspect fitted kitchen/breakfast and family room again with doors to garden and fitted with a range of oak fronted base and wall units with breakfast bar, part tiled surrounds, roll edged working surfaces with stainless steel single drainer sink unit and integrated appliances to include LPG hob, eye level double oven, fridge and dishwasher. There is a separate utility room fitted with a range of base and wall units with roll edged working surfaces, part tiled surrounds, stainless steel single drainer sink unit, plumbing for washing machine, oil fired boiler, door to double garage and stable door to outside.
The galleried first floor landing has a range of built in cupboards including airing and linen cupboards, there are four double bedrooms with the principal room enjoying views towards the surrounding hills and having a built in wardrobe and a tiled en-suite shower room fitted with a three piece white and chrome suite. To complete the accommodation there is a tiled family bathroom fitted with a three piece white and chrome suite with shower over the bath.
The property is approached through double opening timber gates onto a large sweeping gravelled forecourt stretching out in front of the house with conifer, water feature, shrub beds and high brick walling along one side with well stocked shrubs and small trees. at the end of the detached outbuilding is a large concrete and paved area with timber pergola, climbing plants and again being high walled providing privacy and seclusion. Immediately to the front of the house is a large paved entrance with lawn alongside and shrub borders with concrete drive in front of the double garage providing additional parking. A path leads around the side of the garage to a further garden where there is a large lean to garden room beyond which is a paved patio, lawns with shrub borders which continue around to the rear where there is a slightly raised paved terrace with glazed and stainless steel balustrading off the Dining Room and family Room. A paved path leads through a timber pergola into a further walled garden running away from the rear of the property with three paved terraces running round to a further lawned garden again providing a high degree of privacy and seclusion.
From our office in Minehead proceed towards Williton passing through the village of Cahampton. On leaving the village take the turning on the left signposted Blue Anchor and follow the road into Blue Anchor and along the seafront to the end taking the turning on the right. Follow this road for approximately half a mile past the first turning on the right with the red post box and past a smaller right turning to The Old Courts and Tricorner and past a large entrance to the left . Continue straight ahead for a short distance . Almost immediately you will see a huge 30 mile speed sign painted on the road turn right here along the tarmac tree lined drive, after a short distance turn right . Dancing Gate is immediately ahead up a slight slope.
Porch
Hall
Kitchen Breakfast Family Room
10.3m x 1210
Dining Room
4.8m x 4.06m
Drawing Room
7.16m x 4.8m
Utility Room
3m x 3.9m
Staircase
Bedroom 1
5.05m x 3.9m
En-suite
Bedroom
5m x 3.89m
Bedroom
4.75m x 3.43m
Bedroom
3.8m x 2.87m
Bathroom
Garage
5.64m x 5.56m
Outbuildings
Workshop 1
5.36m x 4.2m
Workshop 2
4.95m x 4.4m
Workshop 3
14,4 x 2.4m
Garage / wood store
5.08m x 4.4m
Garden Room
3.86m x 2.7m
Tenure
Freehold
Council Tax
Band F
Services
Mains water, drainage and electricity. Oil fired central heating. There is Calor Gas tank for gas cooker and living flame gas fire.
Brochures
Particulars- COUNCIL TAXA payment made to your local authority in order to pay for local services like schools, libraries, and refuse collection. The amount you pay depends on the value of the property.Read more about council Tax in our glossary page.
- Band: F
- PARKINGDetails of how and where vehicles can be parked, and any associated costs.Read more about parking in our glossary page.
- Yes
- GARDENA property has access to an outdoor space, which could be private or shared.
- Yes
- ACCESSIBILITYHow a property has been adapted to meet the needs of vulnerable or disabled individuals.Read more about accessibility in our glossary page.
- Ask agent
Chapel Cleeve, Minehead, Somerset, TA24
NEAREST STATIONS
Distances are straight line measurements from the centre of the postcode- Rhoose Station14.5 miles
About the agent
At Fine & Country, we offer a refreshing approach to selling exclusive homes, combining individual flair and attention to detail with the expertise of local estate agents to create a strong international network, with powerful marketing capabilities.
Moving home is one of the most important decisions you will make; your home is both a financial and emotional investment. We understand that it's the little things ' without a price tag ' that make a house a home, and this makes us a valuab
Notes
Staying secure when looking for property
Ensure you're up to date with our latest advice on how to avoid fraud or scams when looking for property online.
Visit our security centre to find out moreDisclaimer - Property reference MIN240052. The information displayed about this property comprises a property advertisement. Rightmove.co.uk makes no warranty as to the accuracy or completeness of the advertisement or any linked or associated information, and Rightmove has no control over the content. This property advertisement does not constitute property particulars. The information is provided and maintained by Fine & Country, Minehead. Please contact the selling agent or developer directly to obtain any information which may be available under the terms of The Energy Performance of Buildings (Certificates and Inspections) (England and Wales) Regulations 2007 or the Home Report if in relation to a residential property in Scotland.
*This is the average speed from the provider with the fastest broadband package available at this postcode. The average speed displayed is based on the download speeds of at least 50% of customers at peak time (8pm to 10pm). Fibre/cable services at the postcode are subject to availability and may differ between properties within a postcode. Speeds can be affected by a range of technical and environmental factors. The speed at the property may be lower than that listed above. You can check the estimated speed and confirm availability to a property prior to purchasing on the broadband provider's website. Providers may increase charges. The information is provided and maintained by Decision Technologies Limited. **This is indicative only and based on a 2-person household with multiple devices and simultaneous usage. Broadband performance is affected by multiple factors including number of occupants and devices, simultaneous usage, router range etc. For more information speak to your broadband provider.
Map data ©OpenStreetMap contributors.





