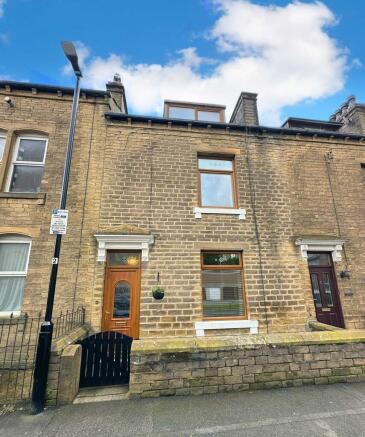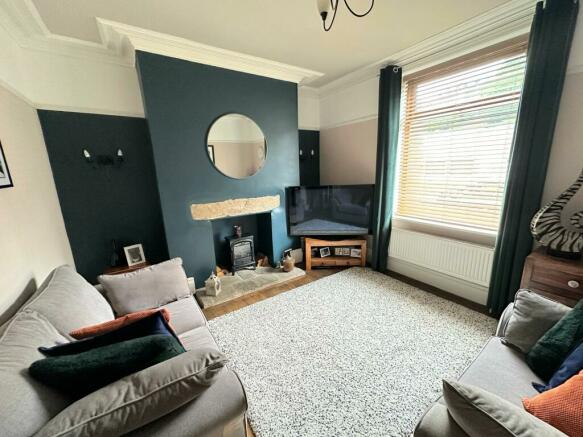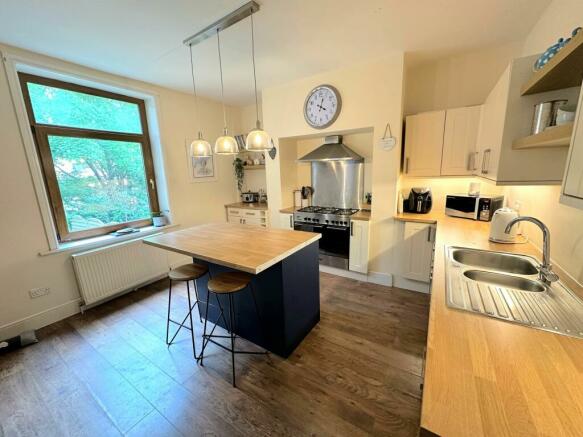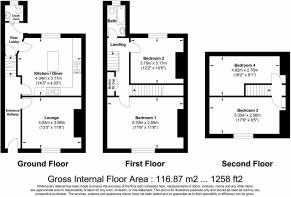Orion Place, Sowerby Bridge, HX6

- PROPERTY TYPE
Terraced
- BEDROOMS
4
- BATHROOMS
2
- SIZE
1,367 sq ft
127 sq m
- TENUREDescribes how you own a property. There are different types of tenure - freehold, leasehold, and commonhold.Read more about tenure in our glossary page.
Freehold
Key features
- CANAL SIDE FOUR BEDROOM PROPERTY
- ENTRANCE HALLWAY
- LOUNGE
- KITCHEN/DINER
- DOWNSTAIRS CLOAKROOM
- CELLAR
- FOUR DOUBLE BEDROOMS
- BATHROOM
- REAR GARDEN
Description
Presenting a rare opportunity to acquire a stunning canal side property, this charming four-bedroom mid-terraced home is sure to captivate the discerning buyer. Boasting a desirable location and an array of features, this property offers a harmonious blend of style, comfort, and functionality.
Upon entering the property, you are greeted by an inviting entrance hallway that sets the tone for the rest of the home. The hallway leads seamlessly into the lounge, a generously proportioned space that exudes warmth and character. Ideal for relaxing or entertaining guests, this room is illuminated by natural light, creating a welcoming ambience.
The heart of the home, the kitchen/diner, is a space that combines style and practicality. Designed for modern living, this room features ample storage and a central island that is perfect for enjoying family meals or hosting gatherings.
Conveniently located on the ground floor is a well-appointed downstairs cloakroom, adding a touch of convenience to every-day living. The property also boasts a cellar, providing additional storage space and potential for various uses according to the new owner's needs.
Ascending to the first floor, you will find two double bedrooms, each offering a peaceful retreat for rest and relaxation. Flooded with natural light, these rooms are thoughtfully designed to create a serene atmosphere, perfect for unwinding after a long day.
Completing this floor is a modern bathroom, featuring contemporary fixtures and fittings, providing a luxurious space for rejuvenation and self-care.
To the second level there are two additional spacious bedrooms with dormer windows, exposed brick feature chimey & cast iron fire place.
Stepping outside, the property offers a private rear garden backing onto the Rochdale canal, providing a tranquil outdoor space to enjoy al fresco dining, gardening, or simply basking in the sunshine.
In summary, this canal side four-bedroom property represents a unique opportunity to own a home in the ever popular Sowerby Bridge.
Don't miss the chance to make this exceptional property your new home. Book your viewing today to experience the allure of this remarkable residence firsthand.
EPC Rating: E
Entrance Hallway
UPVC double glazed entrance door to front, coving to ceiling, radiator, stairs rising to first floor, laminate floor, part glazed wooden doors to lounge & kitchen/diner
Lounge
4.06m x 3.58m
13' 4" x 11' 9"
UPVC double glazed window to front, coving to ceiling, decorative ceiling rose, picture rail, fire place with stone hearth, radiator, exposed wooden floor boards
Kitchen/Diner
4.37m x 4.04m
UPVC double glazed window to rear, range of kitchen wall & base units with work surface over, island with cupboards under, 1.5 stainless steel sink & drainer with chrome mixer tap, stainless steel five ring gas range cooker with stainless steel chimney extractor hood over, radiator, laminate floor, wooden panel door to rear lobby
Rear Lobby
UPVC double glazed entrance door to side, wooden panel door to cellar, wooden bi-fold door to downstairs cloakroom
Downstairs Cloakroom
UPVC double glazed window to rear, low level WC, vanity wash hand basin with chrome mixer tap, chrome heated towel radiator
Cellar
4.5m x 4.01m
14' 9" x 13' 2"
UPVC double glazed window to rear, wall mounted gas combination boiler, sink with mixer tap, plumbing for automatic washing machine, power & lighting
First Floor Landing
Wooden panel doors to bedrooms & bathroom, stairs rising to second floor, built in storage cupboard
Bedroom One
4.93m x 3.56m
16' 2" x 11' 8"
UPVC double glazed window to front, picture rail, radiator, cast iron feature fire surround
Bedroom Two
3.73m x 3.2m
UPVC double glazed window to rear, picture rail, cast iron feature fire surround, built in wardrobe
Bathroom
2.18m x 1.27m
7' 2" x 4' 2"
UPVC double glazed window to rear, three piece bathroom suite comprising low level WC, panel bath witch chrome mixer tap, chrome mixer valve shower with fixed shower head & shower attachment, glazed shower screen, vanity wash hand basin with chrome mixer tap, tiled walls, wall mounted electric heater
Second Floor Landing
Wooden panel doors to bedrooms
Bedroom Three
5.33m x 2.57m
17' 6" x 8' 5"
UPVC double glazed dormer window to front, radiator, exposed brick chimney, under eaves storage cupboard
Bedroom Four
5.31m x 2.77m
17' 5" x 9' 1" (max)
UPVC double glazed dormer window to rear, radiator, cast iron feature fire surround, under eaves storage cupboard
Front Garden
Enclosed area to front with wall to boundary & gated access to front
Rear Garden
Enclosed canal side garden with wooden fence to rear & side boundary, decked area with wooden ballustrade, paved patio, steps to low maintenance garden, gated access to side, outside water tap
- COUNCIL TAXA payment made to your local authority in order to pay for local services like schools, libraries, and refuse collection. The amount you pay depends on the value of the property.Read more about council Tax in our glossary page.
- Band: A
- PARKINGDetails of how and where vehicles can be parked, and any associated costs.Read more about parking in our glossary page.
- Ask agent
- GARDENA property has access to an outdoor space, which could be private or shared.
- Rear garden,Front garden
- ACCESSIBILITYHow a property has been adapted to meet the needs of vulnerable or disabled individuals.Read more about accessibility in our glossary page.
- Ask agent
Energy performance certificate - ask agent
Orion Place, Sowerby Bridge, HX6
NEAREST STATIONS
Distances are straight line measurements from the centre of the postcode- Sowerby Bridge Station0.2 miles
- Halifax Station2.5 miles
- Mytholmroyd Station3.2 miles
About the agent
Choosing your agent...
It's always important to work with an agent who understands you. Understanding you, your worries and what you're looking to achieve will be the first step in achieving a stress - free sale or let.
There are many options out there, from the cheap online only route through to a fully personalised service. At Protheroe Property, we believe firmly in the latter of the two. Our priority will always be you and making sure you're happy at each point of the p
Notes
Staying secure when looking for property
Ensure you're up to date with our latest advice on how to avoid fraud or scams when looking for property online.
Visit our security centre to find out moreDisclaimer - Property reference 04659b76-1730-41e8-8904-b5282261fa41. The information displayed about this property comprises a property advertisement. Rightmove.co.uk makes no warranty as to the accuracy or completeness of the advertisement or any linked or associated information, and Rightmove has no control over the content. This property advertisement does not constitute property particulars. The information is provided and maintained by Protheroe Property, Halifax. Please contact the selling agent or developer directly to obtain any information which may be available under the terms of The Energy Performance of Buildings (Certificates and Inspections) (England and Wales) Regulations 2007 or the Home Report if in relation to a residential property in Scotland.
*This is the average speed from the provider with the fastest broadband package available at this postcode. The average speed displayed is based on the download speeds of at least 50% of customers at peak time (8pm to 10pm). Fibre/cable services at the postcode are subject to availability and may differ between properties within a postcode. Speeds can be affected by a range of technical and environmental factors. The speed at the property may be lower than that listed above. You can check the estimated speed and confirm availability to a property prior to purchasing on the broadband provider's website. Providers may increase charges. The information is provided and maintained by Decision Technologies Limited. **This is indicative only and based on a 2-person household with multiple devices and simultaneous usage. Broadband performance is affected by multiple factors including number of occupants and devices, simultaneous usage, router range etc. For more information speak to your broadband provider.
Map data ©OpenStreetMap contributors.




