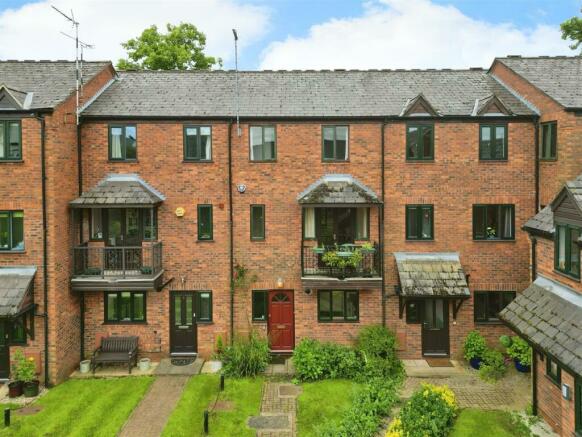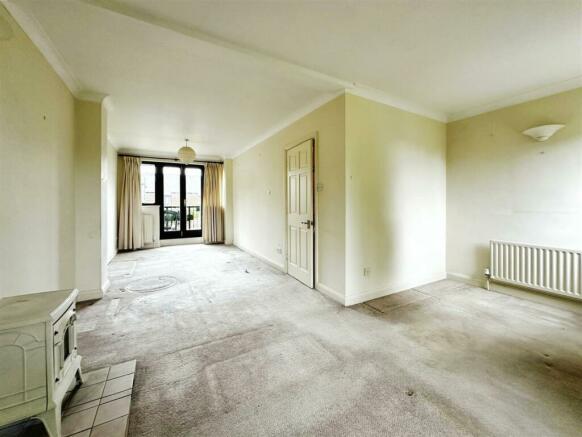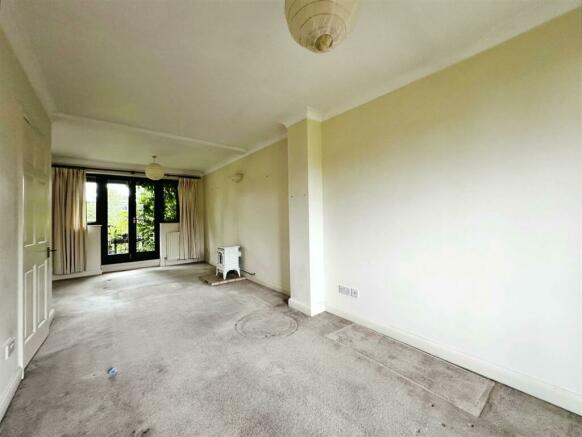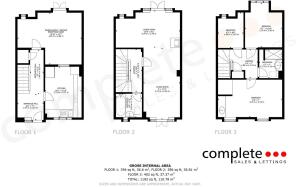
Warwick Place, Leamington Spa

- PROPERTY TYPE
Town House
- BEDROOMS
3
- BATHROOMS
2
- SIZE
Ask agent
- TENUREDescribes how you own a property. There are different types of tenure - freehold, leasehold, and commonhold.Read more about tenure in our glossary page.
Freehold
Key features
- Modern Town House
- Prime North Leamington Spa Location
- Arranged Over Three Floors
- Breakfast Kitchen
- 2 Reception Rooms
- 3 Bedrooms
- 2 Bathrooms
- Southerly Facing Rear Garden
- Fore Garden
- Garage
Description
To view the ultimate 3D virtual twin of this home, which will give you an amazing perspective of the inside and outside, in a fully immersive online interactive viewing use -
my.matterport.com/show/?m=cnB2oY6EBuQ
Its In The Detail... - Entrance Hall
Entered via a panel door, with an adjoining window. Stairs rise to the first floor, while internal panel doors radiate to the breakfast kitchen, to the dining room/2nd reception and to the downstairs WC. There are two wall mounted light points, a wall mounted electric fuse board and a panel radiator.
Breakfast Kitchen
With a window allowing a view over the fore garden, from the kitchen sink, whilst there is a serving hatch to the dining room/2nd reception. The kitchen is fitted with a complimentary range of base and eye-level kitchen cabinets, finished in a shaker style. Above the base units there is a wood block effect work-surface, with an inset one and a half bowl sink and drainer, a Neff ceramic hob, with a stainless-steel Neff extractor over and a Neff oven and grill, positioned beneath. There is undercounter space and plumbing for a washing machine, an undercounter refrigerator and a fridge freezer. There is a ceiling mounted light point, a wall mounted boiler for the gas central heating and hot water, whilst there are tiled splashbacks.
Dining Room/2nd Reception
With both a window and French doors, allowing a view and opening out into the southerly facing rear garden. There is a ceiling mounted light point, a wall mounted light point and two panel radiators.
Downstairs WC
Being fitted, with a two-piece suite, which comprises of a low-level flush WC and a wall mounted, corner hand-basin. There is a wall mounted light point, a wall mounted extractor fan and marble effect flooring.
First Floor Landing
With internal panel doors radiating to the living room and family bathroom. There is a ceiling mounted light point and a wooden balustrade to the stairs.
Living Room
This spacious, dual aspect space has access to a balcony on both the front and rear aspects, via French doors, with adjoining windows. There is a further window to the rear aspect, which faces in a southerly direction. There are two ceiling mounted light points, two wall mounted light points and two panel radiators.
Bathroom
With a partially obscured window to the front aspect, whilst being re-fitted with a three-piece white suite. This comprises of a push-button operated low-level flush WC, a pedestal handbasin and a panel bath, with a wall mounted shower over. There is a ceiling mountain light point, the room is fully tiled, with a wall mounted mirror and shaving light above. There is wall mounted shelving, a chrome heated towel rail and slate effect tiled flooring.
Top Floor Landing
With internal panel doors radiating to the three bedrooms, to the shower room and to a storage cupboard. There is an access hatch to the loft, a ceiling mounted light point and a wooden balustrade to the stairs. The storage cupboard contains slatted shelving.
Bedroom One
Being a generously proportioned double room, with two windows allowing a view over the communal garden. The room is fitted with a range of bedroom furniture. This comprises of a large wardrobe, constructed above the stair bulkhead, whilst there is a vanity unit, with an inset hand-basin, with integral drawers and cupboards beneath. There is a ceiling mounted light point, a wall mounted light point, a wall mounted mirror positioned above the hand-basin and a panel radiator.
Bedroom Two
Being a double room, with a southerly facing window allowing a view over the rear garden. There is a ceiling mounted light point and a panel radiator.
Bedroom Three
Being a single room, with a southerly facing window allowing a view over the rear garden. There is a ceiling mounted light point, a wall mounted hanging rail and a panel radiator.
Shower Room
Having been re-fitted, with a three-piece white suite. This comprises of a push-button operated low-level flush WC, a hand-basin mounted on a vanity unit, with storage drawers and cupboards beneath and a double shower cubicle with a glazed sliding screen. There is a ceiling mountain light point, a ceiling mounted extractor fan, the room is fully tiled, with Mosaic border. There is a wall mounted mirror and shaving light above, wall mounted shelving, additional storage/shelving adjacent to the shower cubicle, a chrome heated towel rail and marble effect flooring.
Rear Garden
Being southerly facing, arranged around a central patio, with herbaceous borders.
Fore Garden
A blocked paved footpath leads to a step up, adjacent to the front door. This passes areas of lawn on either side, whilst there are herbaceous borders at the front of the house.
Central Communal Garden
A block paved footpath circles, a central lawn, there is outside lighting, attractive herbaceous borders, hedging and trees. The footpath connects to the gated pedestrian access from Warwick Place, where there is on the street parking available, then continues to the two areas of parking and en-bloc garages at the rear of the development. The subject property has a garage, but no allocated car parking space.
Garage
Being positioned at the rear of the development. The garage is en-bloc, with vehicular access from Cross Road. There is pedestrian access from the driveway/parking area, leading to the central communal garden.
Management Charge
There is a charge payable of circa £380 per annum, for the lighting and maintenance of the communal areas. The vendor informs us that owning the property gives a 1/13th share of The Cedar Mews management committee which decides on the spending of the charge.
Brochures
Warwick Place, Leamington SpaBrochure- COUNCIL TAXA payment made to your local authority in order to pay for local services like schools, libraries, and refuse collection. The amount you pay depends on the value of the property.Read more about council Tax in our glossary page.
- Band: E
- PARKINGDetails of how and where vehicles can be parked, and any associated costs.Read more about parking in our glossary page.
- Yes
- GARDENA property has access to an outdoor space, which could be private or shared.
- Yes
- ACCESSIBILITYHow a property has been adapted to meet the needs of vulnerable or disabled individuals.Read more about accessibility in our glossary page.
- Ask agent
Warwick Place, Leamington Spa
NEAREST STATIONS
Distances are straight line measurements from the centre of the postcode- Leamington Spa Station0.7 miles
- Warwick Station1.5 miles
- Warwick Parkway Station2.7 miles
About the agent
Welcome to Complete the Marketing Award Winners.
Buying and selling your home can be one of the most stressful things you can do in your life. At Complete Estate Agents we believe that it doesn't necessarily need to be that way. With honesty, integrity, simplicity and amazing award-winning marketing, together with our new showroom with 'Bill Board' marketing and good old-fashioned hard work at the heart of everything we do we en
Industry affiliations


Notes
Staying secure when looking for property
Ensure you're up to date with our latest advice on how to avoid fraud or scams when looking for property online.
Visit our security centre to find out moreDisclaimer - Property reference 33133288. The information displayed about this property comprises a property advertisement. Rightmove.co.uk makes no warranty as to the accuracy or completeness of the advertisement or any linked or associated information, and Rightmove has no control over the content. This property advertisement does not constitute property particulars. The information is provided and maintained by Complete Estate Agents, Leamington Spa. Please contact the selling agent or developer directly to obtain any information which may be available under the terms of The Energy Performance of Buildings (Certificates and Inspections) (England and Wales) Regulations 2007 or the Home Report if in relation to a residential property in Scotland.
*This is the average speed from the provider with the fastest broadband package available at this postcode. The average speed displayed is based on the download speeds of at least 50% of customers at peak time (8pm to 10pm). Fibre/cable services at the postcode are subject to availability and may differ between properties within a postcode. Speeds can be affected by a range of technical and environmental factors. The speed at the property may be lower than that listed above. You can check the estimated speed and confirm availability to a property prior to purchasing on the broadband provider's website. Providers may increase charges. The information is provided and maintained by Decision Technologies Limited. **This is indicative only and based on a 2-person household with multiple devices and simultaneous usage. Broadband performance is affected by multiple factors including number of occupants and devices, simultaneous usage, router range etc. For more information speak to your broadband provider.
Map data ©OpenStreetMap contributors.





