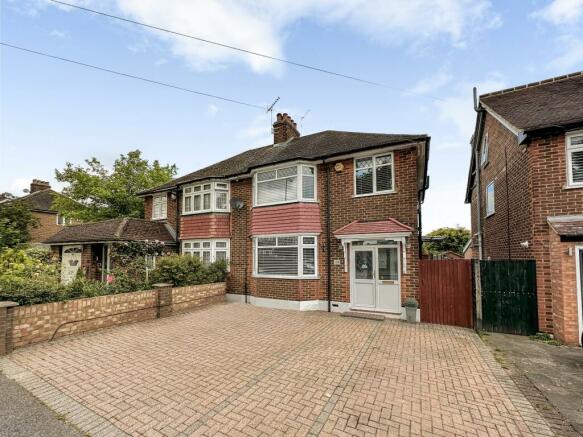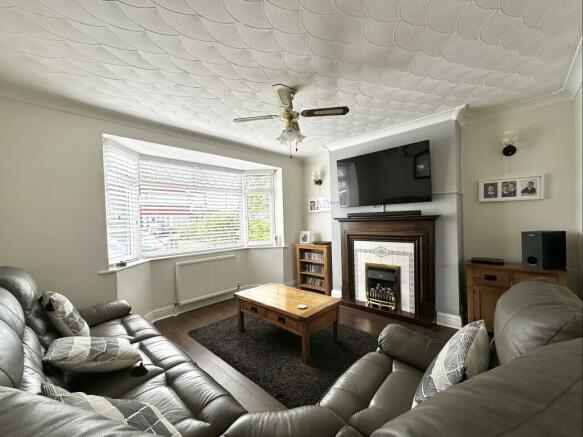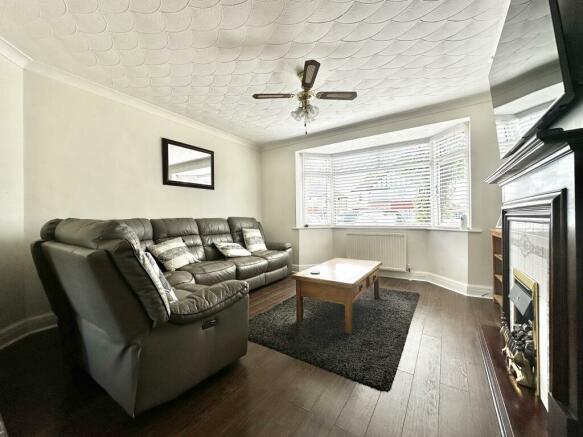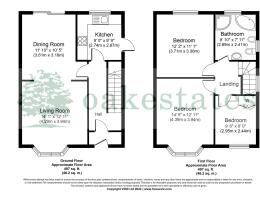Balmoral Road, Watford, WD24

- PROPERTY TYPE
Semi-Detached
- BEDROOMS
3
- BATHROOMS
1
- SIZE
Ask agent
- TENUREDescribes how you own a property. There are different types of tenure - freehold, leasehold, and commonhold.Read more about tenure in our glossary page.
Freehold
Key features
- THREE BEDROOM SEMI-DETACHED HOME
- STUNNING REAR GARDEN
- BEAUTIFULLY PRESENTED THROUGHOUT
- EXTENSION POTENTIAL (STPP)
- GCH & D/G WINDOWS
- OPEN PLAN LIVING/DINING ROOM
Description
External: , Dropped kerb to block paved off street parking for 3 cars, step to storm porch, UPVC obscured lead light stainless glass front door to entrance porch:-
Entrance Porch: 1.80m x 0.81m (5'11" x 2'8"), A handy addition, complete with laminate flooring, coat hanging and shoe storage space, further stained glass led light obscured UPVC double glazed front door with further fixed pane obscured windows to either side:-
Entrance Hallway: 3.73m x 1.80m (12'3" x 5'11"), A welcoming entrance hallway benefitting from laminate flooring, carpeted staircase to first floor landing with understairs storage cupboards, wall mounted thermostatic radiator, smoke alarm, arch to kitchen, glazed panel door to:-
Dining Room: 3.61m x 3.17m (11'10" x 10'5"), A superb living space, benefitting continued laminate flooring from the entrance hallway, large sliding double glazed patio doors giving access and a lovely overlook over the rear garden, wall mounted thermostatic double radiator, coved ceiling, central ceiling fan with lights, currently housing six seater dining table and chairs, large side board, double width archway onto:-
Dining Room:
Living Room: 4.29m x 3.94m (14'1" x 12'11"), A superb light and bright living space benefitting UPVC lead light double glazed bay window to front ensuring lots of light, wall mounted thermostatic double radiator under, continued laminate flooring from the dining room, feature gas fireplace with wooden surround hearth and mantel, tiled decorative inserts, T.V, B.T and internet sockets, currently housing large corner suite sofa, coved ceiling, ceiling fan with lights, further wall lights:-
Living Room:
Kitchen: 2.67m x 2.74m (8'9" x 9'), Fitted with a modern and comprehensive range of white high gloss wall, base, drawer and integrated units, ample square edge work surfaces with inset single bowl stainless steel sink unit with single drainer and chrome mixer tap, inset Lamona stainless steel electric oven with four burner Lamona hob with glass and stainless steel extractor over, space for free standing full height fridge freezer, cupboard housing Ariston gas central heating boiler, handle less unit, integrated washing machine, integrated full width Lamona dishwasher, UPVC double glazed window overlooking the rear garden, further double glazed door with cat flap and obscured double glazing to side, recess spotlights, Amtico LVT flooring, understairs storage cupboard housing condensing tumble dryer:
First Floor Landing: , Panel doors to bedrooms one, two, three, family bathroom, access to loft storage facility, UPVC obscured double glazed windows to side, continued carpet flooring from the landing,:-
Bedroom Two: 3.71m x 3.38m (12'2" x 11'1"), A superb sized second double bedroom, benefitting from large UPVC double glazed windows overlooking the rear garden with wall mounted thermostatic radiator under, laminate flooring, neutral decoration, cupboard housing hot water cylinder and airing cupboard, ample space for king-size bed, wardrobe and chest of drawers:-
Bedroom Two:
Master Bedroom: 4.39m x 3.94m (14'5" x 12'11"), Large UPVC lead light double glazed bay window to front ensuring lots of light, with wall mounted thermostatic double radiator under, laminate flooring, wall to wall fitted wardrobes with full height sliding mirrored doors with shelf and hanging space, currently housing king-size bed, chest of drawers, bed side tables and blanket box, a fantastic light and bright master bedroom:-
Bedroom Three: 2.95m x 2.44m (9'8" x 8'), Not your average size third bedroom, UPVC lead light double glazed windows to front, laminate flooring, wall mounted thermostatic radiator, fitted double door wardrobes with coat hanging and shelf space utilising the bulk head over the stairs (a fantastic use of space), further space for single bed, chest of drawers, bedside tables (if required):-
Bedroom Three:
Loft Room: , Decorated loft room ,Velux window, accessed by retractable ladder.
Family Bathroom: 2.69m x 2.41m (8'10" x 7'11"), A superb five piece white suite comprising corner bath with chrome mixer taps and hand held shower attachment, glazed screen enclosed corner shower cubicle with monsoon style shower head, further hand held shower attachment, thermostatic shower, low flush W/C, bidet with chrome mixer taps, pedestal wash hand basin with chrome mixer taps, half tiled walls with decorative edging, dual aspect UPVC obscured double glazed windows to side and rear, mains shaver sockets, wall mounted heated towel rail, contrasting tiled floor:-
Rear Garden: 24.38m x (80' approx.), Well fenced panel and brick wall enclosed, a stunning and well manicured rear garden benefitting from a large decking area with ample space and currently housing an eight seater garden table and further swing chair, twin storage sheds sat on hard standings, large well manicured lawn, raised sleeper enclosed flower beds containing an assortment of evergreens, shrubs and flowering plants, large magnolia tree to rear, pathway leading to second sitting area at rear of garden housing summerhouse with lighting, and also housing greenhouse and further secluded bin storage, access back to the front via side passageway.
Summerhouse:
Rear Garden:
Rear Garden:
Rear Garden:
Rear Garden:
- COUNCIL TAXA payment made to your local authority in order to pay for local services like schools, libraries, and refuse collection. The amount you pay depends on the value of the property.Read more about council Tax in our glossary page.
- Ask agent
- PARKINGDetails of how and where vehicles can be parked, and any associated costs.Read more about parking in our glossary page.
- Driveway
- GARDENA property has access to an outdoor space, which could be private or shared.
- Rear garden
- ACCESSIBILITYHow a property has been adapted to meet the needs of vulnerable or disabled individuals.Read more about accessibility in our glossary page.
- Ask agent
Energy performance certificate - ask agent
Balmoral Road, Watford, WD24
NEAREST STATIONS
Distances are straight line measurements from the centre of the postcode- Watford North Station0.4 miles
- Watford Junction Station0.6 miles
- Watford High Street Station1.2 miles
About the agent
Established since 1991, we have gained an excellent reputation within Watford and the surrounding areas. We offer a comprehensive & superb quality range of services which include Residential Sales, Property Lettings, Management, Mortgage Services, Surveying, EPC's & Conveyancing Services. We are open seven days a week and offer a friendly efficient service from full time experienced property professionals.
Industry affiliations



Notes
Staying secure when looking for property
Ensure you're up to date with our latest advice on how to avoid fraud or scams when looking for property online.
Visit our security centre to find out moreDisclaimer - Property reference OAKE2_001241. The information displayed about this property comprises a property advertisement. Rightmove.co.uk makes no warranty as to the accuracy or completeness of the advertisement or any linked or associated information, and Rightmove has no control over the content. This property advertisement does not constitute property particulars. The information is provided and maintained by Oak Estates & Financial Services, Watford. Please contact the selling agent or developer directly to obtain any information which may be available under the terms of The Energy Performance of Buildings (Certificates and Inspections) (England and Wales) Regulations 2007 or the Home Report if in relation to a residential property in Scotland.
*This is the average speed from the provider with the fastest broadband package available at this postcode. The average speed displayed is based on the download speeds of at least 50% of customers at peak time (8pm to 10pm). Fibre/cable services at the postcode are subject to availability and may differ between properties within a postcode. Speeds can be affected by a range of technical and environmental factors. The speed at the property may be lower than that listed above. You can check the estimated speed and confirm availability to a property prior to purchasing on the broadband provider's website. Providers may increase charges. The information is provided and maintained by Decision Technologies Limited. **This is indicative only and based on a 2-person household with multiple devices and simultaneous usage. Broadband performance is affected by multiple factors including number of occupants and devices, simultaneous usage, router range etc. For more information speak to your broadband provider.
Map data ©OpenStreetMap contributors.




