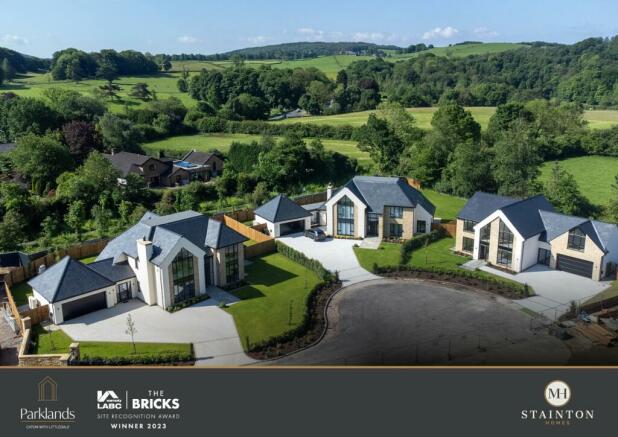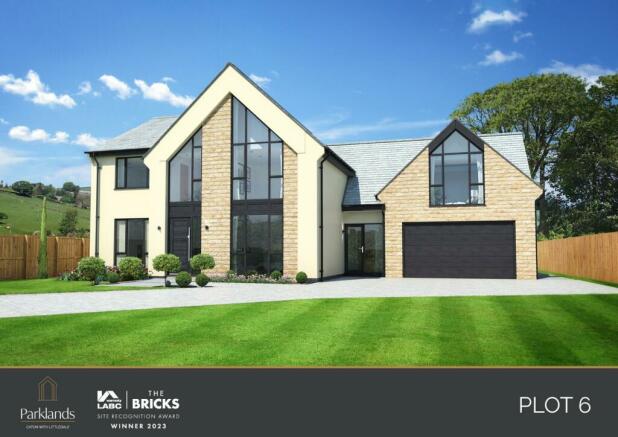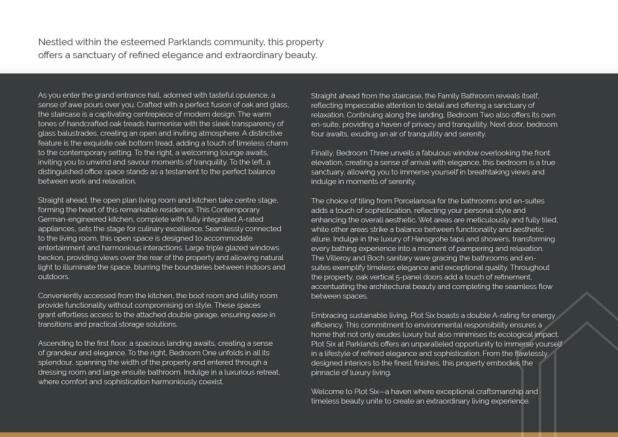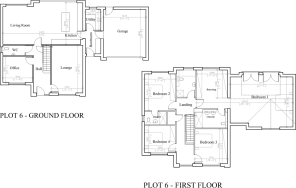
Parklands, Plot 6, Caton, Lancaster, LA2
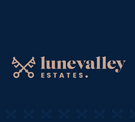
- PROPERTY TYPE
Villa
- BEDROOMS
4
- BATHROOMS
4
- SIZE
Ask agent
- TENUREDescribes how you own a property. There are different types of tenure - freehold, leasehold, and commonhold.Read more about tenure in our glossary page.
Freehold
Key features
- Found Within an Area of Outstanding Natural Beauty
- Double A Rated for Energy Efficiency
- Choice of tiling from Porcelanosa to bathroom and en-suites, Wet areas to be fully tiled and half tiled to other areas
- Each dwelling to include 10yr LABC Warranty against structural defects
- Villeroy and Boch sanitary ware to bathrooms and ensuites
- Taps and showers by Hansgrohe
- Automated gates including audio door entry system
- Contemporary German Engineered Kitchen including Integrated Energy Efficient Appliances
- Developed by the Multi Award Winning MHStainton Homes
Description
Nestled within the esteemed Parklands community, this property offers a sanctuary of refined elegance and extraordinary beauty.
As you enter the grand entrance hall, adorned with tasteful opulence, a sense of awe pours over you. Crafted with a perfect fusion of oak and glass, the staircase is a captivating centrepiece of modern design. The warm tones of handcrafted oak treads harmonise with the sleek transparency of glass balustrades, creating an open and inviting atmosphere. A distinctive feature is the exquisite oak bottom tread, adding a touch of timeless charm to the contemporary setting. To the right, a welcoming lounge awaits, inviting you to unwind and savour moments of tranquility. To the left, a distinguished office space stands as a testament to the perfect balance between work and relaxation.
Straight ahead, the open plan living room and kitchen take centre stage, forming the heart of this remarkable residence. This Contemporary German-engineered kitchen, complete with fully integrated A-rated appliances, sets the stage for culinary excellence. Seamlessly connected to the living room, this open space is designed to accommodate entertainment and harmonious interactions. Large triple glazed windows beckon, providing views over the rear of the property and allowing natural light to illuminate the space, blurring the boundaries between indoors and outdoors.
Conveniently accessed from the kitchen, the boot room and utility room provide functionality without compromising on style. These spaces grant effortless access to the attached double garage, ensuring ease in transitions and practical storage solutions.
Ascending to the first floor, a spacious landing awaits, creating a sense of grandeur and elegance. To the right, Bedroom One unfolds in all its splendour, spanning the width of the property and entered through a dressing room and large ensuite bathroom. Indulge in a luxurious retreat, where comfort and sophistication harmoniously coexist.
Straight ahead from the staircase, the Family Bathroom reveals itself, reflecting impeccable attention to detail and offering a sanctuary of relaxation. Continuing along the landing, Bedroom Two also offers its own en-suite, providing a haven of privacy and tranquility. Next door, bedroom four awaits, exuding an air of tranquility and serenity.
Finally, Bedroom Three unveils a fabulous window overlooking the front elevation, creating a sense of arrival with elegance, this bedroom is a true sanctuary, allowing you to immerse yourself in breathtaking views and indulge in moments of serenity.
The choice of tiling from Porcelanosa for the bathrooms and en-suites adds a touch of sophistication, reflecting your personal style and enhancing the overall aesthetic. Wet areas are meticulously and fully tiled, while other areas strike a balance between functionality and aesthetic allure. Indulge in the luxury of Hansgrohe taps and showers, transforming every bathing experience into a moment of pampering and relaxation. The Villeroy and Boch sanitary ware gracing the bathrooms and en-suites exemplify timeless elegance and exceptional quality. Throughout the property, oak vertical 5-panel doors add a touch of refinement, accentuating the architectural beauty and completing the seamless flow between spaces.
Embracing sustainable living, Plot Six boasts a double A-rating for energy efficiency. This commitment to environmental responsibility ensures a home that not only exudes luxury but also minimises its ecological impact. Plot Six at Parklands offers an unparalleled opportunity to immerse yourself in a lifestyle of refined elegance and sophistication. From the flawlessly designed interiors to the finest finishes, this property embodies the pinnacle of luxury living.
Welcome to Plot Six—a haven where exceptional craftsmanship and timeless beauty unite to create an extraordinary living experience.
An Overview of The Parklands Development:
Introducing Parklands, a premier residential development nestled within the picturesque Lune Valley in Caton. Offering a collection of exquisite properties, Parklands presents a harmonious blend of modern luxury, energy efficiency, and impeccable design. With its enviable location and an array of high-quality features and finishes, Parklands sets a new standard for contemporary living.
Luxury Eco Villas
Step inside these exceptional homes and discover the epitome of modern elegance. The interiors are adorned with contemporary Next125 kitchens, meticulously crafted and supplied by Butler Interiors of Kirkby Lonsdale. The bathrooms and en-suites boast a choice of tiling from the renowned Porcelanosa, with wet areas fully tiled and other areas tastefully half tiled. Hansgrohe taps and showers grace these stylish spaces, exuding both functionality and sophistication. Adding convenience to daily chores, each property includes a utility room complete with units, space for a washer/dryer, and a sink with a tap.
Sustainability At Its Core
Embracing sustainability, Parklands incorporates innovative features such as mechanical ventilation and heat recovery (MVHR), an energy-efficient system that ensures fresh air circulation throughout the dwelling while maintaining optimal humidity levels and recovering heat from extracted air. An environmentally friendly high-performance air source heat pump, combined with underfloor heating on the ground floor and radiators on the first floor, guarantees cosy warmth and lower energy consumption. The internal doors are beautifully crafted in oak vertical 5 panel designs, complemented by V groove and chamfered detailed skirting and architrave. Brushed chrome sockets elegantly enhance the ground floor areas, while LED downlights illuminate the kitchen, dining, lounge, and bathroom/en-suites. Residents also have the option to enjoy high-speed internet connectivity through either BT or B4RN.
Spacious Accommodation
Ascend the timber stairs, adorned with painted spindles and featuring an exquisite oak handrail and newel caps, to reach the upper levels. The attention to detail extends to the exteriors, where architectural high-performance triple glazed black UPVC windows and composite doors create sleek and modern facades. To seamlessly merge indoor and outdoor living spaces, Parklands villas feature high-performance black aluminium bi-fold doors, opening up the living areas to the beautifully designed landscape gardens. Grey stone patios add an element of sophistication, perfect for outdoor entertaining and relaxation. The driveways are paved with permeable Newgrange Eco Tegula paving, combining aesthetic appeal with eco-conscious design.
Modern Living with a Rural Feel
At Parklands, security and access are paramount. Each property is wired for CCTV, offering peace of mind and ensuring the utmost safety. The Automated gates upon entry to the development, with audio door entry system installed, further enhance security, while an intruder alarm system adds an extra layer of protection.
Truly Exceptional Builds
Furthermore, Parklands proudly boasts its commitment to energy efficiency. All properties hold a Double A Rating for energy efficiency and carbon emissions - a testament to their dedication to sustainable living. The Eco Villas at Parklands are A Rated for running costs, as reflected by the EPC rating, and also achieve an A rating for Carbon Emissions using the Environmental Impact (EI) Rating. This outstanding achievement places Parklands among the 3% to have earned this remarkable AA rating, underscoring MHStainton Homes unwavering commitment to delivering the highest quality developments, while upholding stringent environmental standards.
With its idyllic location, impeccable designs, and cutting-edge features, Parklands offers an extraordinary opportunity to experience contemporary living at its finest. Discover the epitome of luxury, sustainability, and comfort at Parklands, where every aspect has been meticulously crafted to create a truly exceptional place to call...
Disclaimer
These particulars, whilst believed to be accurate are set out as a general outline only for guidance and do not constitute any part of an offer or contract. Intending purchasers should not rely on them as statements of representation of fact, but must satisfy themselves by inspection or otherwise as to their accuracy. No person in this firms employment has the authority to make or give any representation or warranty in respect of the property. It is not company policy to test any services or appliances in properties offered for sale and these should be verified on survey by prospective purchasers.
Brochures
Brochure 1- COUNCIL TAXA payment made to your local authority in order to pay for local services like schools, libraries, and refuse collection. The amount you pay depends on the value of the property.Read more about council Tax in our glossary page.
- Band: TBC
- PARKINGDetails of how and where vehicles can be parked, and any associated costs.Read more about parking in our glossary page.
- Yes
- GARDENA property has access to an outdoor space, which could be private or shared.
- Yes
- ACCESSIBILITYHow a property has been adapted to meet the needs of vulnerable or disabled individuals.Read more about accessibility in our glossary page.
- Ask agent
Energy performance certificate - ask agent
Parklands, Plot 6, Caton, Lancaster, LA2
NEAREST STATIONS
Distances are straight line measurements from the centre of the postcode- Lancaster Station3.9 miles
- Carnforth Station4.1 miles
- Bare Lane Station4.5 miles
About the agent
Over the past decade, Rob has established a reputation as a well-respected and innovative agent and has built a trusted network of industry experts. Known for his hardworking and tenacious approach Rob also built very strong relationships with his clients and it is this commitment to providing his clients with the best possible experience and supporting them from induction to completion that continues to drive him today.
With a wealth of experience in real estate Rob
Industry affiliations

Notes
Staying secure when looking for property
Ensure you're up to date with our latest advice on how to avoid fraud or scams when looking for property online.
Visit our security centre to find out moreDisclaimer - Property reference 26508123. The information displayed about this property comprises a property advertisement. Rightmove.co.uk makes no warranty as to the accuracy or completeness of the advertisement or any linked or associated information, and Rightmove has no control over the content. This property advertisement does not constitute property particulars. The information is provided and maintained by Lune Valley Estates, Lune, Eden Valley & Cumbria. Please contact the selling agent or developer directly to obtain any information which may be available under the terms of The Energy Performance of Buildings (Certificates and Inspections) (England and Wales) Regulations 2007 or the Home Report if in relation to a residential property in Scotland.
*This is the average speed from the provider with the fastest broadband package available at this postcode. The average speed displayed is based on the download speeds of at least 50% of customers at peak time (8pm to 10pm). Fibre/cable services at the postcode are subject to availability and may differ between properties within a postcode. Speeds can be affected by a range of technical and environmental factors. The speed at the property may be lower than that listed above. You can check the estimated speed and confirm availability to a property prior to purchasing on the broadband provider's website. Providers may increase charges. The information is provided and maintained by Decision Technologies Limited. **This is indicative only and based on a 2-person household with multiple devices and simultaneous usage. Broadband performance is affected by multiple factors including number of occupants and devices, simultaneous usage, router range etc. For more information speak to your broadband provider.
Map data ©OpenStreetMap contributors.
