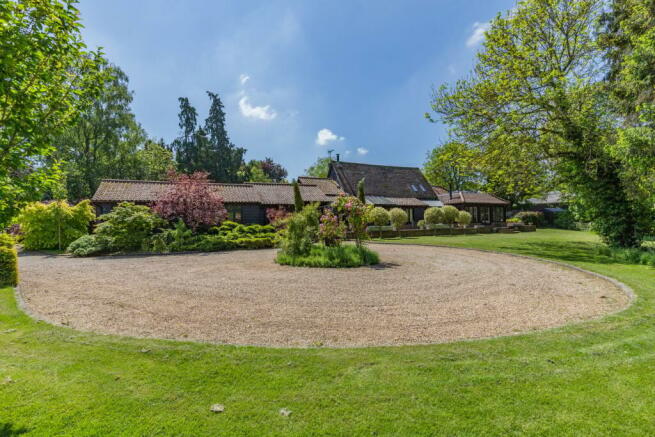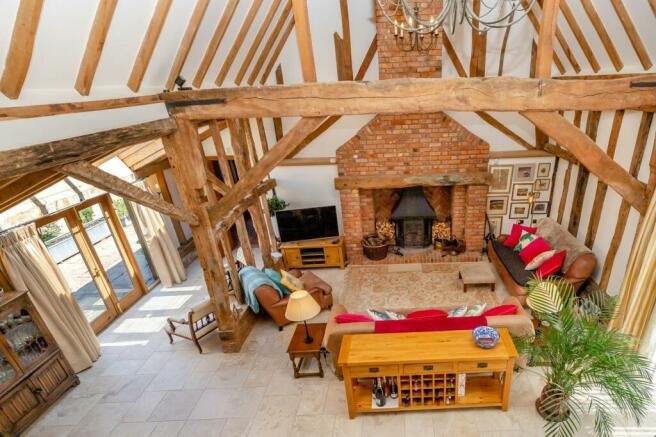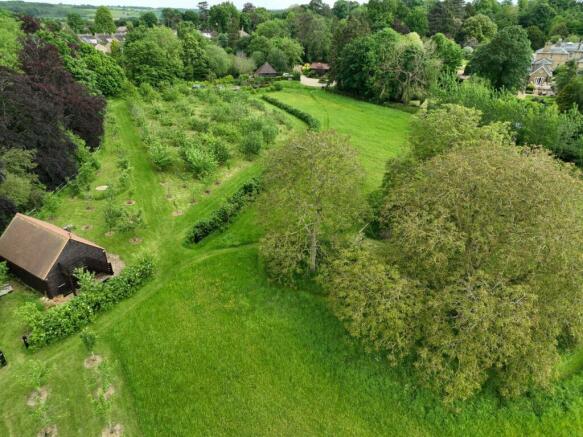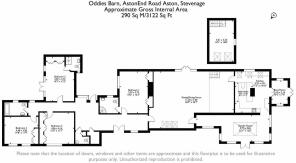Aston End Road, Aston, SG2

- PROPERTY TYPE
Barn Conversion
- BEDROOMS
4
- BATHROOMS
3
- SIZE
Ask agent
- TENUREDescribes how you own a property. There are different types of tenure - freehold, leasehold, and commonhold.Read more about tenure in our glossary page.
Freehold
Key features
- Stunning barn conversion
- Formal grounds and orchard extending to 6.6 acres
- No upper chain
- Three car garaging
- Tucked away location
- Magnificent barn-style lounge and dining area with vaulted ceiling, exposed beamwork and open fireplace
- Mezzanine gallery with space for office and/or additional living area
- Four double bedrooms, two en suite, one with private courtyard garden.
- Majority under floor heating
- Delightful kitchen/breakfast room with AGA which opens onto a bright and spacious garden room with wood burning stove
Description
Oddies Barn is a beautiful barn conversion offering over 3100 square feet of accommodation and 6.6 acres of stunning grounds, including award-winning wildflower meadow, orchards and kitchen garden.
The Barn was converted to its current form nearly 25 years ago, Incorporating original 17th century timbers, the property has been sympathetically designed to create a bright, airy and contemporary home whilst retaining the character and charm of the original barn,
The Barn is steeped in local history, its footprint being the milking parlour, dairy and fruit store of the Aston Dene home farm which served a former 50 acre church owned estate, and takes its name from a minister resident in the 18th C, Augustus Oddie.
Nowadays, the Barn stands in private grounds; a mix of formal gardens, kitchen garden, orchards, meadow, willow coppice and woodland, all of which enjoy the seclusion, afforded by the surrounding mature hedges and trees.
The property is to be sold chain free.
Reception Hall
31' 5" x 12' 0" (9.58m x 3.66m) max Double doors providing access to split level reception hall, oak beamwork, tiled floor, wall lights, and cupboard housing mega flow. Access to walled courtyard garden with shrubs, raised borders and fig tree.
Cloakroom
Suite comprising WC, wash basin, tiled floor, wall mounted Worcester Bosch gas fired boiler, high level window, and door to cloaks cupboard.
Sitting room/Dining room
36' 9" x 24' 7" (11.20m x 7.49m) A lovely, spacious and airy room featuring a high vaulted ceiling with exposed oak rafters and purlins, and beamwork to walls, inglenook fireplace housing multi- fuel burner and , french doors to the front and rear. Dining area with stairs to mezzanine gallery.
Mezzanine
18' 0" x 10' 8" (5.49m x 3.25m) Overlooking the lounge this room, currently used as a study and artist's studio, has two windows to the front, oak wood floor and additional high level window.
Garden Room
32' 11" x 12' 0" (10.03m x 3.66m) max A stunning triple aspect room, directly overlooking the expansive lawn, and pond area with views across to the grounds beyond. High level orangery style roof, french doors to garden, and wood burning stove.
Kitchen/Breakfast Room
17' 2" x 14' 10" (5.23m x 4.52m) Oak fitted units, complemented by quartz work surfaces consisting of double bowl butler style sink with adjacent work surfaces. Fireplace style recess housing AGA, further base and eye level cupboards housing larder fridge, additional cupboards, tiled floor, and vaulted oak beamed ceiling.
Utility Room
8' 3" x 7' 7" (2.51m x 2.31m) Range of base and eye level units comprising single drainer sink unit with cupboards below, plumbing for washing machine, and space for tumble dryer and freezer, tiled surrounds, and additional cupboards.
Boot Room
10' 2" x 7' 0" (3.10m x 2.13m) Double doors to terrace, windows to two aspects, lockable dog flap.
Bedroom wing
Inner hall providing access to bedrooms and bathrooms.
Bedroom One
18' 2" x 12' 3" (5.54m x 3.73m) Feature beamed vaulted ceiling, two recessed built in wardrobes, further built in wardrobes. Windows to walled courtyard garden.
En-suite Shower Room
With shower cubicle, wash basin to vanity unit, WC , fully tiled walls and floor , heated towel rail, and high level windows,
.
Bedroom Two
19' 3" x 12' 2" (5.87m x 3.71m) Vaulted beamed ceiling, range of fitted wardrobes, encased radiator, double doors to a private and peaceful Japanese themed garden.
En-suite Wet Room
Walk- in shower area, wash basin to vanity unit, WC, heated towel rail, tiled floor, and window to side.
Bedroom Three
15' 0" x 13' 7" (4.57m x 4.14m) Range of built in wardrobes, windows to front with shutters, vaulted ceiling.
Bedroom Four
14' 8" x 11' 9" (4.47m x 3.58m) Windows to front, vaulted ceiling, range of built in wardrobes.
Bathroom
Suite comprising bath with wash basin to vanity unit, WC, fully tiled walls, and floor. Window to courtyard.
Gardens
The gardens are to the immediate rear of the barn , accessed via a gravel drive with central flower bed, the gardens are predominately laid to lawn with Japanese maple trees, paved terraces, mature trees and shrubs.
The Grounds
Beyond the lawns to the rear are an award winning wildflower meadow, kitchen garden (c. 360m2) currently providing the barn with vegetables and cut flowers, three large orchards with c. 300 fruit trees. , native, mature woodland and hedgerows and small willow coppice. There is also a three bay oak framed cart shed with floored loft and external stairway.
Garaging
Three car garage with potential to provide additional accommodation subject to the necessary planning consent.
Situation
The property is set in Aston, a peaceful village located to the east of Stevenage and within easy reach of the town’s local amenities. .
Aston village enjoys excellent communication links. Stevenage railway station is an 8 minute drive away, with mainline services to :
Finsbury Park (20 mins),
London St Pancras International (27 mins)
City Thameslink (34 mins),
Gatwick Airport (1 hr 13 mins)
Edinburgh (3 hrs 56 mins) among others.
Junction 7 of the A1(M)m is within a 10 minute drive.
Aston St Mary's primary school Aston - is rated Outstanding by Ofsted. There are numerous private schools within easy driving distance of the property, catering for all ages.
Brochures
Brochure 1Brochure 2Brochure 3Brochure 4- COUNCIL TAXA payment made to your local authority in order to pay for local services like schools, libraries, and refuse collection. The amount you pay depends on the value of the property.Read more about council Tax in our glossary page.
- Band: G
- PARKINGDetails of how and where vehicles can be parked, and any associated costs.Read more about parking in our glossary page.
- Yes
- GARDENA property has access to an outdoor space, which could be private or shared.
- Yes
- ACCESSIBILITYHow a property has been adapted to meet the needs of vulnerable or disabled individuals.Read more about accessibility in our glossary page.
- Ask agent
Aston End Road, Aston, SG2
NEAREST STATIONS
Distances are straight line measurements from the centre of the postcode- Knebworth Station2.1 miles
- Stevenage Station2.5 miles
- Watton-at-Stone Station2.7 miles
About the agent
Country Properties Welwyn has been trading from a period building right in the heart of the village centre since 1984 and is now owned by Tony Cox who has over 40 years’ experience in the Estate Agency business, and is also the owner of the nearby Knebworth office. The office is situated along the busy High Street, attracting both local residents and passing traffic and with our office being located on a corner we have two eye catching windows to display our clients’ properties.
All Co
Industry affiliations



Notes
Staying secure when looking for property
Ensure you're up to date with our latest advice on how to avoid fraud or scams when looking for property online.
Visit our security centre to find out moreDisclaimer - Property reference 20601099. The information displayed about this property comprises a property advertisement. Rightmove.co.uk makes no warranty as to the accuracy or completeness of the advertisement or any linked or associated information, and Rightmove has no control over the content. This property advertisement does not constitute property particulars. The information is provided and maintained by Country Properties, Welwyn. Please contact the selling agent or developer directly to obtain any information which may be available under the terms of The Energy Performance of Buildings (Certificates and Inspections) (England and Wales) Regulations 2007 or the Home Report if in relation to a residential property in Scotland.
*This is the average speed from the provider with the fastest broadband package available at this postcode. The average speed displayed is based on the download speeds of at least 50% of customers at peak time (8pm to 10pm). Fibre/cable services at the postcode are subject to availability and may differ between properties within a postcode. Speeds can be affected by a range of technical and environmental factors. The speed at the property may be lower than that listed above. You can check the estimated speed and confirm availability to a property prior to purchasing on the broadband provider's website. Providers may increase charges. The information is provided and maintained by Decision Technologies Limited. **This is indicative only and based on a 2-person household with multiple devices and simultaneous usage. Broadband performance is affected by multiple factors including number of occupants and devices, simultaneous usage, router range etc. For more information speak to your broadband provider.
Map data ©OpenStreetMap contributors.




