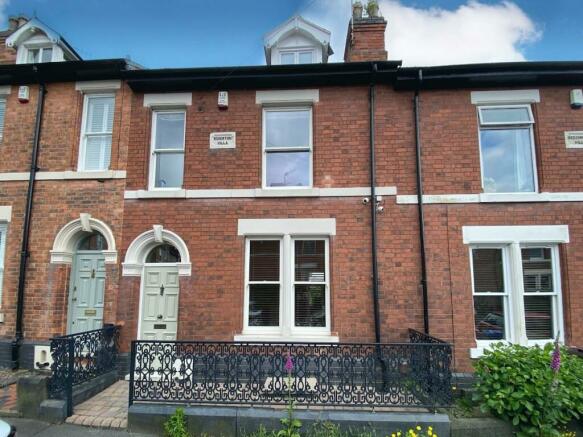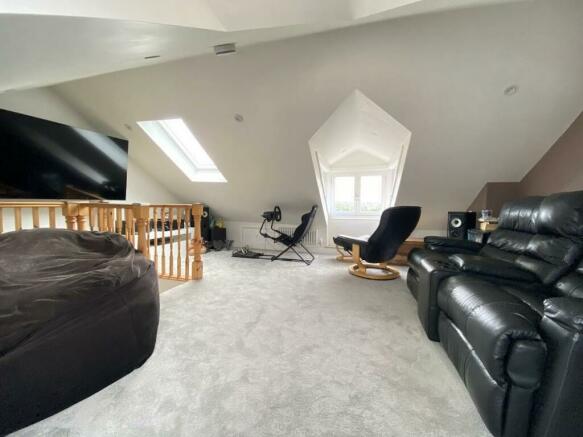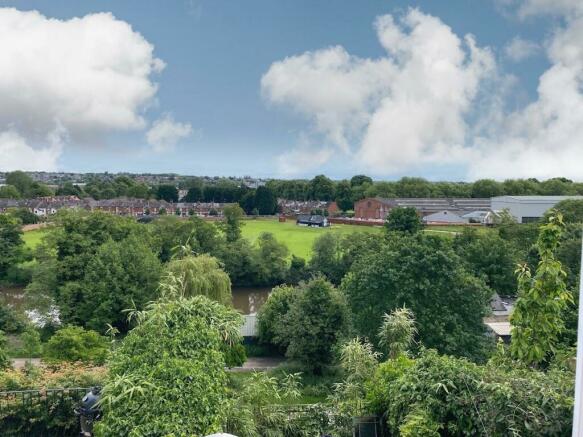Otter Street, Derby

- PROPERTY TYPE
Terraced
- BEDROOMS
3
- BATHROOMS
2
- SIZE
Ask agent
- TENUREDescribes how you own a property. There are different types of tenure - freehold, leasehold, and commonhold.Read more about tenure in our glossary page.
Freehold
Description
Directions - The property is best approached from Duffield Road turning into Belper Road, second left onto Kingston Street, continue to the end of the street where Otter Street begins, the property will be found immediately on the left.
This highly impressive home retains many original features and provides a unique layout which comprises, an enclosed porch and ‘front to rear’ hallway both with Minton tiled floors, modern fitted kitchen with quartz work surfaces, open plan access into a front reception room with log burning stove and replacement sash windows. To the rear is the second reception room also with log burner leading into an extended sitting area with bi-folding doors leading onto a paved terrace.
To the first floor an attractive landing with feature illuminated skylight and cupboard provides access to all first floor rooms and second floor. There is a large main bedroom to the front elevation with deep storage recess, second double bedroom with rear views, luxurious bathroom with views and a separate shower room with WC.
To the second floor is a superbly developed third bedroom with two dormer windows, the rear of which providing stunning views.
Externally, there is street parking and the front of the property is relieved from the street behind a paved forecourt with railings. The rear garden is steep and due to this nature is tiered having a superb paved seating and entertaining terrace off the bi-folding doors, further lower areas accessed from steps surrounded by mature foliage. At the foot of the garden is the south end of the beautiful Darley Park (no direct access). The garden enjoys delightful views over the river Derwent to the cricket ground on Parkers Piece at Chester Green.
Otter Street is part of the Strutts Park conservation area with direct access into the city centre and the beautiful Darley Park. Locally there are useful convenience stores, petrol station, popular public houses and primary school.
A highly impressive four storey home with stunning views.
Accommodation -
Ground Floor -
Porch - Entering the property through an attractive timber panelled door with glazing over, original Minton tiled floor, an ornate timber and stained glass door leads into:
Entrance Hallway - With a continuation of the Minton tiled floor, stairs to first floor with access to a cellar beneath, moulded cornices and period style radiator.
Kitchen - 4.65m max x 3.43m (15'3" max x 11'3") - A spacious and well fitted kitchen featuring quartz work surfaces and a glazed sky light allowing for plentiful natural light with door into the garden. There is an excellent range of store cupboards and drawers, Belfast style sink, integrated dishwasher, space for an American style fridge freezer and range cooker with an extractor fan over, gloss tiled floor, period style radiator and open plan access into:
Sitting Room - 3.99m x 3.84m (13'1" x 12'7") - A pleasant reception which could be used for dining or living having twin double glazed replacement sash windows to the front elevation elevation, log burning stove, exposed wooden floorboards, media connections, period style radiator and a timber and glazed door back into the hallway.
Rear Reception Room - 4.01m x 3.45m (13'2" x 11'4") - With ample space for dining furniture, exposed wooden floorboards, log burning stove, vertical radiator, built in shelving and cabinet, open plan access into:
Extended Sitting Area - 2.95m x 1.83m ( 9'8" x 6') - Superbly leading onto the rear paved terrace accessed via bi-folding doors, stunning rear aspect and views of Chester Green.
Cellar - In two compartments with a fitted range of kitchen units and work surfaces, plentiful storage space, plumbing for a washing machine, power and light.
First Floor -
Landing - With access to the second floor, built in store cupboard and feature illuminated sky light.
Bedroom One - 5.21m max x 3.99m (17'1" max x 13'1") - A spacious bedroom area with deep recess suitable for wardrobes, twin front facing replacement sash windows, feature fireplace, radiator.
Bedroom Two - 3.71m x 3.40m (12'2" x 11'2") - A spacious double bedroom with exposed wooden floorboards, twin chimney breast recess suitable for wardrobes, rear facing UPVC double glazed window with superb river and Chester Green views, period style radiator.
Bathroom - 3.33m x 2.16m (10'11" x 7'1") - A spacious bathroom fitted with a large corner bath with jacuzzi jets and handheld shower attachment, wash basin, period tiled flooring, feature fireplace, inset ceiling spotlights and extractor fan, tall chrome towel radiator, UPVC double glazed window with special glazing to ensure privacy but also to enjoy the splendid view. A built in cupboard houses a combination boiler and provides storage.
Shower Room - 2.26m x 1.78m (7'5" x 5'10") - Smartly appointed with a shower cubicle with a mains overhead and regular shower, glazed screen doors, wash basin and WC, tiled floor and walls, UPVC double glazed window, inset ceiling spotlights and chrome towel radiator.
Lobby -
Stairs Leading To: -
Second Floor - 5.21m x 5.11m (17'1" x 16'9") -
Bedroom Three - A fantastic space maximising the former loft space and enjoying front and rear dormer windows with an additional Velux window. There are stunning rear views of the river and Chester Green, inset ceiling spotlights, media connections, eaves storage and two period style radiators.
Outside - To the front of the property there is street parking and is relieved from the street behind a paved forecourt with railings.
The rear garden is steep and due to this nature is tiered having a superb paved seating and entertaining terrace off the bi-folding doors, further lower areas accessed from steps surrounded by mature foliage. At the foot of the garden is the south end of the beautiful Darley Park (no direct access). The garden enjoys delightful views over the River Derwent to the cricket ground on Parkers Piece at Chester Green.
Brochures
Otter Street, DerbyBrochure- COUNCIL TAXA payment made to your local authority in order to pay for local services like schools, libraries, and refuse collection. The amount you pay depends on the value of the property.Read more about council Tax in our glossary page.
- Band: B
- PARKINGDetails of how and where vehicles can be parked, and any associated costs.Read more about parking in our glossary page.
- Yes
- GARDENA property has access to an outdoor space, which could be private or shared.
- Yes
- ACCESSIBILITYHow a property has been adapted to meet the needs of vulnerable or disabled individuals.Read more about accessibility in our glossary page.
- Ask agent
Energy performance certificate - ask agent
Otter Street, Derby
NEAREST STATIONS
Distances are straight line measurements from the centre of the postcode- Derby Station1.3 miles
- Peartree Station2.4 miles
- Spondon Station3.2 miles
About the agent
Established in 1990, Boxall Brown & Jones has grown into a leading name in estate agency within Derbyshire employing career property professionals. To constantly maintain this strong position, significant investment has been made across the company in state of the art property software systems which seamlessly blends with good old fashioned customer service, something we are very proud of. Due to significant growth, we have now moved to modern headquarter offices on the Wyvern Business Park w
Industry affiliations



Notes
Staying secure when looking for property
Ensure you're up to date with our latest advice on how to avoid fraud or scams when looking for property online.
Visit our security centre to find out moreDisclaimer - Property reference 33132955. The information displayed about this property comprises a property advertisement. Rightmove.co.uk makes no warranty as to the accuracy or completeness of the advertisement or any linked or associated information, and Rightmove has no control over the content. This property advertisement does not constitute property particulars. The information is provided and maintained by Boxall Brown & Jones, Derby. Please contact the selling agent or developer directly to obtain any information which may be available under the terms of The Energy Performance of Buildings (Certificates and Inspections) (England and Wales) Regulations 2007 or the Home Report if in relation to a residential property in Scotland.
*This is the average speed from the provider with the fastest broadband package available at this postcode. The average speed displayed is based on the download speeds of at least 50% of customers at peak time (8pm to 10pm). Fibre/cable services at the postcode are subject to availability and may differ between properties within a postcode. Speeds can be affected by a range of technical and environmental factors. The speed at the property may be lower than that listed above. You can check the estimated speed and confirm availability to a property prior to purchasing on the broadband provider's website. Providers may increase charges. The information is provided and maintained by Decision Technologies Limited. **This is indicative only and based on a 2-person household with multiple devices and simultaneous usage. Broadband performance is affected by multiple factors including number of occupants and devices, simultaneous usage, router range etc. For more information speak to your broadband provider.
Map data ©OpenStreetMap contributors.



