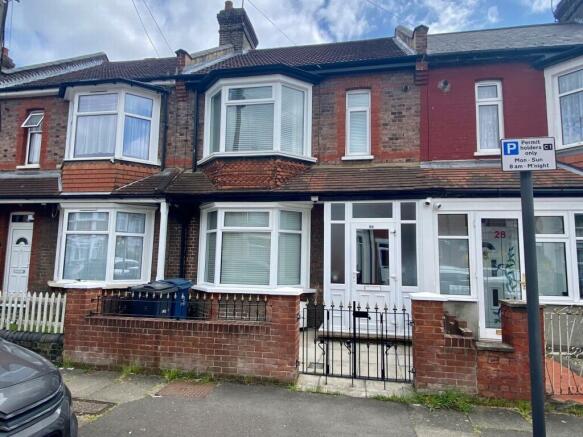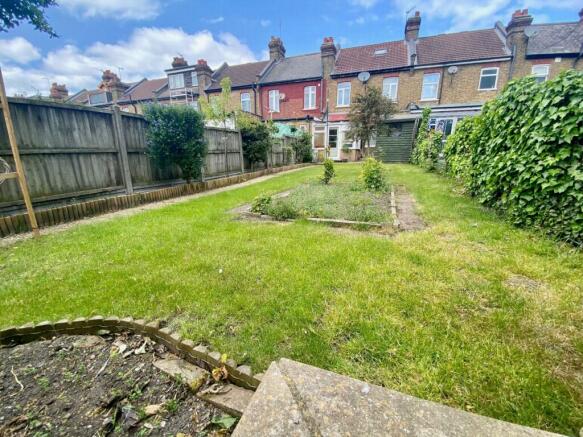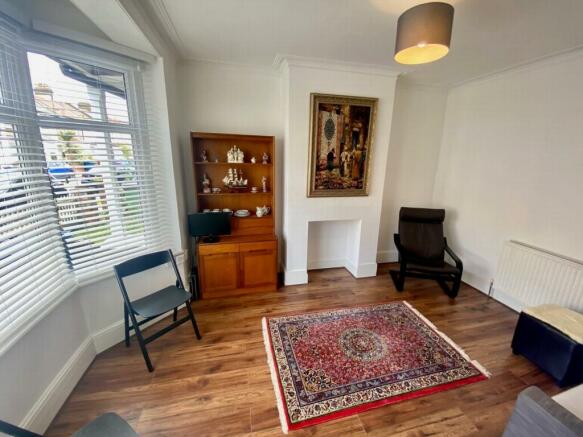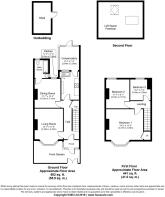Havelock Road, Harrow, HA3

- PROPERTY TYPE
Terraced
- BEDROOMS
3
- BATHROOMS
1
- SIZE
1,002 sq ft
93 sq m
- TENUREDescribes how you own a property. There are different types of tenure - freehold, leasehold, and commonhold.Read more about tenure in our glossary page.
Freehold
Key features
- Charming three-bedroom house in Wealdstone, Harrow, close to shops and public transport
- Private conservatory providing additional living space and a peaceful retreat
- Potential to extend to the rear and loft, offering flexibility for customisation and increased living space
- Convenient location close to shops, ensuring easy access to everyday amenities
- The beautiful rear garden offers ample space for outdoor activities and relaxation
- Beautiful rear garden with specialist trees and plants, creating a serene and picturesque setting
- Presented in a high decorative order, showcasing tasteful finishes throughout
- Perfect family home with three well-proportioned bedrooms for comfortable living
- Excellent public transport links, making commuting and exploring the area hassle-free
- Ideal investment opportunity with the potential for added value through extension and rental income
Description
Introducing this charming three-bedroom house situated in the desirable neighborhood of Wealdstone, Harrow. Offering a blend of comfort, convenience, and potential, this property presents itself as the perfect family home or an excellent investment opportunity. With its close proximity to shops and public transport, a beautiful rear garden featuring specialist trees and plants, a private conservatory, high decorative order, and potential for extension, this property is sure to captivate buyers seeking a delightful place to call home.
As you step into this home, you'll immediately appreciate the care and attention given to every detail. The property boasts a high decorative order, showcasing tasteful finishes and a warm ambiance throughout. The spacious living area provides a comfortable and inviting space for relaxation and entertainment.
The kitchen is well-equipped and functional, offering ample storage space and modern appliances. Whether you're preparing family meals or hosting guests, this kitchen is sure to meet all your culinary needs. Adjacent to the kitchen, the private conservatory provides an additional space that can be utilized as a dining area, home office, or a tranquil spot to enjoy the garden views.
One of the standout features of this property is the beautiful rear garden, adorned with specialist trees and plants. Whether you have a green thumb or simply enjoy spending time outdoors, this garden is a sanctuary of tranquility and beauty. It offers ample space for outdoor activities, entertaining, or simply unwinding after a long day.
This property also presents an exciting opportunity for extension. With the potential to extend to the rear and loft, you can create additional living space tailored to your specific needs. This flexibility allows for customization and potential added value, making it an enticing prospect for both families and investors.
Location is key, and this house excels in that regard. It is conveniently situated close to shops, ensuring that daily errands are just a stone's throw away. Additionally, excellent public transport links provide easy access to nearby areas, making commuting and exploring the surroundings effortless.
In summary, this charming three-bedroom house in Wealdstone, Harrow offers a perfect blend of comfort, potential, and convenience. The beautiful rear garden, specialist trees, and plants, private conservatory, high decorative order, and the potential for extension make it an ideal family home or a rewarding investment opportunity. Don't miss out on the chance to make this delightful property your own. Contact our estate agency today to arrange a viewing and seize this incredible opportunity.
Entrance Porch: Double glazed entrance porch, front door to hallway.
Hallway: Wood laminate flooring. Under stairs cupboard.
Reception One: 4.29m x 3.45m (14'1" x 11'4"), Front aspect double glazed bay windows, tiled fireplace, high ceiling, double radiator. Wood laminate flooring.
Reception Two: 3.53m x 3.15m (11'7" x 10'4"), Rear aspect double glazed window, double radiator, tiled fireplace, door to bathroom. Wood laminate flooring.
Downstairs Bathroom: Panel enclosed bath, low level wc, over bath shower, part tiled walls, wash hand basin, radiator, tiled floor, double glazed window.
Kitchen: 3.43m x 1.96m (11'3" x 6'5"), Wall and base units, work tops, sink unit and drainer, breakfast bar, radiator, tiled walls, tiled floor, space for fridge/freezer, oven, 4 ring gas hob with extractor above, door to conservatory extension.
Conservatory: 2.84m x 2.36m (9'4" x 7'9"), Double glazed conservatory with brick wall to one side, tiled floor.
Landing: Pull down folding ladder to fully boarded loft space which also has a Velux window. Wood laminate flooring.
Bedroom One: 4.47m x 4.39m (14'8" x 14'5"), Front aspect double glazed bay windows, original feature fireplace, built in cupboard with combi boiler, radiator.
Bedroom Two: 3.53m x 2.77m (11'7" x 9'1"), Rear aspect double glazed window, radiator, carpet, original feature fireplace.
Bedroom Three: 2.49m x 2.36m (8'2" x 7'9"), Rear aspect double glazed windows, radiator, original featured fireplace.
Rear garden: Landcsaped rear garden. Laid neatly to lawn with additional patio area. Specialist trees and plants. Private and secluded, ideal for entertaining.
Front Garden: Gated access. Hard standing front garden.
- COUNCIL TAXA payment made to your local authority in order to pay for local services like schools, libraries, and refuse collection. The amount you pay depends on the value of the property.Read more about council Tax in our glossary page.
- Band: D
- PARKINGDetails of how and where vehicles can be parked, and any associated costs.Read more about parking in our glossary page.
- Ask agent
- GARDENA property has access to an outdoor space, which could be private or shared.
- Yes
- ACCESSIBILITYHow a property has been adapted to meet the needs of vulnerable or disabled individuals.Read more about accessibility in our glossary page.
- Ask agent
Havelock Road, Harrow, HA3
NEAREST STATIONS
Distances are straight line measurements from the centre of the postcode- Harrow & Wealdstone Station0.3 miles
- Headstone Lane Station0.9 miles
- Harrow-on-the-Hill Station1.1 miles
About the agent
We are a leading estate agency established in 2016, specialising in sales and lettings in the vibrant London borough of Harrow. Our team of well-experienced professionals is dedicated to providing exceptional customer service and ensuring that your estate agency needs are met with the highest level of satisfaction.
Whether you are a first-time buyer, a seasoned investor, or simply looking for your dream home, we are here to assist you every step of the way. Our commitment to excellence
Notes
Staying secure when looking for property
Ensure you're up to date with our latest advice on how to avoid fraud or scams when looking for property online.
Visit our security centre to find out moreDisclaimer - Property reference ANDER_003196. The information displayed about this property comprises a property advertisement. Rightmove.co.uk makes no warranty as to the accuracy or completeness of the advertisement or any linked or associated information, and Rightmove has no control over the content. This property advertisement does not constitute property particulars. The information is provided and maintained by Anderson, Brown & Clarke, Harrow. Please contact the selling agent or developer directly to obtain any information which may be available under the terms of The Energy Performance of Buildings (Certificates and Inspections) (England and Wales) Regulations 2007 or the Home Report if in relation to a residential property in Scotland.
*This is the average speed from the provider with the fastest broadband package available at this postcode. The average speed displayed is based on the download speeds of at least 50% of customers at peak time (8pm to 10pm). Fibre/cable services at the postcode are subject to availability and may differ between properties within a postcode. Speeds can be affected by a range of technical and environmental factors. The speed at the property may be lower than that listed above. You can check the estimated speed and confirm availability to a property prior to purchasing on the broadband provider's website. Providers may increase charges. The information is provided and maintained by Decision Technologies Limited. **This is indicative only and based on a 2-person household with multiple devices and simultaneous usage. Broadband performance is affected by multiple factors including number of occupants and devices, simultaneous usage, router range etc. For more information speak to your broadband provider.
Map data ©OpenStreetMap contributors.




