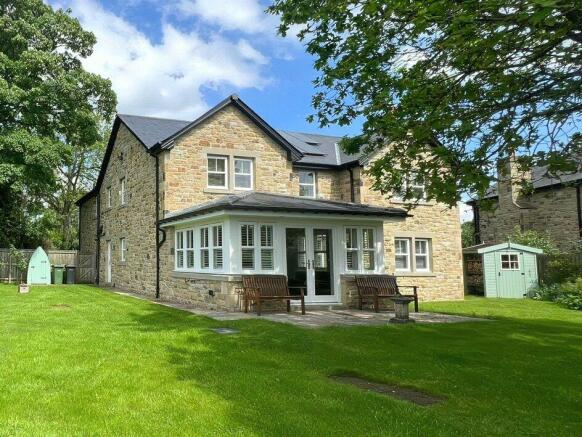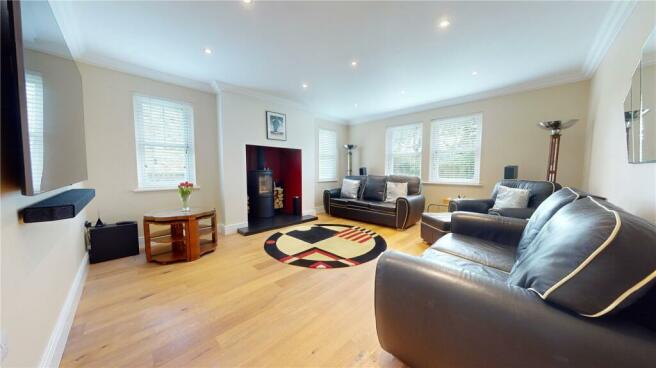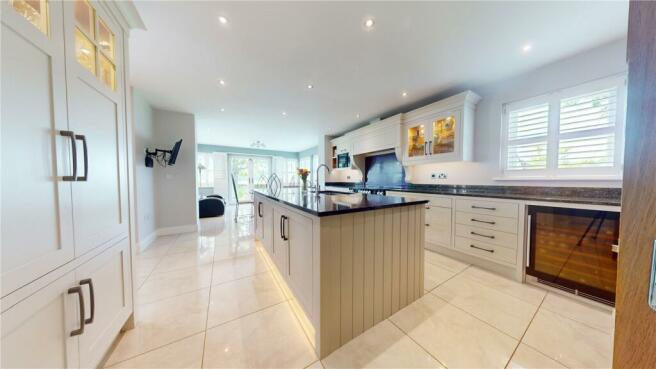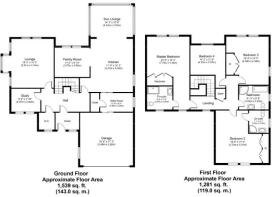
Ashness House, Humshaugh, Hexham, Northumberland, NE46

- PROPERTY TYPE
Detached
- BEDROOMS
4
- BATHROOMS
4
- SIZE
Ask agent
- TENUREDescribes how you own a property. There are different types of tenure - freehold, leasehold, and commonhold.Read more about tenure in our glossary page.
Freehold
Key features
- Detached Family Home
- Four Double Bedrooms
- Show Home Standard
- Double Garage
- Countryside Views
- EPC: Band B
- Council Tax: Band G
- Tenure: Freehold
Description
The immaculate, and substantial, accommodation briefly comprises: entrance porch opening into a grand entrance hall with downstairs cloakroom. There is the main lounge with double aspect for a light and airy feel, a well-proportioned study and an incredible kitchen/diner with sun lounge area, further family room space and a utility room with integral access to the double garage.
To the first floor, there is a galleried landing with ample storage leading to the four generous double bedrooms, fitted with a range of wardrobes and two enjoying ensuite shower rooms, as well as the family bathroom with both bath and shower.
It is worth noting Ashness House benefits from a feed-in tariff (FIT) via its solar panels which are not leased; the property has electric underfloor heating throughout the ground floor (as well as the bathrooms on the first floor) and oil-fired central heating upstairs.
Externally, the property benefits from a sizeable gravel driveway providing ample off-street parking and an incredible south-facing garden with pleasant views over the countryside.
Ashness House provides easy access to a range of amenities such as shops, countryside pubs, well-regarded schools and only five miles from Hexham, which is centrally located for commuting having excellent access to both the A69 and A68.
Viewings are highly recommended.
Entrance Hall
Entering through the front external door to the entrance porch, with uPVC double glazed window and tiled marble flooring, through to the statement entrance hall with understairs storage cupboard, staircase to first floor and access to:
Downstairs Cloakroom
With low level WC, wash hand basin with vanity unit and extractor fan, tiled marble flooring.
Study Room
2.97m x 2.4m
Adjacent is an ideal study / office area, with two uPVC double glazed windows hardwood flooring and fitted shelving.
Living Room
5m x 4.34m
A generous living room with double aspect uPVC double glazed windows providing a light and airy feel, equipped with a modern woodburning stove and hardwood flooring.
Kitchen/Diner
5.4m x 4.34m
To the right hand side features the exquisite kitchen/diner setup featuring an extensive range of modern wall and floor units with contrasting worksurfaces, including but not limited to: a microwave oven, space for electric range with integrated extractor above, integrated wine fridge, dishwasher and American-style fridge/freezer with uPVC double glazed window, spotlights and tiled marble flooring throughout.
Sun Room
4.34m x 3.25m
The open plan kitchen/diner leads nicely into the sun lounge with multi-aspect surrounding double glazed windows, French-style double doors to rear garden and ample space for a dining or lounge setup.
Dining Room
3.58m x 3m
The kitchen/diner further leads to a separated, yet open, dining room space which could effortlessly double up as a convenient family room.
Utility Room
3.35m x 2m
Adjacent to the kitchen/diner is the ideal utility room providing plumbing for washing machine and space for further appliances, as well as a handy storage cupboard, with double access to both the rear garden and the integral double garage to the front.
Landing
Up the central staircase from the entrance hall leads to the galleried landing, fitted nicely with a pleasant skylight as well as uPVC double glazing. The landing features the airing cupboard, double central heating radiator and carpet flooring, with access to:
Bedroom One
7.77m x 4.4m
To the right hand side of the landing features the incredible master suite with generous double+ master bedroom with an excellent range of fitted wardrobes, double aspect uPVC double glazing, two double central heating radiators, carpet flooring, spotlights and access to:
Ensuite (1)
2.67m x 2.34m
The master suite features a sizeable ensuite shower room; set up as a wet room with walk-in shower, low level WC and wash hand basin with vanity; heated towel rail, uPVC double glazed privacy window, tiled walls and flooring.
Bedroom Two
5.72m x 5.3m
Sat above the garage features the second bedroom suite with double+ bedroom and a range of fitted wardrobes, uPVC double glazing, double central heating radiator and carpet flooring, with access to:
Ensuite (2)
2.3m x 2m
The second ensuite features a low level WC, corner shower and wash hand basin with vanity; heated towel rail, splashback tiling, uPVC double glazed privacy window and tiled flooring.
Family Bathroom
3.02m x 2.44m
A generous family bathroom with both freestanding bathtub and corner shower unit, low level WC, wash hand basin with vanity, half-tiled walls, uPVC double glazed privacy window, spotlights and tiled flooring.
Bedroom Three
4.37m x 4.34m
The south side of the property features the two remaining bedrooms; to the right hand side is a further generous double+ bedroom with fitted wardrobes, double central heating radiator, uPVC double glazed windows and carpet flooring.
Bedroom Four
4.32m x 3.58m
The final bedroom to the left, while easily fitting a double bed, may be excellently positioned to be used as a dressing room as currently contains freestanding wardrobes (which can be removed upon request), with double central heating radiator, uPVC double glazed window and carpet flooring.
External
Externally, the property benefits from a sizeable gravel driveway providing ample off-street parking and an incredible south-facing garden, mainly laid-to-lawn and privately secured, with pleasant views over the countryside.
EPC
Band B.
Council Tax
Band G.
Tenure
Freehold.
Material Information
The following information should be read and considered by any potential buyers prior to making a transactional decision. The information above has been provided by the seller and has not yet been verified at the point of producing this material. There may be more information related to the sale of this property that can be made available to any potential buyer. We have been advised by the seller the property has oil central heating, mains electricity, mains drainage and does have a water meter; it is of traditional construction to the area. There is no electric car charger currently present. Given the North East's history, the mines and minerals are expected - please rely on the results of your searches for any further information. Ashness House has the benefit of a right of way granted by a conveyance dated 18th March 1965 which allows access over and along the road to the North. The maximum speed for Broadband in the area can be shown by inputting the postcode via (truncated)
Brochures
Particulars- COUNCIL TAXA payment made to your local authority in order to pay for local services like schools, libraries, and refuse collection. The amount you pay depends on the value of the property.Read more about council Tax in our glossary page.
- Band: G
- PARKINGDetails of how and where vehicles can be parked, and any associated costs.Read more about parking in our glossary page.
- Yes
- GARDENA property has access to an outdoor space, which could be private or shared.
- Yes
- ACCESSIBILITYHow a property has been adapted to meet the needs of vulnerable or disabled individuals.Read more about accessibility in our glossary page.
- Ask agent
Ashness House, Humshaugh, Hexham, Northumberland, NE46
NEAREST STATIONS
Distances are straight line measurements from the centre of the postcode- Hexham Station4.3 miles
- Corbridge Station6.3 miles
- Haydon Bridge Station6.4 miles
About the agent
Industry affiliations



Notes
Staying secure when looking for property
Ensure you're up to date with our latest advice on how to avoid fraud or scams when looking for property online.
Visit our security centre to find out moreDisclaimer - Property reference RHP240155. The information displayed about this property comprises a property advertisement. Rightmove.co.uk makes no warranty as to the accuracy or completeness of the advertisement or any linked or associated information, and Rightmove has no control over the content. This property advertisement does not constitute property particulars. The information is provided and maintained by Red Hot Property, Hexham. Please contact the selling agent or developer directly to obtain any information which may be available under the terms of The Energy Performance of Buildings (Certificates and Inspections) (England and Wales) Regulations 2007 or the Home Report if in relation to a residential property in Scotland.
*This is the average speed from the provider with the fastest broadband package available at this postcode. The average speed displayed is based on the download speeds of at least 50% of customers at peak time (8pm to 10pm). Fibre/cable services at the postcode are subject to availability and may differ between properties within a postcode. Speeds can be affected by a range of technical and environmental factors. The speed at the property may be lower than that listed above. You can check the estimated speed and confirm availability to a property prior to purchasing on the broadband provider's website. Providers may increase charges. The information is provided and maintained by Decision Technologies Limited. **This is indicative only and based on a 2-person household with multiple devices and simultaneous usage. Broadband performance is affected by multiple factors including number of occupants and devices, simultaneous usage, router range etc. For more information speak to your broadband provider.
Map data ©OpenStreetMap contributors.





