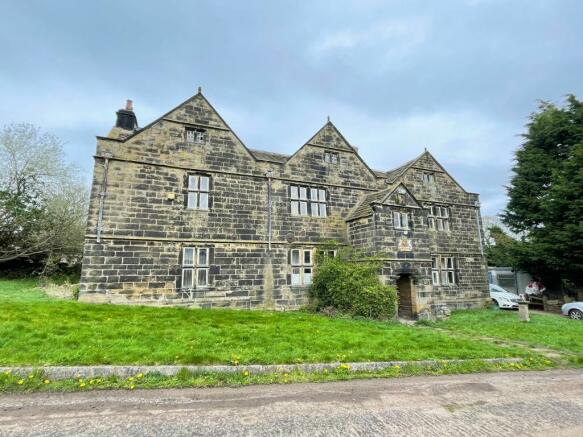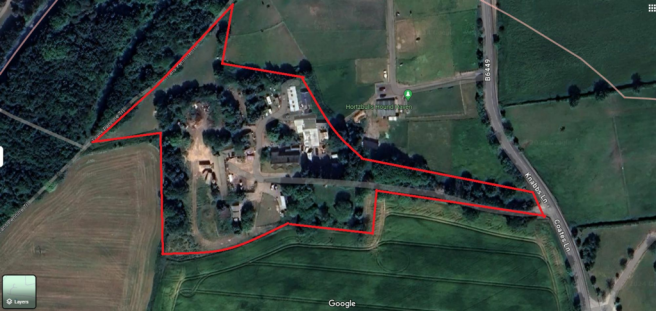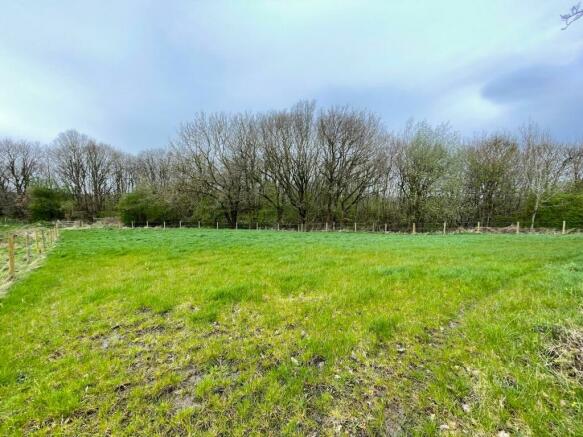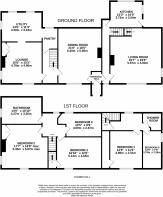Knabbs Hall Farm, Knabbs Lane, Silkstone Common

- PROPERTY TYPE
Farm House
- BEDROOMS
5
- BATHROOMS
3
- SIZE
Ask agent
- TENUREDescribes how you own a property. There are different types of tenure - freehold, leasehold, and commonhold.Read more about tenure in our glossary page.
Freehold
Description
***WE OFFER THIS PROPERTY FOR SALE BY THE BEST AND FINAL OFFERS METHOD. ALL BIDS TO BE SUBMITTED IN WRITING TO OUR PENISTONE OFFICE NO LATER THAN 12 NOON ON 28th of August 2024***
A TRULY UNIQUE GRADE TWO STAR LISTED HALL LOCATED IN THIS STUNNING LOCATION SURROUNDED BY BEAUTIFUL COUNTRYSIDE SITTING IN IT’S OWN LAND OF APPROXIMATELY FIVE ACRES, COMPLETE WITH NUMEROUS OUTBUILDINGS INCLUDING STONE BARNS WHICH MAY OFFER FUTURE POTENTIAL FOR ADDITIONAL DEVELOPMENT, GIVING NECESSARY PLANNING AND CONSENT. Having been owned by the same family for more than 100 years displaying codes of arms with the date 1674, a fantastic opportunity has arisen to purchase this lovely period home, which would benefit from some modernisation. Ideally situated in this highly regarding village with excellent commuter links including train station and schooling. This offers unrivalled potential with viewing being simply a must to fully appreciate.
ENTRANCE
Entrance gained via period timber door into entrance hallways with ceiling light, part wood cladding, access to the following.
INNER HALL
With timber single glazed twin mullion windows to the front, timber door then opens through to the living room.
LIVING ROOM
An excellently proportioned principal reception space of supreme grandeur with ornate cornicing and timber cladding, keeping with the period, there are three timber single glazed mullion windows to the front, the main focal point being a multi fuel stove sat within ornate surround. There is ceiling light and staircase which rises to first floor, timber door opens through to inner hallway with access to the cellar via door, further door leads through to kitchen.
KITCHEN
With a range of wall and base units, worktops, tile splash backs and part cladding to walls, there is space for a cooker, stainless steel sink, windows to two elevations and timber door giving access out. There is ceiling strip light, plumbing for a washing machine and space for further appliances.
DINING ROOM
Back from entrance hallway open door through to dining room, an impressive dining room with focal point being an ornate fireplace, there is ceiling light part cladding to walls, a fitted banquet bench, a bank of mullion windows to the front, door then leads through to further inner hallway with staircase rising to first floor further door through to lounge.
LOUNGE
An additional flexible reception space, windows to two elevations built in cupboards and fireplace, there is part wood paneling with a stone flagged floor, door leads through to utility.
UTILITY
Former kitchen, this now has flexibility for usage and has a Belfast style sink with chrome taps, with windows to two elevations and door giving access out, further door leads through to pantry.
PANTRY
Granted access through the inner hallway with part wood cladding and windows to the rear.
FIRST FLOOR LANDING
First floor is access via two separate staircases, from living room staircase rises and turns to first floor landing with mullion windows to the rear, ceiling light, here we gain access to the following.
BEDROOM ONE
Double bedroom with mullion windows and ceiling light.
BEDROOM FIVE
Double bedroom with mullion windows to the side and ceiling light.
SHOWER ROOM
Comprising a three piece white suite in the form of close coupled W.C, basin sat withing vanity unit with chrome mixer tap over and shower enclosure with mains fed shower within.
SECOND LANDING
The other part of upstairs is accessed by separate staircase, which in turn leads to landing space with ceiling light and window to the rear and access to the following.
BEDROOM ONE
Front facing double bedroom with windows to two elevations, ornate fireplace and built in cupboards, there is also ceiling light.
BEDROOM TWO
Double bedroom with ceiling light and mullion windows to front.
BEDROOM THREE
Double bedroom with ceiling light and mullion window to the rear.
HOUSE BATHROOM
Comprising a three piece white suite in the form of low leveled W.C, pedestal basin with chrome taps and bath with chrome taps, there is ceiling light, exposed timbers and windows to the side.
ATTIC
Accessed from the second landing via a hatch, the attic is of great proportions and if conditioned properly could provide further storage space or even scope for development giving the necessary planning and consents. There are three windows facing the front.
OUTSIDE
The property is accessed via gated, private driveway and sits in it’s own land approximately four and a half acres, incorporated in the grounds are numerous stone outbuildings including grade one listed barns many with clumber Bain made stones from the seventeenth century. In addition to the numerous outbuildings, storage spaces and stables, numerous paddock areas fully enjoying this gorgeous rural location with beautiful scenery all around with direct access to the trans Pennine trail. THE VENDOR HAS INFORMED US THAT THERE IS A PUBLIC FOOTPATH CROSSING THROUGH THE PROPERTY. PLEASE CONTACT US FOR FURTHER DETAILS. ***WE ARE INFORMED THAT THE LARGE BARN IS NOT A LISTED BUILDING***
Brochures
Brochure 1- COUNCIL TAXA payment made to your local authority in order to pay for local services like schools, libraries, and refuse collection. The amount you pay depends on the value of the property.Read more about council Tax in our glossary page.
- Ask agent
- LISTED PROPERTYA property designated as being of architectural or historical interest, with additional obligations imposed upon the owner.Read more about listed properties in our glossary page.
- Listed
- PARKINGDetails of how and where vehicles can be parked, and any associated costs.Read more about parking in our glossary page.
- Yes
- GARDENA property has access to an outdoor space, which could be private or shared.
- Yes
- ACCESSIBILITYHow a property has been adapted to meet the needs of vulnerable or disabled individuals.Read more about accessibility in our glossary page.
- Ask agent
Energy performance certificate - ask agent
Knabbs Hall Farm, Knabbs Lane, Silkstone Common
NEAREST STATIONS
Distances are straight line measurements from the centre of the postcode- Silkstone Common Station0.3 miles
- Dodworth Station1.7 miles
- Penistone Station2.3 miles
About the agent
Simon Blyth Estate Agents enjoy an established reputation for handling a diverse range of residential property from all seven of their well located offices. The offices each cover a wide local area extending to 1500 square miles including both urban and rural property, whilst in the main remaining within commuting access of the M1/A1/M62 northern motorway network and important Yorkshire centres.
Each office will happily provide information regarding properties held by its sister offices
Industry affiliations



Notes
Staying secure when looking for property
Ensure you're up to date with our latest advice on how to avoid fraud or scams when looking for property online.
Visit our security centre to find out moreDisclaimer - Property reference d1910172-92e2-491e-9c68-49dd559eed5c. The information displayed about this property comprises a property advertisement. Rightmove.co.uk makes no warranty as to the accuracy or completeness of the advertisement or any linked or associated information, and Rightmove has no control over the content. This property advertisement does not constitute property particulars. The information is provided and maintained by Simon Blyth, Penistone. Please contact the selling agent or developer directly to obtain any information which may be available under the terms of The Energy Performance of Buildings (Certificates and Inspections) (England and Wales) Regulations 2007 or the Home Report if in relation to a residential property in Scotland.
*This is the average speed from the provider with the fastest broadband package available at this postcode. The average speed displayed is based on the download speeds of at least 50% of customers at peak time (8pm to 10pm). Fibre/cable services at the postcode are subject to availability and may differ between properties within a postcode. Speeds can be affected by a range of technical and environmental factors. The speed at the property may be lower than that listed above. You can check the estimated speed and confirm availability to a property prior to purchasing on the broadband provider's website. Providers may increase charges. The information is provided and maintained by Decision Technologies Limited. **This is indicative only and based on a 2-person household with multiple devices and simultaneous usage. Broadband performance is affected by multiple factors including number of occupants and devices, simultaneous usage, router range etc. For more information speak to your broadband provider.
Map data ©OpenStreetMap contributors.




