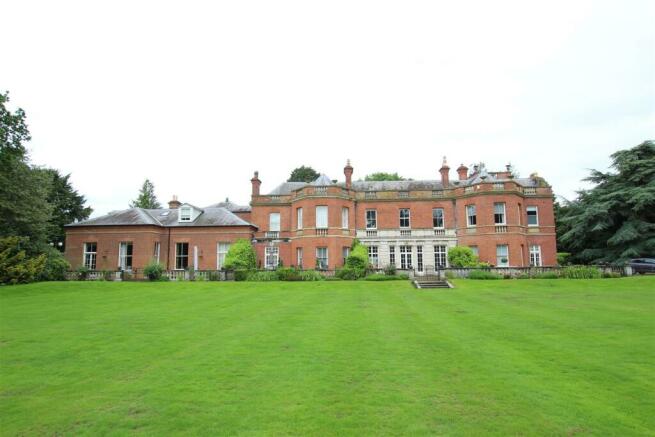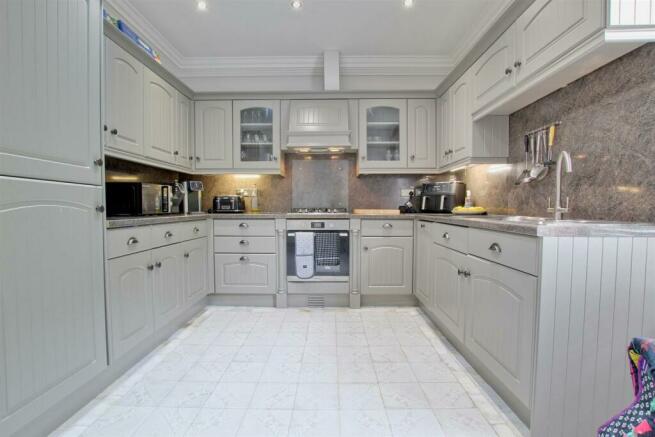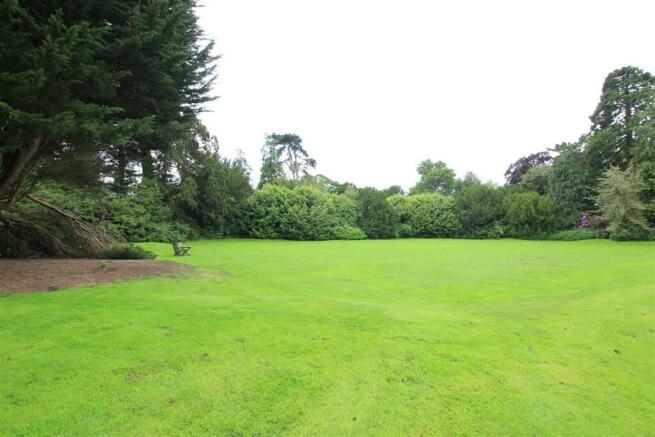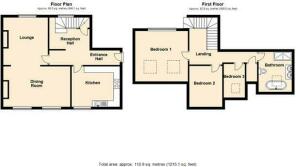
Redwood Drive, Brandesburton, Driffield

- PROPERTY TYPE
Apartment
- BEDROOMS
3
- BATHROOMS
1
- SIZE
Ask agent
Key features
- Exclusive Setting
- Beautifully Appointed Accommodation
- Lounge & Dining Room
- Breakfast Kitchen
- Stunning Modern Bathroom
- Study / Bed 3
- Set within Delightful Grounds
- Former Country House
- Energy Rating - D
Description
Location - Brandesburton Hall is located on Redwood Drive which leads off Oak Tree Way from Mill Lane.
Brandesburton itself is a well regarded North Holderness village which lies just off the main A165 Hull to Bridlington road. The village has a parish population of around 1522 (2011 census) and is convenient for access to the city of Hull (about 15 miles), the market towns of Beverley (about 8 miles) and Driffield (about 10 miles), as well as the East Yorkshire coast. The village is served by local shops, two public houses, a Chinese restaurant & take-away, it's own primary/junior school and a number of recreational facilities including an 18 hole golf course.
Accommodation - The Grade 2 listed accommodation has mains gas central heating from a modern combi boiler, and is arranged as follows:
Communal Entrance - Leading directly from the car park at the rear of the building with intercom entry and a dog-leg staircase leading to the apartment.
Private Entrance Hallway - 1.14m widening to 2.95m x 5.46m overal (3'9 wideni - With a front entrance door incorporating stained glass feature window, wall-mounted intercom system, dog-leg staircase leading off incorporating a storage cupboard under, ceiling cornice and one central heating radiator. The hallway could easily provide a useful additional office area.
Lounge - 3.56m x 3.81m (11'8 x 12'6) - Cast iron basket grate set on an ornate tiled inset with granite hearth and bespoke feature surround, sliding sash window to the side, downlighting, ceiling cornice, one central heating radiator and open square to:
Dining Room - 3.28m x 5.28m (10'9 x 17'4) - Two sash windows to the front incorporating bespoke fitted blinds, bespoke fitted cupboards incorporating display shelving and lighting, and one central heating radiator.
Breakfast Kitchen - 3.78m x 3.15m (12'5 x 10'4) - With a good range of fitted base and wall units incorporating contrasting worksurfaces and matching splashbacks with an inset stainless steel sink unit. Gas hob with extractor hood over, integrated fridge freezer and dishwasher, ceiling cornice, ceramic tiled floor covering, sliding sash window with bespoke fitted blind and one central heating radiator.
Second Floor -
Landing - Part galleried with a feature sash window and double glazed rooflight, downlighting to the ceiling, a built-in cupboard housing a modern Ideal central heating boiler and incorporating plumbing for an automatic washing machine.
Bedroom 1 - 4.04m x 3.96m (13'3 x 13') - Two rooflights and window to the side elevation, one central heating radiator.
Bedroom 2 - 2.62m x 3.28m (8'7 x 10'9) - Feature arched window incorporating a deep sill and one central heating radiator.
Office / Bed 3 - 1.65m x 2.69m (5'5 x 8'10) - With a double glazed rooflight, fitted desk and one central heating radiator.
Bathroom / Wc - 2.67m x 3.18m (8'9 x 10'5) - Recently refitted with a stunning suite incorporating a large independent walk-in shower, a twin ended bath with mixer taps and hand shower, vanity unit incorporating twin circular sinks with vanity mirrors above, concealed cistern/WC. Part tiling to the walls, downlighting to the ceiling and a towel radiator.
Outside - The property sits in extensive gardens extending to approximately 4 acres with communal use exclusively to the owners of apartments within Brandesburton Hall. These include woodland, formal lawns and plenty of parking along with visitor parking.
Tenure - The property is held on a 999 year lease from 2007. The lease costs for 2024/25 are £5,500 per annum. This includes buildings insurance, maintenance of the common areas, provision for additional maintenance along with the extensive grounds being tended to.
Council Tax Band - The council tax band for the property is band D.
Brochures
Redwood Drive, Brandesburton, DriffieldBrochure- COUNCIL TAXA payment made to your local authority in order to pay for local services like schools, libraries, and refuse collection. The amount you pay depends on the value of the property.Read more about council Tax in our glossary page.
- Band: D
- PARKINGDetails of how and where vehicles can be parked, and any associated costs.Read more about parking in our glossary page.
- Yes
- GARDENA property has access to an outdoor space, which could be private or shared.
- Yes
- ACCESSIBILITYHow a property has been adapted to meet the needs of vulnerable or disabled individuals.Read more about accessibility in our glossary page.
- Ask agent
Redwood Drive, Brandesburton, Driffield
NEAREST STATIONS
Distances are straight line measurements from the centre of the postcode- Arram Station5.1 miles
About the agent
Established in 1993 and with a network of 6 residential sales and lettings offices our company has been successfully providing a high quality professional service to clients since that time.
Notes
Staying secure when looking for property
Ensure you're up to date with our latest advice on how to avoid fraud or scams when looking for property online.
Visit our security centre to find out moreDisclaimer - Property reference 33132772. The information displayed about this property comprises a property advertisement. Rightmove.co.uk makes no warranty as to the accuracy or completeness of the advertisement or any linked or associated information, and Rightmove has no control over the content. This property advertisement does not constitute property particulars. The information is provided and maintained by Quick & Clarke, Hornsea. Please contact the selling agent or developer directly to obtain any information which may be available under the terms of The Energy Performance of Buildings (Certificates and Inspections) (England and Wales) Regulations 2007 or the Home Report if in relation to a residential property in Scotland.
*This is the average speed from the provider with the fastest broadband package available at this postcode. The average speed displayed is based on the download speeds of at least 50% of customers at peak time (8pm to 10pm). Fibre/cable services at the postcode are subject to availability and may differ between properties within a postcode. Speeds can be affected by a range of technical and environmental factors. The speed at the property may be lower than that listed above. You can check the estimated speed and confirm availability to a property prior to purchasing on the broadband provider's website. Providers may increase charges. The information is provided and maintained by Decision Technologies Limited. **This is indicative only and based on a 2-person household with multiple devices and simultaneous usage. Broadband performance is affected by multiple factors including number of occupants and devices, simultaneous usage, router range etc. For more information speak to your broadband provider.
Map data ©OpenStreetMap contributors.





