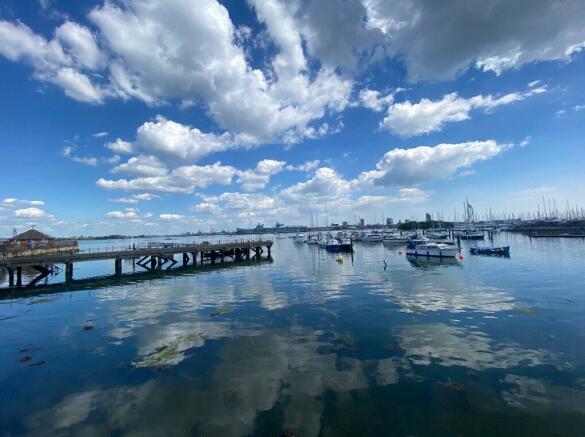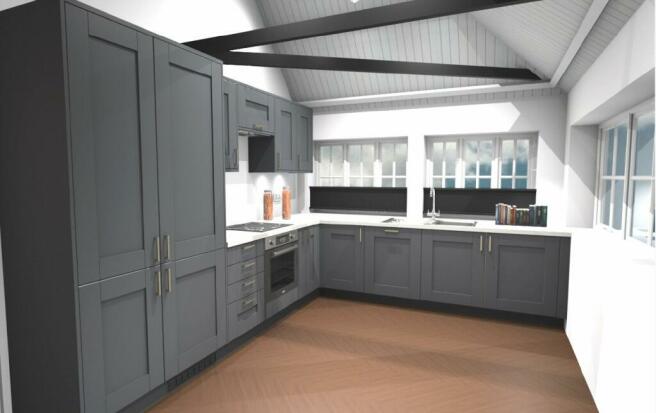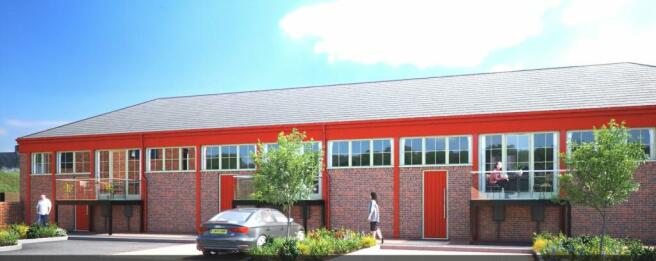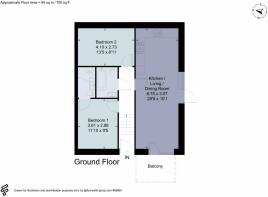
Canary Yard, Priddys Peninsula, Off Searle Drive, Gosport, PO12

- PROPERTY TYPE
Mews
- BEDROOMS
2
- BATHROOMS
2
- SIZE
668 sq ft
62 sq m
- TENUREDescribes how you own a property. There are different types of tenure - freehold, leasehold, and commonhold.Read more about tenure in our glossary page.
Freehold
Key features
- Expansive views from private balcony, garden and open plan kitchen & living room
- Vaulted ceilings with exposed industrial beams
- En suite to main bedroom
- 10 year guarantee
- ready to reserve now
- 2 allocated parking spaces
Description
Description
Nestled within the historic landscape of Priddy's Hard, Canary Yard and Cordite Way stand as the culmination of a transformative journey, marking the final phase of redevelopment for the former Ordnance yard. Dating back to the late eighteenth century, this area's significance emerged from the need to relocate gunpowder away from central Portsmouth, recognising the potential hazards it posed. Thus began a storied history of industry and innovation, overseen by the Board of Ordnance and evolving alongside advancements in munitions technology.
Despite the passage of time and the gradual erosion of much of the original site, resilient structures and landmarks endure, standing as enduring testaments to its heritage. Among these relics are the Shell Filling Rooms, sheltered within Grade 2 listed blast walls, which have found new purpose in the form of traverse-style detached homes. Seamlessly integrated between these formidable structures, these homes symbolise the transition of the site from a Royal Ordnance Yard to a contemporary residential enclave.
As Canary Yard and Cordite Way near completion, they represent the final touch in the rejuvenation of this unique development. These homes epitomise sustainability, boasting low carbon footprints and energy-efficient designs tailored for the demands of the twenty-first century. With cutting-edge features and a commitment to environmental responsibility, this development not only honours the rich legacy of Priddy's Hard but also paves the way for a vibrant, modern community rooted in the echoes of its past
Square Footage: 668 sq ft
Additional Info
Specification:
Kitchen:
• Features a sleek, contemporary range of units available in forest green, gloss white, deep blue or stone grey. All are paired with complementary handle designs and finishes.
• Complemented by a quartz worktop with an undermounted sink.
• Includes a convenient breakfast bar peninsula unit. (detached units only)
• Equipped with integrated appliances from "NEFF" including a fridge freezer, dishwasher, oven, and induction hob.
• Houses are equipped with an integrated microwave, while maisonettes feature an integrated washer dryer.
• Tiling/glass splashback options available; please specify.
• Flooring finish customisable, Hardwood, Premium carpets.
• Utility rooms provide ample space and plumbing for washing machine and tumble dryer installations.
Cloakroom, Bath, and Shower Rooms:
• Houses are equipped with a modern selection of sanitaryware from Geberit, while maisonettes offer a more classic range from Burlington Bathrooms
• En suites feature tiled and glazed shower units, providing a sleek and functional design.
• Family bathrooms boast a shower over the bath configuration for convenience and versatility.
• Flooring in both en suites and family bathrooms can be customised with a "Porcelanosa" or vinyl tiled finish.
• Tiling options for wet areas are available, with choices ranging from half height to full height; please specify your preference.
General Finish:
• Living rooms and study areas are furnished with a durable hard finish floor from Encore Rigid Loc. Ensuring both style and resilience.
• Bedroom, landing, and staircase areas are carpeted for comfort and warmth (Choice subject to stage of construction).
• All properties are Cat 4 compliant and prepped for fibre broadband connectivity.
Outside:
• Private gardens for Quick Fire House and maisonettes 1 & 4 feature lush lawns and appropriate patio areas for outdoor enjoyment.
• Balconies are outfitted with glass frontages, providing safety and unobstructed views.
• Each property includes two allocated parking spaces situated in the under crofts of Cordite Way.
• All properties have a provision for EV charging to be added
• Enjoy peace of mind with a 10-year warranty provided by Build Zone.
• The development is nestled within beautifully landscaped natural grounds and secured by private electric gates.
This development not only boasts strong historic credentials but is also meticulously crafted with an eye towards the future. Each detached house is designed with a fabric-first approach to insulation, ensuring optimal energy efficiency. Furthermore, the integration of ample PV panels on the roof, linked to a sophisticated WondrWall AI Home Management system, along with a battery installation to store surplus solar energy, underscores its commitment to sustainability.
Inside, residents enjoy the comfort of infrared heating panels and a state-of-the-art hot water cylinder, enhanced with AI technology. This ensures a constant supply of hot water tailored to individual preferences, providing a seamless and efficient living experience.
Brochures
Web Details- COUNCIL TAXA payment made to your local authority in order to pay for local services like schools, libraries, and refuse collection. The amount you pay depends on the value of the property.Read more about council Tax in our glossary page.
- Band: TBC
- PARKINGDetails of how and where vehicles can be parked, and any associated costs.Read more about parking in our glossary page.
- Yes
- GARDENA property has access to an outdoor space, which could be private or shared.
- Yes
- ACCESSIBILITYHow a property has been adapted to meet the needs of vulnerable or disabled individuals.Read more about accessibility in our glossary page.
- Ask agent
Energy performance certificate - ask agent
Canary Yard, Priddys Peninsula, Off Searle Drive, Gosport, PO12
NEAREST STATIONS
Distances are straight line measurements from the centre of the postcode- Portsmouth Harbour Station1.1 miles
- Portsmouth & Southsea Station1.7 miles
- Fratton Station2.5 miles
About the agent
Why Savills
With over 160 years of experience, over 600 offices globally - including 130 in the UK, and thousands of potential buyers and tenants on our database, we'll make sure your property gets in front of the right people. And once you’ve sold your property, we’re here to help you move on to the next stage of your journey.
Outstanding property
Whether buying or renting a house, flat, country estate or waterside property, our experts make it their busin
Notes
Staying secure when looking for property
Ensure you're up to date with our latest advice on how to avoid fraud or scams when looking for property online.
Visit our security centre to find out moreDisclaimer - Property reference SOD240044. The information displayed about this property comprises a property advertisement. Rightmove.co.uk makes no warranty as to the accuracy or completeness of the advertisement or any linked or associated information, and Rightmove has no control over the content. This property advertisement does not constitute property particulars. The information is provided and maintained by Savills New Homes, South Coast. Please contact the selling agent or developer directly to obtain any information which may be available under the terms of The Energy Performance of Buildings (Certificates and Inspections) (England and Wales) Regulations 2007 or the Home Report if in relation to a residential property in Scotland.
*This is the average speed from the provider with the fastest broadband package available at this postcode. The average speed displayed is based on the download speeds of at least 50% of customers at peak time (8pm to 10pm). Fibre/cable services at the postcode are subject to availability and may differ between properties within a postcode. Speeds can be affected by a range of technical and environmental factors. The speed at the property may be lower than that listed above. You can check the estimated speed and confirm availability to a property prior to purchasing on the broadband provider's website. Providers may increase charges. The information is provided and maintained by Decision Technologies Limited. **This is indicative only and based on a 2-person household with multiple devices and simultaneous usage. Broadband performance is affected by multiple factors including number of occupants and devices, simultaneous usage, router range etc. For more information speak to your broadband provider.
Map data ©OpenStreetMap contributors.





