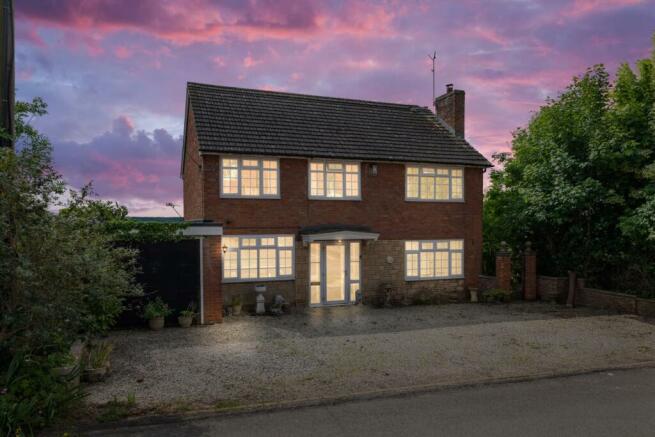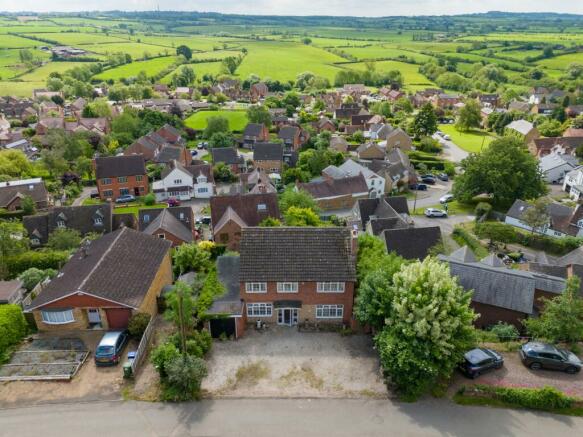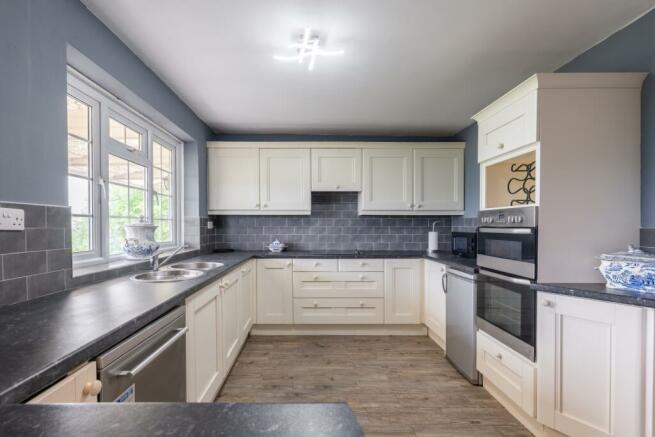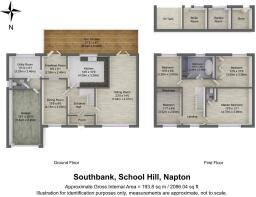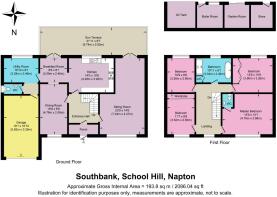School Hill, Napton, Warwickshire, CV47

- PROPERTY TYPE
Detached
- BEDROOMS
4
- BATHROOMS
2
- SIZE
Ask agent
- TENUREDescribes how you own a property. There are different types of tenure - freehold, leasehold, and commonhold.Read more about tenure in our glossary page.
Freehold
Key features
- Four double bedrooms
- Two reception rooms
- Master bedroom with ensuite WC
- Large terrace with south-facing views
- Kitchen with breakfast room
- Separate utility room
- Integrated single garage
- Driveway parking for several vehicles
- Tiered, south-facing garden
- Desirable village location
Description
Introducing this grand, double-fronted family home situated in a prime location at the top of School Hill in Napton. Did we mention the views?
This home briefly comprises four double bedrooms, a master with ensuite WC/cloakroom and two reception rooms. The family bathroom features a roll-top bath and a double walk-in shower. At every opportunity, there are unrivalled southerly views to take full advantage of the rolling countryside vista.
The property is in need of some cosmetic modernisation throughout but provides prospective buyers with a unique opportunity to claim one of the local area's prime plot locations. Are you ready to return this grand dame of a home back to its full and spectacular glory?
Additional details can be found below; don't hesitate to get in touch if you have any questions or would like to book a viewing.
What more can be said about the location of this home, it really needs to be seen to be fully appreciated. The historic village of Napton is one of South Warwickshire's most sought-after locations. Benefiting from its elevated position there are spectacular views on offer from all directions. Our home is within walking distance to the village store and post office as well as the social club and village pub not much further away. Napton even benefits from its own, award-winning cidery. An idyllic village location to call home.
Are you ready to call it your next home; don't delay in booking your viewing today, call now 24/7 on to avoid disappointment.
The property is offered as FREEHOLD with no associated service or maintenance charges.
Please note, all dimensions are approximate/maximums and should not be relied upon for the purposes of floor coverings.
Approach
As we climb School Hill from the very heart of the village, we find our home nestled at the very apex of the road. A large, graveled driveway provides ample parking for multiple vehicles. The home is presented in a Neo-Georgian style with a double-fronted aspect. A smart porch provides access via the front door.
Entrance Hall
Stepping through the front door and into the generous hallway, we get an instant feel for the grandeur of the home. A sweeping staircase to our right-hand side provides access to the first floor. A wood-style porcelain tiled floor stretches toward the back of the home and here we catch our first glimpse of what will become a signature theme; the impressive view that entices us to explore further.
Dining Room
4.78m x 2.59m - 15'8" x 8'6"
To our left, as we make our way down the hall, is the formal dining room. Here we can imagine dinner parties being thrown or simply a family meal. The room has been smartly designed with large windows to the front aspect but also an open hatch that not only provides another glimpse of that view but also a useful serving pass directly into the kitchen/breakfast room.
Sitting Room
7.24m x 4.27m - 23'9" x 14'0"
One of the highlights of the home. This room spans from the front to the very rear of the home. With a decorative wrought iron fireplace surrounded by a tiled and mahogany mantlepiece as a fitting centrepiece that matches the opulent potential of this space. To the other end are French doors, flooding the room with light and enabling you to drink in the view. What a space this could be.
Kitchen
4.28m x 3.26m - 14'1" x 10'8"
Set to the rear of the home, the impressive kitchen is a welcome modern addition to the classical features of this home. Cream modern, shaker-style wall and floor cabinets are matched with a smart metro-tiled backsplash. Integrated appliances include a double electric oven and electric hob as well as a double stainless-steel sink. There is space provided for a free-standing dishwasher and under-counter fridge.
Breakfast Room
2.59m x 2.46m - 8'6" x 8'1"
Adjacent to the kitchen is a useful breakfast room with a breakfast bar and double French doors that open out onto the balcony.
Utility Room
3.29m x 2.46m - 10'10" x 8'1"
Across from the breakfast room is a separate utility room. With wall and floor cabinets and space for a washing machine and tumble dryer. (Sink?). A useful space, separate from the kitchen.
Cloakroom
Beyond the utility is a downstairs cloakroom with WC and hand basin adjacent to the rear door to the garage.
Terrace
9.74m x 2.62m - 31'11" x 8'7"
The signature of the home and one where many happy celebrations have taken place and with views like this, why not? The perfect place for a morning coffee, a spot of breakfast or an evening meal as you wait for the spectacular sunset over the south Warwickshire countryside.
Master Bedroom with Ensuite
4.79m x 3.98m - 15'9" x 13'1"
Heading upstairs and to the front of the home is the master bedroom. A generously sized room with views to the front aspect. This room includes an ensuite cloakroom complete with WC and hand basin.
Bedroom Two
3.52m x 2.6m - 11'7" x 8'6"
Across the hallway from the master and again with views to the front aspect, another good-sized double with integrated wardrobe space.
Bedroom Three
3.26m x 2.6m - 10'8" x 8'6"
Heading towards the back of the building is the third of our double bedrooms. This one benefitting from views to the rear.
Bedroom Four
3.8m x 3.26m - 12'6" x 10'8"
The final bedroom is again a good-sized double with space for free-standing wardrobe furniture.
Bathroom
3.34m x 2.46m - 10'11" x 8'1"
The bathroom space is a luxurious space. Grey floor and wall tiles are set off against an impressive roll-top bathtub. The bathroom is spacious enough for a double walk-in shower. A large signature window leaves you able to admire the unobstructed sky views whilst relaxing in the tub. Heaven.
Garden Store/ Sunroom/ Boiler Room
Immediately below the terrace is a series of small rooms that make up the oil tank storage and boiler room, a useful workshop or storage space and a garden room complete with patio doors. There is also a further room that could be used for additional garden storage.
Garage
5.82m x 3.29m - 19'1" x 10'10"
The home benefits from an integrated single garage with power and lighting and is accessible to the rear of the home as well as the up-and-over door to the front.
Garden
A hidden oasis, set into the side of the hill, the garden features two separate tiered levels. The higher tier comprises a lawned area and rose bushes. There are stairways on either side of the home that provide access back up to the front of the property and the driveway.
- COUNCIL TAXA payment made to your local authority in order to pay for local services like schools, libraries, and refuse collection. The amount you pay depends on the value of the property.Read more about council Tax in our glossary page.
- Band: F
- PARKINGDetails of how and where vehicles can be parked, and any associated costs.Read more about parking in our glossary page.
- Yes
- GARDENA property has access to an outdoor space, which could be private or shared.
- Yes
- ACCESSIBILITYHow a property has been adapted to meet the needs of vulnerable or disabled individuals.Read more about accessibility in our glossary page.
- Ask agent
School Hill, Napton, Warwickshire, CV47
NEAREST STATIONS
Distances are straight line measurements from the centre of the postcode- Leamington Spa Station9.5 miles
About the agent
EweMove, Covering West Midlands
Cavendish House Littlewood Drive, West 26 Industrial Estate, Cleckheaton, BD19 4TE

EweMove are one of the UK's leading estate agencies thanks to thousands of 5 Star reviews from happy customers on independent review website Trustpilot. (Reference: November 2018, https://uk.trustpilot.com/categories/real-estate-agent)
Our philosophy is simple: the customer is at the heart of everything we do.
Our agents pride themselves on providing an exceptional customer experience, whether you are a vendor, landlord, buyer or tenant.
EweMove embrace the very latest techn
Notes
Staying secure when looking for property
Ensure you're up to date with our latest advice on how to avoid fraud or scams when looking for property online.
Visit our security centre to find out moreDisclaimer - Property reference 10430547. The information displayed about this property comprises a property advertisement. Rightmove.co.uk makes no warranty as to the accuracy or completeness of the advertisement or any linked or associated information, and Rightmove has no control over the content. This property advertisement does not constitute property particulars. The information is provided and maintained by EweMove, Covering West Midlands. Please contact the selling agent or developer directly to obtain any information which may be available under the terms of The Energy Performance of Buildings (Certificates and Inspections) (England and Wales) Regulations 2007 or the Home Report if in relation to a residential property in Scotland.
*This is the average speed from the provider with the fastest broadband package available at this postcode. The average speed displayed is based on the download speeds of at least 50% of customers at peak time (8pm to 10pm). Fibre/cable services at the postcode are subject to availability and may differ between properties within a postcode. Speeds can be affected by a range of technical and environmental factors. The speed at the property may be lower than that listed above. You can check the estimated speed and confirm availability to a property prior to purchasing on the broadband provider's website. Providers may increase charges. The information is provided and maintained by Decision Technologies Limited. **This is indicative only and based on a 2-person household with multiple devices and simultaneous usage. Broadband performance is affected by multiple factors including number of occupants and devices, simultaneous usage, router range etc. For more information speak to your broadband provider.
Map data ©OpenStreetMap contributors.
