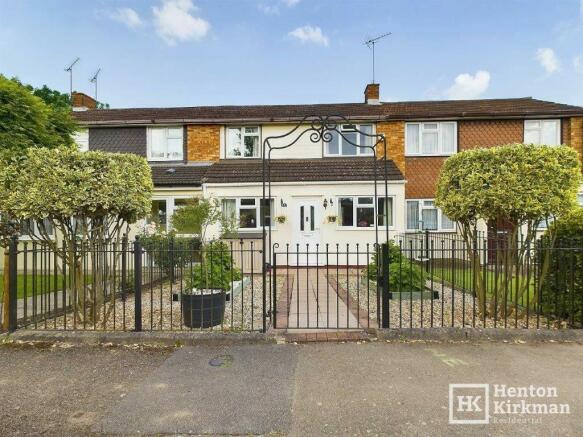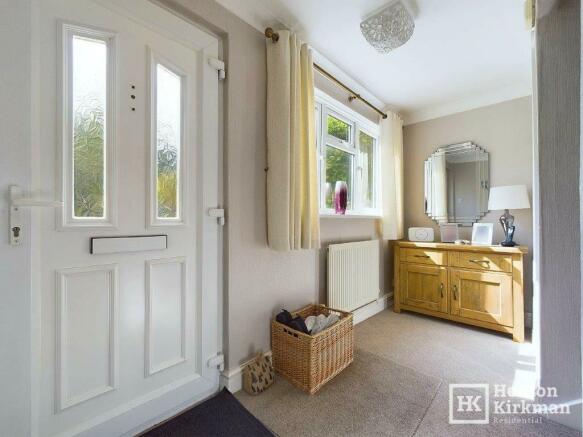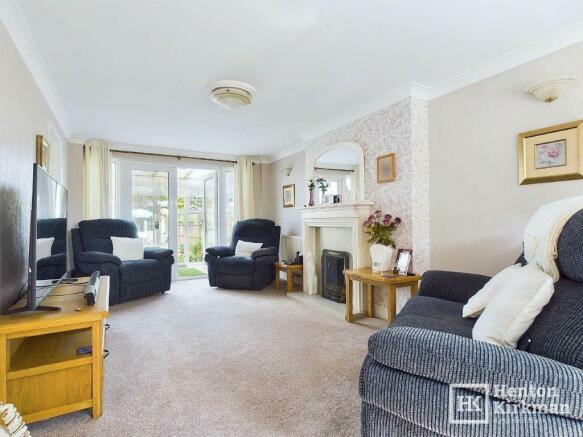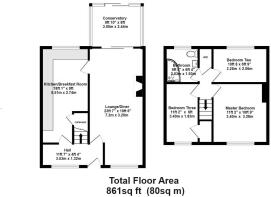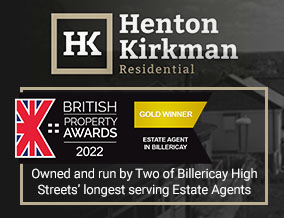
Lascelles Close, Pilgrims Hatch, Brentwood, Essex, CM15 9RN

- PROPERTY TYPE
Terraced
- BEDROOMS
3
- BATHROOMS
1
- SIZE
Ask agent
- TENUREDescribes how you own a property. There are different types of tenure - freehold, leasehold, and commonhold.Read more about tenure in our glossary page.
Freehold
Description
A two minute stroll around the corner is a Nisa Local Convenience Store and a popular local Butchers, and the local Larchwood Primary School has an Outstanding OFSTED Rating.
Hop in the car or on the bus for a quick ride up to Brentwood Town Centre for your main shopping, its packed historic High Street having many well-known high street names, mixed with smaller privately owned boutiques and a large Sainsburys Store to the north of the High Street.
The property itself has a light and bright Hall, extended Lounge/Diner (the extension presently housing a little Study area), Conservatory, fitted Kitchen/Breakfast Room with room for a table and chair set, and upstairs, the three bedrooms and bathroom - which has been refitted as a large modern shower room.
Windows are all double glazed and there is full gas central heating via the Potterton combination boiler.
A private service road behind this row of six properties provides the parking, each property with its own space immediately behind their Garden. A rear gate providing easy access.
Are you looking for a Home Office, Gym, Studio or even your own Pub in the Garden? Then the 9ft 5" x 7ft 1" (2.9m x 2.2m) brick Outbuilding at the end of the Garden may appeal.
The Accommodation in more detail:
HALL 11ft 7" (3.53m) x 4ft 4" (1.32m)
Bathed in light by the large front facing window and the glazing within the front door. Stairs ahead up to the first floor and doors to the lounge and kitchen.
LOUNGE DINER 23ft 7" (7.2m) max x 10ft 6" (3.20m) max
A small front extension has really enhanced the usability of this room, the current owners using the extension as a handy study. It could of course make a dining area as well.
The focal point is the large Fireplace.
Wide set of UPVC double doors lead through to:
CONSERVATORY 9ft 10" (3.00m) x 8 ft (2.44m)
With wood effect flooring and sliding patio doors opening up to the garden.
KITCHEN/BREAKFAST ROOM 18ft 1" (5.51m) x 9ft (2.74m)
Fitted with a range of white kitchen units, with the freestanding all gas cooker to remain.
There are also spaces for a washing machine, dishwasher and fridge/freezer and hidden within the tall cupboard is the Potterton 'Gold' Combi HE Boiler.
A handy understairs, storage cupboard houses the electrical consumer unit and the gas meter, and plenty of light comes through the rear face window and the glazing within the internal door of the hall.
Stairs from HALL to:
1ST FLOOR LANDING
With the original boiler changed to a combination boiler, the airing cupboard has been freed up for use as a very large linen cupboard.
MASTER BEDROOM 11ft 2" (3.40m) x 10ft 9" (3.28m)
A good size double bedroom with the front facing window enjoying a pleasant outlook over the greensward to the front.
BEDROOM TWO 10ft 8 (3.25m) x 6'9" (2.06m)
This bedroom will squeeze in a double bed, currently a spacious single bedroom with a rear facing window.
BEDROOM THREE 11ft 2" (3.40m) x 6 feet (1.83m)
With the front facing window overlooking the greensward and a surprisingly large built in cupboard.
BATHROOM 6ft 8" (2.03m) x 6ft 4" (1.93m)
Refitted as a good size Shower Room boasting a double shower with body jets and both a fixed showerhead and a separate handset too.
The grey and white tiling blends well with the grey oak flooring and graphite grey radiator, and the rear facing window provides plenty of natural light.
EXTERIOR
The Front Garden is retained by high railings with a central gate and has been designed with low maintenance in mind.
REAR GARDEN 44ft x 21ft (13.4m x 6.4m)
Like the front, designed with minimal maintenance in mind. Just a few flowerbeds to look after, the rest artificial grass.
The rear gate leads out to the service road behind and the private parking for this row of six houses. We understand from the vendor that each other properties owns their section of the private lane, each other having a right of way to pass over.
As one can see from the photo, there is plenty of room to park a large vehicle and still have plenty of room for another large vehicle to pass by.
Brochures
Brochure 1- COUNCIL TAXA payment made to your local authority in order to pay for local services like schools, libraries, and refuse collection. The amount you pay depends on the value of the property.Read more about council Tax in our glossary page.
- Ask agent
- PARKINGDetails of how and where vehicles can be parked, and any associated costs.Read more about parking in our glossary page.
- Private,Rear,Off street
- GARDENA property has access to an outdoor space, which could be private or shared.
- Back garden,Patio,Private garden,Enclosed garden,Front garden
- ACCESSIBILITYHow a property has been adapted to meet the needs of vulnerable or disabled individuals.Read more about accessibility in our glossary page.
- Ask agent
Energy performance certificate - ask agent
Lascelles Close, Pilgrims Hatch, Brentwood, Essex, CM15 9RN
NEAREST STATIONS
Distances are straight line measurements from the centre of the postcode- Shenfield Station1.9 miles
- Brentwood Station1.9 miles
- Harold Wood Station4.0 miles
About the agent
Henton Kirkman Residential in Billericay is your local, independent two family firm with a combined knowledge and experience of 86 years (as of 2021) of Estate Agency in Billericay and the surrounding areas.
In the past it is quite likely we have helped one of your family, friends, neighbours or even maybe yourself.
We like to think of ourselves as matchmakers. We know how and where to find the right buyer or tenant for a property.
Plu
Notes
Staying secure when looking for property
Ensure you're up to date with our latest advice on how to avoid fraud or scams when looking for property online.
Visit our security centre to find out moreDisclaimer - Property reference 2496. The information displayed about this property comprises a property advertisement. Rightmove.co.uk makes no warranty as to the accuracy or completeness of the advertisement or any linked or associated information, and Rightmove has no control over the content. This property advertisement does not constitute property particulars. The information is provided and maintained by Henton Kirkman Residential, Billericay. Please contact the selling agent or developer directly to obtain any information which may be available under the terms of The Energy Performance of Buildings (Certificates and Inspections) (England and Wales) Regulations 2007 or the Home Report if in relation to a residential property in Scotland.
*This is the average speed from the provider with the fastest broadband package available at this postcode. The average speed displayed is based on the download speeds of at least 50% of customers at peak time (8pm to 10pm). Fibre/cable services at the postcode are subject to availability and may differ between properties within a postcode. Speeds can be affected by a range of technical and environmental factors. The speed at the property may be lower than that listed above. You can check the estimated speed and confirm availability to a property prior to purchasing on the broadband provider's website. Providers may increase charges. The information is provided and maintained by Decision Technologies Limited. **This is indicative only and based on a 2-person household with multiple devices and simultaneous usage. Broadband performance is affected by multiple factors including number of occupants and devices, simultaneous usage, router range etc. For more information speak to your broadband provider.
Map data ©OpenStreetMap contributors.
