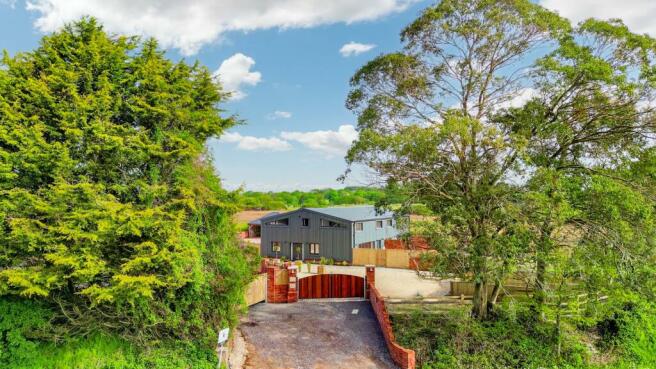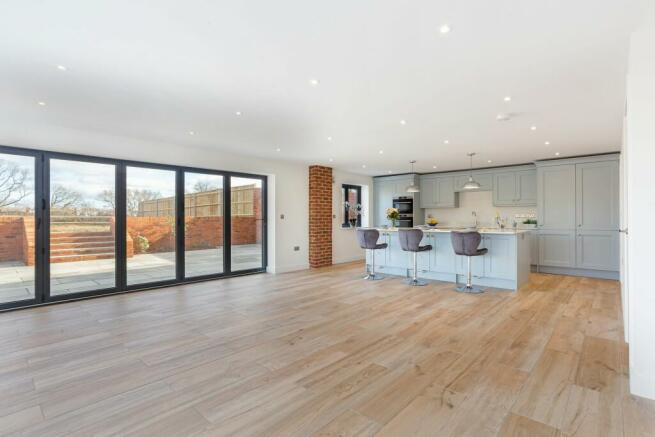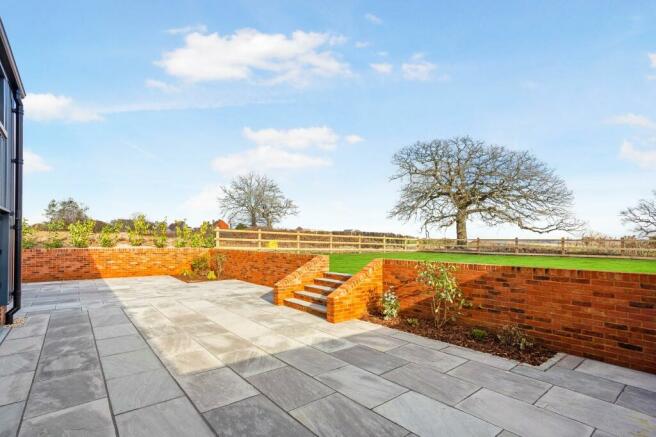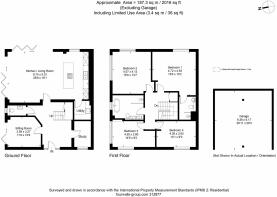
Kytes Lane, Durley, SO32

- PROPERTY TYPE
Barn Conversion
- BEDROOMS
4
- BATHROOMS
2
- SIZE
2,016 sq ft
187 sq m
- TENUREDescribes how you own a property. There are different types of tenure - freehold, leasehold, and commonhold.Read more about tenure in our glossary page.
Freehold
Key features
- STYLISH BARN CONVERSION
- FOUR DOUBLE BEDROOMS
- STUNNING MODERN KITCHEN
- OPEN PLAN LIVING
- SITTING ROOM, STUDY & UTILITY
- GATED ENTRANCE, DRIVEWAY & PARKING
- LANDSCAPED GARDEN WITH BEAUTIFUL VIEWS
- WINCHESTER COUNCIL - BAND TBC
- EPC RATNG B - FREEHOLD
- DOUBLE CARPORT
Description
INTRODUCTION
Welcome to Dove Barn and Skylark, two uniquely designed, semi-detached homes located within a private gated development with beautiful countryside views. Previously a steel barn both properties have been designed to maximise living space with plentiful light, due to their elevated position within popular Durley, offering stunning views.
Both homes offer a contemporary feel with accommodation comprising four double bedrooms. with en-suite to the master, a beautiful open plan kitchen/dining/family room, cosy snug, utility and family bathroom. The developers have opted for a high specification finish with thoughtful touches
throughout including Caesarstone Quartz worktops, porcelain tiling, spotlighting, high-end appliances and air source heat pumps.
Outside electric gates open to an expansive gravel driveway with parking for multiple vehicles, double oak framed car ports for each property and private parking for each home accommodating up to five cars each. Both benefit from private gardens with paved seating areas and undisturbed viewings over the adjacent farmland (neighbouring farmland is available to rent upon request - subject to terms and conditions).
LOCATION
The wonderful rural village of Durley is conveniently located within close proximity to a selection of local towns and villages and benefits from having a popular C of E primary school, local church and two well-renowned public houses. The village is situated closest to the pretty medieval market town of Bishops Waltham which has a broad range of shops, restaurants, and other amenities, with both Winchester and Southampton Airport just under half an hour away, in addition to all main motorway access routes being within easy reach.
INSIDE
The property opens to a spacious entrance hall which has been laid to Granville Camel tile flooring with oak doors to all rooms, understairs storage, underfloor heating and stair to the first floor which have been laid to carpet. The heart of the home is the wonderful, 28ft kitchen/dining/family room which has a window to the rear and dual aspect bi-fold doors which open to the garden, with spotlights, underfloor heating and tile flooring. A lovely, modern space with seating area an TV to one side, space for a large dining table and chairs and a stunning kitchen with island to one side. The kitchen itself has been fitted with a matching range of Sheraton “cove blue” shaker style wall and base units with Caesarstone Quartz worktops. There are a range of integrated appliances including an AEG double combi oven, Hotpoint integrated fridge freezer, Neff dishwasher and clearwater sink. The central island has a breakfast bar to one side with stylish lighting over, an induction hob and integrated wine cooler. A further door leads into the utility room which has again been laid to tile flooring with spotlights and matching “cove blue” units with Quartz worktops, space and plumbing for a washing machine and tumble dryer and inset clearwater sink.
A door to one side of the hall opens to a study which has been laid to carpet with a window to the front aspect. A further door takes you into the living room/snug which has bi-fold doors to the side aspect opening onto the paved seating areas and has been laid to carpet. The ground floor cloakroom has been laid to matching tile flooring and has a window to the side aspect, with wash hand basin and WC. The first floor landing has been laid to carpet with a storage cupboard to one side and oak doors to all rooms. The spacious master bedroom has a window to the rear overlooking the garden with wonderful countryside views and has been laid to carpet, there is plenty of space for large bedroom furniture and a door leading to the modern ensuite which has been fitted with a double walk-in rainfall shower with glass screen, wash hand basin and WC set in vanity, with a wall mounted heated towel rail, electric bluetooth mirror, stone flooring and wall tiling. Bedrooms two and three are both large, double rooms, laid to carpet with triple aspect windows to the front, rear and side with wonderful countryside views. Bedroom four has a window to the front aspect and has been laid to carpet.
The family bathroom has a window to the side aspect, spotlights and has been fitted with a double walk-in rainfall shower, panel enclosed bath, his and hers wash hand basins and low level WC set in vanity unit. The room further benefits from a heated towel rail, electric bluetooth mirror, polished porcelain floor and wall tiling.
OUTSIDE
Accessed via electric gates which open to an expansive gravel driveway with allocated visitor parking to one side, small areas selectively planted with a variety of shrubs and laid to landscape bark with brick boundaries. The property has its own oak framed, double car port with electrical charge points, lighting and space for two vehicles. Further driveway space offers additional parking for two/three vehicles. Steps lead down to a courtyard area which has been laid to block paving and leads to the front entrance. The wraparound rear garden has brick and shrub borders, with a low fence to the rear allowing undisturbed countryside views. There is a large, Sandstone seating area, ideal for entertaining with plenty of room to accommodate an outdoor kitchen, with the rest of the garden mainly laid to lawn. There is also gated access to the shared sewage treatment plant.
SERVICES
Air Source Heat Pump, Water, electricity and a private sewage treatments plant are connected. Please note that none of the services or appliances have been tested by White & Guard.
EPC Rating: B
Brochures
Brochure 1- COUNCIL TAXA payment made to your local authority in order to pay for local services like schools, libraries, and refuse collection. The amount you pay depends on the value of the property.Read more about council Tax in our glossary page.
- Ask agent
- PARKINGDetails of how and where vehicles can be parked, and any associated costs.Read more about parking in our glossary page.
- Yes
- GARDENA property has access to an outdoor space, which could be private or shared.
- Rear garden
- ACCESSIBILITYHow a property has been adapted to meet the needs of vulnerable or disabled individuals.Read more about accessibility in our glossary page.
- Ask agent
Energy performance certificate - ask agent
Kytes Lane, Durley, SO32
NEAREST STATIONS
Distances are straight line measurements from the centre of the postcode- Hedge End Station1.8 miles
- Botley Station2.0 miles
- Eastleigh Station4.2 miles
About the agent
We strive to provide the highest service levels, and in order to achieve this we have assembled a diverse family of conscientious, dedicated and knowledgeable individuals, who are committed to delivering a personal and tailored service to our clients. People and property come in all shapes and sizes with different needs, ambitions and requirements. Our vision and commitment is to ensure everyone is treated as such, to ensure when dealing with us you rece
Industry affiliations

Notes
Staying secure when looking for property
Ensure you're up to date with our latest advice on how to avoid fraud or scams when looking for property online.
Visit our security centre to find out moreDisclaimer - Property reference 91dc11d2-4c8c-4036-8fa8-330c8e7dde01. The information displayed about this property comprises a property advertisement. Rightmove.co.uk makes no warranty as to the accuracy or completeness of the advertisement or any linked or associated information, and Rightmove has no control over the content. This property advertisement does not constitute property particulars. The information is provided and maintained by White & Guard Estate Agents, Bishops Waltham. Please contact the selling agent or developer directly to obtain any information which may be available under the terms of The Energy Performance of Buildings (Certificates and Inspections) (England and Wales) Regulations 2007 or the Home Report if in relation to a residential property in Scotland.
*This is the average speed from the provider with the fastest broadband package available at this postcode. The average speed displayed is based on the download speeds of at least 50% of customers at peak time (8pm to 10pm). Fibre/cable services at the postcode are subject to availability and may differ between properties within a postcode. Speeds can be affected by a range of technical and environmental factors. The speed at the property may be lower than that listed above. You can check the estimated speed and confirm availability to a property prior to purchasing on the broadband provider's website. Providers may increase charges. The information is provided and maintained by Decision Technologies Limited. **This is indicative only and based on a 2-person household with multiple devices and simultaneous usage. Broadband performance is affected by multiple factors including number of occupants and devices, simultaneous usage, router range etc. For more information speak to your broadband provider.
Map data ©OpenStreetMap contributors.





