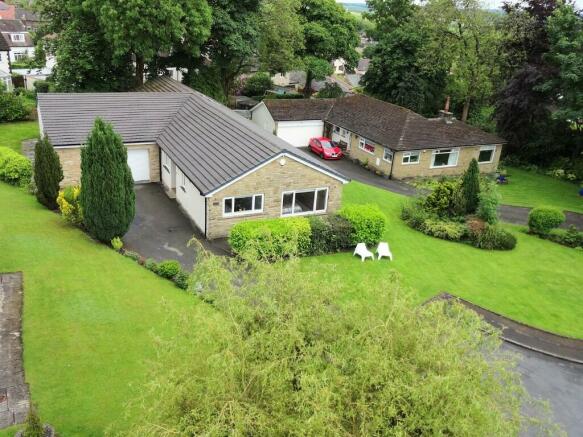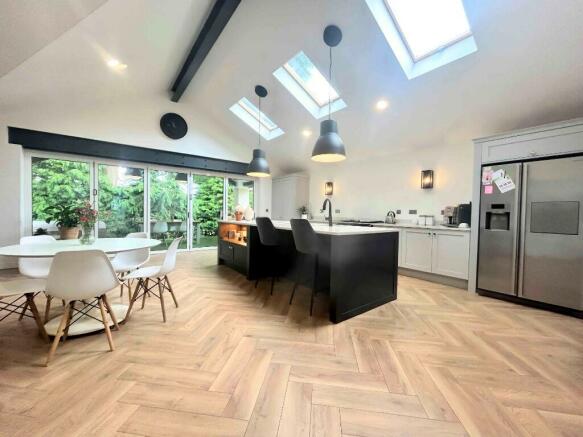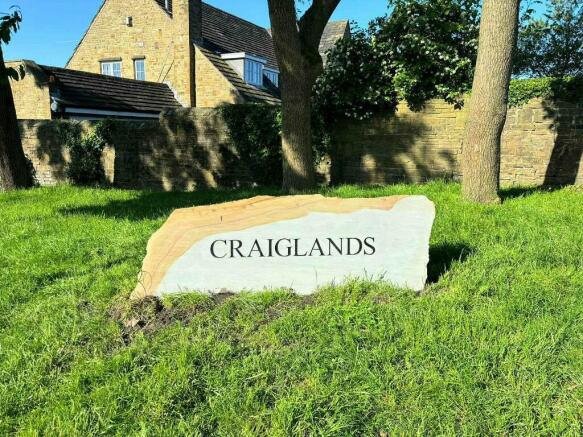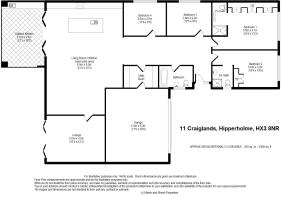
11 Craiglands, Hipperholme, HX3 8NR

- PROPERTY TYPE
Detached
- BEDROOMS
4
- SIZE
Ask agent
- TENUREDescribes how you own a property. There are different types of tenure - freehold, leasehold, and commonhold.Read more about tenure in our glossary page.
Freehold
Key features
- ATTENTION TO ALL YOUNG/GROWING FAMILIES - A SUBSTANTIAL SIZED DETACHED FAMILY HOME
- A LARGE FOUR DOUBLE BEDROOM TRUE DETACHED BUNGALOW
- RECENTLY BEEN EXTENDED & RENOVATED TO HIGH SPEC & 'JAW DROPPING' STANDARDS
- TWO EN-SUITE SHOWER ROOMS, SUPERB HOUSE BATHROOM & A UTILITY ROOM
- AMAZING KITCHEN/LIVING AREA FOR ALL THE FAMILY & SPECIAL GET TOGETHER
- WALKING DISTANCE TO HIPPERHOLME GRAMMAR SCHOOL ALONG WITH OTHER HIGHLY REGARDED LOCAL SCHOOLS
- LARGE DRIVEWAY & AN OVERSIZED DOUBLE GARAGE
- EASY ACCESS TO LOCAL SUPERMARKETS, TOWNS & THE M62 MOTORWAY
- **A PROPERTY WITH THE 'WOW FACTOR' THAT SIMPLY DEMANDS AN INTERNAL INSPECTION**
- A TRUE DETACHED BUNGALOW
Description
ENTRANCE HALLWAY
Rarely will you witness an entrance hallway quite like this, the space is just phenomenal and immediately sets the precedent for the rest of your visit in terms of presentation and space. Accessed via a composite door with a sidelight window, there are two radiators, high spec LED ceiling spotlights, two radiators and a mains smoke alarm. The high spec Herringbone parquet design flooring continues through to the 'JAW DROPPING' kitchen/living space.
DINING KITCHEN 6.5 x 9.5m (21'3 x 31'2)
Forming part of the extension is this amazing room which is open plan with a living area and boasts an abundance of natural light from three sunlight roof windows and large bi-folding patio doors which span almost the full length of the kitchen wall and lead out to the superb outdoor kitchen. The kitchen itself boasts ample wall and base units to provide more than enough storage, which is amplified even further with a Butler's Pantry. To compliment these modern units are Corian worktops. The large island unit also has matching Corian worktop and a spacious breakfast bar which is excellent for those who like to cook and entertain at the same time. Within the island unit you have an undermounted one and a half bowl sink with a mixer tap. Along with an integrated dishwasher, there is a large Samsung, American style fridge freezer which is nestled neatly within the units, a large Rayburn gas cooker and a Smeg halogen hob. All this set in a large space, enhanced by the high vaulted ceilings which have impressive and exposed steel RSJ's. The Herringbone parquet flooring continues through from the hallway and into the le living area.
LIVING AREA (Combined with DK)
Open plan with the dining kitchen is this pleasant living space which provides modern day living for all the family. Here you will find a large AGA wood burning stove which can easily heat up this extensive room in those cold winter months.
LOUNGE 5.0 x 4.0m (16'4 x 13'1)
Another spacious room which is tastefully decorated with LED ceiling spotlights, two radiators, mains smoke alarm and full length, bi-folding doors to match those of the kitchen.
MASTER BEDROOM
A double room with fitted wardrobes which have hidden drawers and shelving. Completing the room are LED ceiling lights, a radiator and a UPVC window.
ENSUITE SHOWER ROOM
A modern and stylish suite comprises of a large walk-in shower cubicle with a handheld and a rainfall power shower, a low flush toilet and a large twin vanity sink unit with chrome mixer taps. Finishing the suite off to a high standard and spec are the tasteful wall and floor tiles, LED ceiling spotlights, a chrome towel radiator, and a floor to ceiling frosted UPVC window.
BEDROOM TWO 5.6 x 3.2m (18'4 x 10'5)
A double room with a fitted wardrobe, radiator and a UPVC window.
ENSUITE SHOWER ROOM
This is another modern three piece suite comprising of a walk-in shower cubicle, a low flush toilet and a vanity sink unit with a mixer tap. Finished of with tasteful wall and floor tiles, a chrome towel radiator, LED ceiling spotlights and a UPVC window.
BEDROOM THREE 3.8 x 2.9m (12'5 x 9'6)
A double room with a radiator, LED ceiling spotlights and a UPVC window.
BEDROOM FOUR 3.6 x 2.9m (11'9 x 9'6)
Matching bedroom three but just ever so slightly smaller with a radiator, LED ceiling spotlights and a UPVC window.
HOUSE BATHROOM
Completed to a high standard and spec with tasteful wall tiles is this wonderful three piece suite comprising of a free standing, double ended bathtub with a wall mounted chrome waterfall mixer tap and a handheld shower head, a low flush toilet and a floating vanity sink unit with a mixer tap. To complete the room LED ceiling lights, modern horizontal and wooden wall panelling, a radiator and a UPVC window.
UTILITY ROOM
Securley linking the integral garage to the entrance hall is this spacious room which also acts as a coat and boat room. The kitchen base units have a space and plumbing for a washing machine. Fitted to the opposite wall there is a modern drawer.
OUTDOOR KITCHEN 3.7 x 5.6m (12'1 x 18'2)
What a fantastic addition to the property this is! For all who love to entertain, it does not get much better than this. This kitchen is accessed via full length bi-folding doors from the main house kitchen, when in the summer months make this a great space for those family get togethers and barbeques. The base kitchen units have black granite, leather effect worktops which incorporate an under mounted sink with a chrome mixer tap and a large double fronted drinks fridge. This area has a high vaulted ceiling with exposed industrial size RSJ's, artificial lawn and is open to three sides. Just a few steps lead down to a Yorkshire stone patio and lawn garden.
INTEGRAL GARAGE 5.3 x 6.2m (17'6 x 20'6)
Accessed via twin and electric roller shutter doors, is this oversized garage which can comfortably house two vehicle and still boast plenty of storage space. There is power and light, motorhome/caravan electric points and a Worcester Bosch boiler.
EXTERNAL
To the rear of the property there is a Yorkshire stone patio, a lawn garden which leads to the side of the property. A large lawn garden is to the front of the bungalow which stretches down the opposite side of the house. A large driveway leads to the integral garage and can hold up to six vehicles.
Whilst every endeavour is made to ensure the accuracy of the contents of the sales particulars, they are intended for guidance purposes only and do not in any way constitute part of a contract. No person within the company has authority to make or give any representation or warranty in respect of the property. Measurements given are approximate and are intended for illustrative purposes only. Any fixtures, fittings or equipment have not been tested. Purchasers are encouraged to satisfy themselves by inspection of the property to ascertain their accuracy.
Brochures
Brochure 1- COUNCIL TAXA payment made to your local authority in order to pay for local services like schools, libraries, and refuse collection. The amount you pay depends on the value of the property.Read more about council Tax in our glossary page.
- Ask agent
- PARKINGDetails of how and where vehicles can be parked, and any associated costs.Read more about parking in our glossary page.
- Yes
- GARDENA property has access to an outdoor space, which could be private or shared.
- Yes
- ACCESSIBILITYHow a property has been adapted to meet the needs of vulnerable or disabled individuals.Read more about accessibility in our glossary page.
- Ask agent
11 Craiglands, Hipperholme, HX3 8NR
NEAREST STATIONS
Distances are straight line measurements from the centre of the postcode- Halifax Station1.9 miles
- Brighouse Station2.4 miles
- Low Moor Station2.7 miles
About the agent
At Marsh and Marsh Properties we aim to provide you with a reliable, good quality service, offering excellent, lower than average prices and special offers. We are a family run Estate Agents, offering old-fashioned, friendly service along with our quality approach to property sales. Our aim is that in your own opinion you find that we are the best estate agent.
Properties Done ProperlyMarsh and Marsh Properties is an
Notes
Staying secure when looking for property
Ensure you're up to date with our latest advice on how to avoid fraud or scams when looking for property online.
Visit our security centre to find out moreDisclaimer - Property reference MMD01396. The information displayed about this property comprises a property advertisement. Rightmove.co.uk makes no warranty as to the accuracy or completeness of the advertisement or any linked or associated information, and Rightmove has no control over the content. This property advertisement does not constitute property particulars. The information is provided and maintained by Marsh and Marsh, Halifax. Please contact the selling agent or developer directly to obtain any information which may be available under the terms of The Energy Performance of Buildings (Certificates and Inspections) (England and Wales) Regulations 2007 or the Home Report if in relation to a residential property in Scotland.
*This is the average speed from the provider with the fastest broadband package available at this postcode. The average speed displayed is based on the download speeds of at least 50% of customers at peak time (8pm to 10pm). Fibre/cable services at the postcode are subject to availability and may differ between properties within a postcode. Speeds can be affected by a range of technical and environmental factors. The speed at the property may be lower than that listed above. You can check the estimated speed and confirm availability to a property prior to purchasing on the broadband provider's website. Providers may increase charges. The information is provided and maintained by Decision Technologies Limited. **This is indicative only and based on a 2-person household with multiple devices and simultaneous usage. Broadband performance is affected by multiple factors including number of occupants and devices, simultaneous usage, router range etc. For more information speak to your broadband provider.
Map data ©OpenStreetMap contributors.





