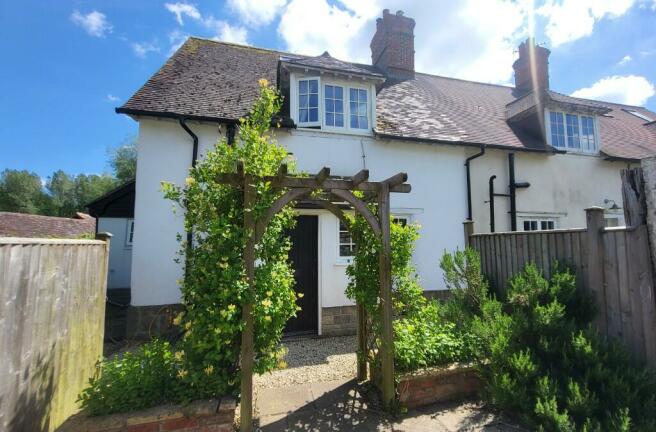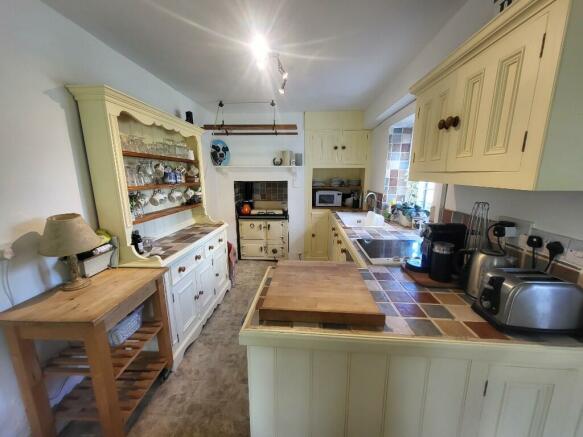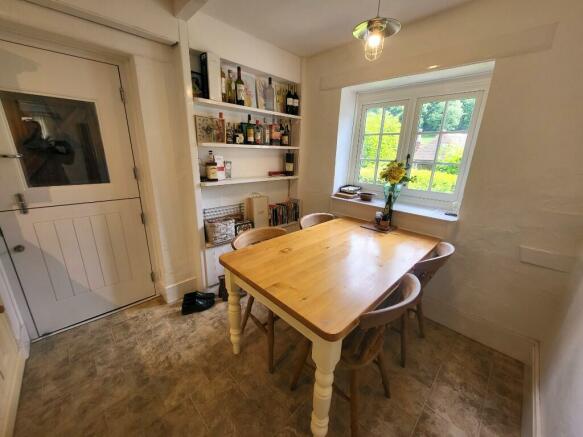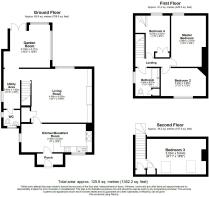Milton, East Knoyle, Wiltshire SP3

- PROPERTY TYPE
Cottage
- BEDROOMS
3
- SIZE
Ask agent
- TENUREDescribes how you own a property. There are different types of tenure - freehold, leasehold, and commonhold.Read more about tenure in our glossary page.
Freehold
Key features
- THREE BEDROOM COTTAGE
- 1/3 ACRE PADDOCK
- COUNTRYSIDE VIEWS
- 17FT SITTING ROOM
- CHARACTER FEATURES
- KITCHEN BREAKFAST ROOM
- UTILITY ROOM
- GARDEN ROOM
- CLOSE TO COUNTRYSIDE WALKS
- OFF ROAD PARKING
Description
The accommodation comprises of an 18ft kitchen breakfast room, sitting room, garden room, utility room, cloakroom, three double bedrooms, study/dressing room and a family bathroom. The cottage further benefits from a sunny rear garden, off road parking, useful storage outbuildings, countryside views and a separate paddock extending to approx 2/3 of an acre. Enjoying a quiet, picturesque location on the outskirts of this popular and historic Wiltshire village the property simply must be viewed to be fully appreciated.
APPROACHED Through a metal gate from the lane to a shared gravel pathway up to a wooden front door opening into:
ENTRANCE PORCH: Terracotta tiled floor with Heritage approved UPVC double glazed windows, wall mounted electric consumer unit, useful built in wooden boot storage shelves, part glazed UPVC stable door into:
KITCHEN BREAKFAST ROOM ( 18'6 x 8' ) A bright and airy farmhouse style kitchen fitted with a range of bespoke wooden wall and floor cabinets, drawers and trim with decorative tiled worktops over, inset sink with swan neck mixer tap, inset electric four ring hob with 'Bosch' electric oven under, space and plumbing for dishwasher, under counter space for fridge, UPVC double glazed window to front aspect, tiled splash backs, chimney breast housing an oil fired Rayburn, ample space for dining table and chairs, tiled flooring, heritage approved UPVC double glazed window to side aspect.
SITTING ROOM ( 17' x 15' ) Is of impressive proportions with many original character features including exposed wooden lintel, wooden wall panelling, fireside alcove storage with original feature heart lozenge cabinet doors, chimney breast with painted fireplace surround and mantle with brick hearth housing a working wood burner, large walk in under stairs storage cupboard, storage heater, heritage approved UPVC double glazed window over looking the rear garden, TV point, stripped pine door into:
INNER HALL: Original painted window, storage heater, stairs rising to first floor, archway into:
UTILITY ROOM ( 11'3 x 5' ) Space and plumbing for washing machine, tumble dryer and a freezer, heritage approved UPVC double glazed window to side aspect, electric wall heater, small storage cupboard, tiled flooring, original glazed wooden door into:garden room, stripped wooden door into:
CLOAKROOM: Matching white suite comprising of a low level wc and a pedestal wash hand basin, tiled flooring, heritage approved UPVC double glazed obscure window, wooden panelling to walls.
GARDEN ROOM ( 11'4 x 9'5 ) A fantastic addition providing a light and spacious room that could serve a range of purposes. UPVC double glazed windows and matching double doors provide access and attractive outlook over the rear garden, pitched glazed skylight roof, inset ceiling spot lights, electric wall heater.
FIRST FLOOR LANDING: Stairs rise from ground floor with wooden hand rail to a light and open landing with heritage approved UPVC double glazed window to side aspect providing a pretty outlook over neighbouring fields, wooden panelling to walls, radiator, stripped pine doors to further rooms.
MASTER BEDROOM ( 15' x 9'9 ) A large double bedroom with feature wooden panelled wall, original cast iron fireplace, ample space for free standing bedroom furniture, UPVC double glazed window to rear aspect, storage heater.
BEDROOM TWO ( 13' x 8' ) Another good sized double bedroom with UPVC double glazed window to front aspect taking in fabulous views across neighbouring fields and woodland, original cast iron fireplace, corner vanity sink, radiator.
STUDY/DRESSING ROOM ( 11'8 x 8' ) Formerly the third bedroom which now provides an ideal study or dressing room area with built in double wardrobe, storage heater, UPVC double glazed window to rear aspect, wooden panelling to walls, stairs rise to second floor.
SECOND FLOOR LANDING: Stairs rise from first floor to a small landing area with a useful storage cupboard. Door into:
LOFT ROOM/BEDROOM THREE ( 16' x 10' ) An impressive double bedroom with twin Velux windows providing stunning views over neighbouring countryside, TV point, storage heater, eaves storage.
OUTSIDE: The gardens can be found the front and rear of the property with the rear garden being laid mainly to lawn with an area of raised wooden decking enjoying a sunny southerly aspect all enclosed by timber panel fencing and copper beech hedging. A flag stone path leads to a wooden gate onto a shared path leading to the paddock. A paved path to the side of the cottage leads to the front garden. The front garden is laid out in a traditional courtyard style with a wooden arch draped in mature flowering honeysuckle leading to an area of paved patio with a useful original red brick outbuilding providing an idea dry wood store, timber panel shed and oil tank.
PADDOCK: Accessed via a short pathway from the rear garden through a wooden gate into the paddock which extends to approximately 1/3 of an acre of well kept lawn bordered by mature hedgerows, trees and stock proof fencing.
FORMER WASH HOUSE: The original red brick pitched tiled roof wash house has been cleverly converted into an open car port providing off road parking for one vehicle. There is further off road parking for another vehicle next to the cottage arranged on an informal agreement.
SERVICES: Mains water, oil, electric, TV, telephone, mains drainage.
Council Tax Band: C
Tenure: Freehold
EPC: TBC
- COUNCIL TAXA payment made to your local authority in order to pay for local services like schools, libraries, and refuse collection. The amount you pay depends on the value of the property.Read more about council Tax in our glossary page.
- Ask agent
- PARKINGDetails of how and where vehicles can be parked, and any associated costs.Read more about parking in our glossary page.
- Yes
- GARDENA property has access to an outdoor space, which could be private or shared.
- Yes
- ACCESSIBILITYHow a property has been adapted to meet the needs of vulnerable or disabled individuals.Read more about accessibility in our glossary page.
- Ask agent
Milton, East Knoyle, Wiltshire SP3
NEAREST STATIONS
Distances are straight line measurements from the centre of the postcode- Tisbury Station4.3 miles
- Gillingham (Dorset) Station5.5 miles
About the agent
Hambledon Estate Agents at 18 High Street in Shaftesbury enjoys a prime location in an attractive Grade II listed Georgian building with unique eye catching window space and opposite Gold Hill the ancient cobbled street, formerly the main street of Shaftesbury and the site of annual Gold Hill fair, with cobbled streets and pretty cottages.
A reputable and trusted, Dorset based estate agent that compliments local estate agency in the town by providing its clients with excellent professio
Industry affiliations

Notes
Staying secure when looking for property
Ensure you're up to date with our latest advice on how to avoid fraud or scams when looking for property online.
Visit our security centre to find out moreDisclaimer - Property reference milton51. The information displayed about this property comprises a property advertisement. Rightmove.co.uk makes no warranty as to the accuracy or completeness of the advertisement or any linked or associated information, and Rightmove has no control over the content. This property advertisement does not constitute property particulars. The information is provided and maintained by Hambledon Estate Agents, Shaftesbury. Please contact the selling agent or developer directly to obtain any information which may be available under the terms of The Energy Performance of Buildings (Certificates and Inspections) (England and Wales) Regulations 2007 or the Home Report if in relation to a residential property in Scotland.
*This is the average speed from the provider with the fastest broadband package available at this postcode. The average speed displayed is based on the download speeds of at least 50% of customers at peak time (8pm to 10pm). Fibre/cable services at the postcode are subject to availability and may differ between properties within a postcode. Speeds can be affected by a range of technical and environmental factors. The speed at the property may be lower than that listed above. You can check the estimated speed and confirm availability to a property prior to purchasing on the broadband provider's website. Providers may increase charges. The information is provided and maintained by Decision Technologies Limited. **This is indicative only and based on a 2-person household with multiple devices and simultaneous usage. Broadband performance is affected by multiple factors including number of occupants and devices, simultaneous usage, router range etc. For more information speak to your broadband provider.
Map data ©OpenStreetMap contributors.




