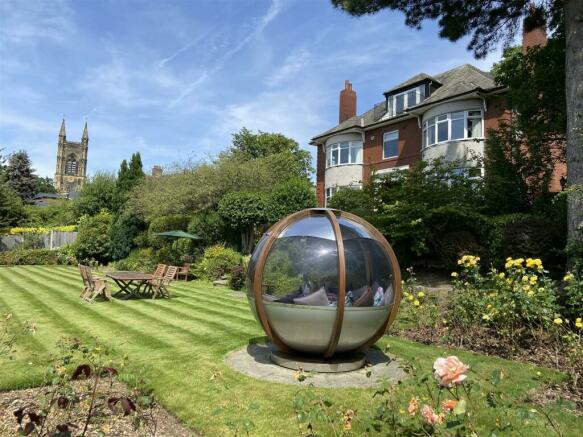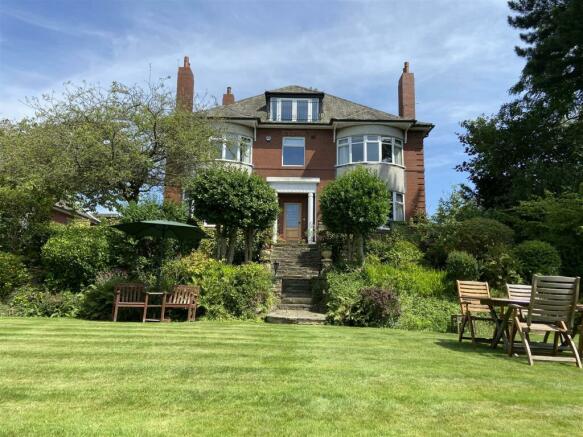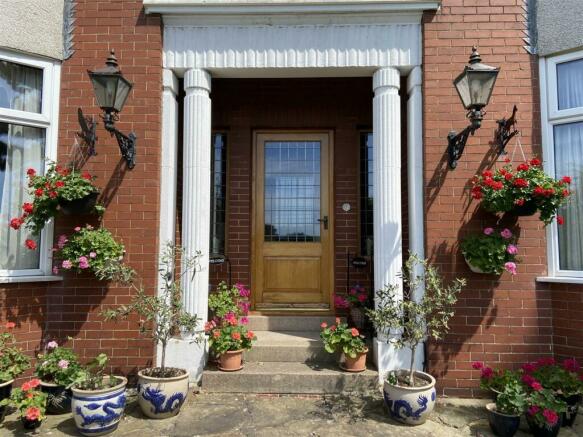
Thornfield, Church Lane, Mirfield

- PROPERTY TYPE
Detached
- BEDROOMS
5
- BATHROOMS
3
- SIZE
Ask agent
- TENUREDescribes how you own a property. There are different types of tenure - freehold, leasehold, and commonhold.Read more about tenure in our glossary page.
Freehold
Key features
- TRADITIONAL SOUTHWEST FACING, FIVE BEDROOM DETACHED FAMILY RESIDENCE IN HIGHLY DESIRABLE LOCATION
- EXCEPTIONAL PRIMARY MASTERSUITE
- SET OVER THREE FLOORS WITH HIGH QUALITY FIXTURES & FITTINGS
- ENJOYING PRIVATE SETTING YET A VERY CONVENIENT LOCATION CLOSE TO AMENITIES INCLUDING SCHOOLS, MOTORWAY NETWORKS & PUBLIC TRANSPORT LINKS
- GENEROUS PLOT OF OVER 0.5 ACRES
- BEAUTIFULLY MANICURED GARDENS, LARGE GARAGE & ORANGERY/GREENHOUSE
- CCTV SYSTEM, SECURITY ALARM, ELECTRIC GATES
- SCOPE FOR FURTHER POTENTIAL
- NO VENDOR CHAIN
Description
Tenure - Freehold
Council Tax - Band G
EPC Rating - C
Property Description - SnowGate are delighted to offer to the market this truly individual five-bedroom traditional family residence set within large, well-established grounds and situated in a highly desirable part of Mirfield capturing fabulous, far-reaching views.
Thornfield greets you with a sense of grandeur and is immaculately presented with great attention to detail. Dating back to the 1930?s, the property offers an abundance of charm and character, showcasing many of it?s original Art-deco features including a beautiful oak staircase, with a large stunning stained-glass window, original internal doors with solid brass handles and even servants bell push. It offers a harmonised contemporary style with high quality fixtures and fittings. This property is ideal for a growing or multi -generational family, with three receptions and five spacious bedrooms set over 3 floors. Particularly impressive is the second-floor master suite which benefits from an armchair lounge and balcony seating area, the perfect place to end the day watching the sun go down.
A generous southwest facing plot, bathed in sunlight throughout the day, the beautiful manicured and private gardens provide a tranquil and serene escape from the hustle and bustle.
Within the terraced gardens are formal lawns and flower beds, patio seating areas, a pond, an orchard and a walkway with beautiful blossom trees. You will also find the ornate garden summer house which is a spherical rotating futuristic Pod giving a unique space for fabulous entertaining and sure to impress guests!
Additionally, there is a spacious orangery/greenhouse a potting shed /storeroom for those with green fingers and a large double garage with gated driveway offering ample parking space for many cars.
The property offers a perfect balance of privacy and convenience. It is hidden behind the historic ?Wall of Spite? (Reclaimed red brick on the outside and decorative Yorkshire stone on the garden side) with a gated driveway and private surrounds, yet still within walking distance to the local amenities including schools and the centre of Mirfield. Motorway networks and public transports links are also on hand. The railway station in the centre of town connects neighbouring towns and cities including Huddersfield, Leeds and Manchester as well as having a direct line to London.
Ground Floor -
Entrance Hallway - The beautiful oak front door opens to the entrance vestibule with original polished oak panelling and central glass panelled door. This leads to the impressive and spacious entrance hall showcasing the luxury Amtico parquet flooring. Original oak doors open to the living room, dining room, dining kitchen and wc. The French polished 1930's oak staircase leads to the first floor with its magnificent stained-glass window adding to the character.
Living Room - A generously sized reception room having a large front facing bay window bathing the room in natural light as well as enjoying the pleasant aspect of the manicured gardens and beautiful views beyond. Offering ample room for furnishings and it has a contemporary glass fronted natural flame remote control gas fire. An imposing marble fireplace adds to the luxurious ambiance.
Dining Room - Of excellent proportion, this formal dining room provides space for a large table and is an ideal space to entertain family and friends. The bay window captures the beautiful aspect of the garden?s far-reaching views beyond.
Wc - Low flush wc, vanity wash basin, heated towel radiator and marble tiled flooring.
Dining Kitchen - Comprising a light wood plank Amtico floor and a bespoke designer kitchen with wall and base units and Granite worktops. Integrated appliances include; AGA Masterchef range electric oven with 5 burner gas hob and extractor above, fridge, dishwasher.,Quooker boiling water tap and filter. Offering space for a dining table and having a very useful walk-in pantry store which currently houses a freezer, fridge and wine fridge.
Snug - A versatile reception room, currently used as a sitting room, having electric under floor heating , designer wall mounted flame effect electric fire and door leading through to the laundry room.
Laundry - A most useful utility room housing the gas central heating boiler, having plumbing for a washing machine and space for a dryer. External door provides access to the rear.
Rear Porch - Providing access to the rear of the property and having a useful storage /boot room.
First Floor Galleried Landing - A spacious landing capturing the magnificent stained-glass window, and adjacent matching stain glass doors, particularly impressive in the morning when the sun beams through! Original oak doors open to the family bathroom, study, four bedrooms and stairs leading to the second floor.
Study - With original stained-glass door, this room has a solid wood worktop and fitted desk, drawers, filing cabinet and cupboards with a rear aspect window.
House Bathroom - A modern, yet contemporary suite which benefits from having an Amtico light wood plank floor with electric under floor heating. Comprising a free-standing bath, separate large walk-in shower, lined with gloss Fired Earth tiles, wall mounted vanity wash basin, low flush wc, heated towel radiator and obscured window.
Bedroom Two - A stunningly spacious, light and airy suite enjoying the spectacular outlook from the front facing bay window, including the garden and far-reaching countryside views. Large, fitted wardrobes and an ensuite.
Ensuite - Comprising a shower, low flush wc, vanity wash basin, heated towel radiator and side facing obscured window.
Bedroom Three - Once again, a very spacious bedroom capturing the striking views from the front facing bay window of the immaculate gardens and views beyond, this spacious bedroom benefits from having large, fitted furniture including; wardrobes, dressing table, drawers and bedside tables.
Bedroom Four - A double bedroom positioned to the front of the property enjoying the stunning outlook. Large, fitted wardrobes, dressing table and drawers.
Second Floor -
Primary Mastersuite - One of the many highlights this property offers is this vast second-floor bedroom suite, where you'll be mesmerised by breath-taking views and stunning sunsets from the outdoor balcony seating area- a true sanctuary to unwind after a long day. Also capturing views of St Mary?s Church. It also features a seating area and a disguised walk-in space currently used as a mini kitchen with wine fridge and cupboard. 3 Low level doors lead to large, lit and boarded under eaves storage areas.
Ensuite Bathroom - An impressive and luxurious en-suite comprising of a jacuzzi bath with mood lighting, large shower twin wash basins, low flush wc. bidet and heated towel rails. it is further enhanced having a marble tiled floor with electric underfloor heating, sympathetically part tiled walls and a rear aspect window.
Garden, Driveway, Garage & Outbuildings - Outside, Thornfield is surrounded by generous grounds with meticulously manicured and mature gardens, creating a peaceful and private oasis. It consists of terraced gardens which include formal gardens, patios, flower beds and an orchard with multiple plum trees. Also comprising the hardwood greenhouse/orangery, potting shed, tool storage and timber garden shed.
The electric gated driveway and pedestrian gate ensures security and provides plenty of off-road parking, while the large garage offers both storage and parking space for your convenience
The Pod with its panoramic views of the garden is another highlight and ultimate entertainment area which is sure to impress.
Brochures
Thornfield, Church Lane, MirfieldBrochure- COUNCIL TAXA payment made to your local authority in order to pay for local services like schools, libraries, and refuse collection. The amount you pay depends on the value of the property.Read more about council Tax in our glossary page.
- Band: G
- PARKINGDetails of how and where vehicles can be parked, and any associated costs.Read more about parking in our glossary page.
- Yes
- GARDENA property has access to an outdoor space, which could be private or shared.
- Yes
- ACCESSIBILITYHow a property has been adapted to meet the needs of vulnerable or disabled individuals.Read more about accessibility in our glossary page.
- Ask agent
Thornfield, Church Lane, Mirfield
NEAREST STATIONS
Distances are straight line measurements from the centre of the postcode- Mirfield Station0.7 miles
- Ravensthorpe Station1.0 miles
- Dewsbury Station2.2 miles
About the agent
You'll have known us as Earnshaw Kay Estates, the name we launched with back in 2001.
We earned a well-deserved reputation as a solid, professional estate agency with thousands of highly satisfied customers who came to us when it was time for their next move. Things were good. But we want to be outstanding.
Which is why Max Earnshaw decided to redefine his vision of how estate agency should be done.
SnowGate is an independent estate agency with a min
Industry affiliations



Notes
Staying secure when looking for property
Ensure you're up to date with our latest advice on how to avoid fraud or scams when looking for property online.
Visit our security centre to find out moreDisclaimer - Property reference 33132395. The information displayed about this property comprises a property advertisement. Rightmove.co.uk makes no warranty as to the accuracy or completeness of the advertisement or any linked or associated information, and Rightmove has no control over the content. This property advertisement does not constitute property particulars. The information is provided and maintained by SnowGate Estate Agency, Mirfield. Please contact the selling agent or developer directly to obtain any information which may be available under the terms of The Energy Performance of Buildings (Certificates and Inspections) (England and Wales) Regulations 2007 or the Home Report if in relation to a residential property in Scotland.
*This is the average speed from the provider with the fastest broadband package available at this postcode. The average speed displayed is based on the download speeds of at least 50% of customers at peak time (8pm to 10pm). Fibre/cable services at the postcode are subject to availability and may differ between properties within a postcode. Speeds can be affected by a range of technical and environmental factors. The speed at the property may be lower than that listed above. You can check the estimated speed and confirm availability to a property prior to purchasing on the broadband provider's website. Providers may increase charges. The information is provided and maintained by Decision Technologies Limited. **This is indicative only and based on a 2-person household with multiple devices and simultaneous usage. Broadband performance is affected by multiple factors including number of occupants and devices, simultaneous usage, router range etc. For more information speak to your broadband provider.
Map data ©OpenStreetMap contributors.





